No detail has been left to chance, a truly remarkable home in an elite location opposite parkland and moments to schools, transport and shopping. 5 Viewbridge Close embraces a residence crafted to the highest standards and a home of immense appeal with incredible warmth designed for the needs of the family.
With a welcoming facade, you are drawn in by the wide feature verandah and greeted downstairs with cosy window seats, porcelain tiled floors and colour themes complimenting the homes interior. Upon entry, the formal lounge with ornate gas fireplace is the perfect place to relax and connects seamlessly through to the hub of the home. Subtle features highlight the light and bright kitchen where plentiful bench space, ample cabinetry, 900 oven and walk in butlers pantry have been created for the cook's pleasure and the demands of the family. Transition to the vast, open-plan meals overlooking the large family room where glass sliding doors let the outside in... a home focused on easy year-round living & entertaining. Equally generous, a rumpus room nearby is fitted with screen, projector and speakers - a welcome addition for nights in.
A home of two levels boasting 4 bedrooms, 2 bathrooms and powder room, the master suite sits at the front of the home and enjoys full length private patio sliding doors, walk in robe and ensuite. Upstairs, three further bedrooms all with built-in robes are serviced by the family bathroom with vanity, bath, shower and separate toilet. Retreat space on the landing is perfect for teenagers, rumpus room or home office leading to the terrace balcony which takes in the picturesque views.
A fully fitted laundry with bench and quad cupboards ideal for the largest of families, fans, alarm, 3 x split system coolers, ducted heating, an abundance of storage and high ceilings completes the indoors.
The backyard is no less impressive set on 630m2 (approx.) with twin built in bbqs under a Bali feel alfresco, water feature, low maintenance gardens and turfed lawn. An oversized double garage with storage and workshop, shed, water tank and an enviable location is within easy walking distance to transport and the Eden Rise shops. The education and health facilities nearby make this the perfect choice.

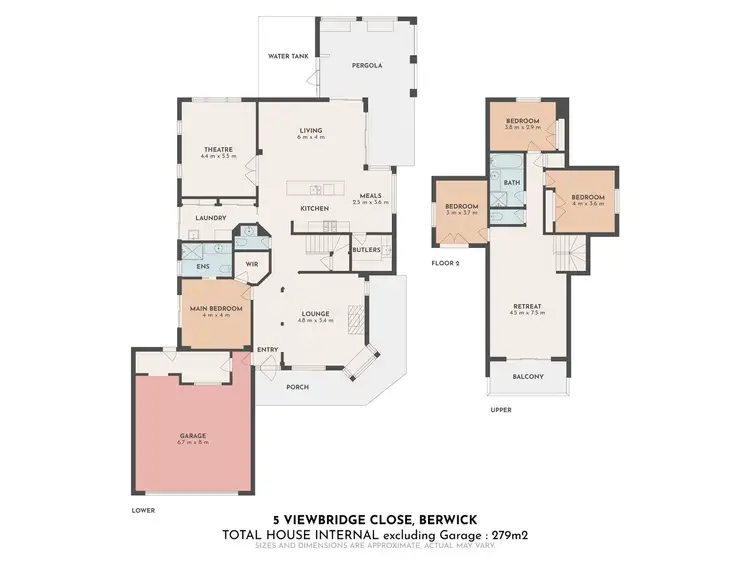
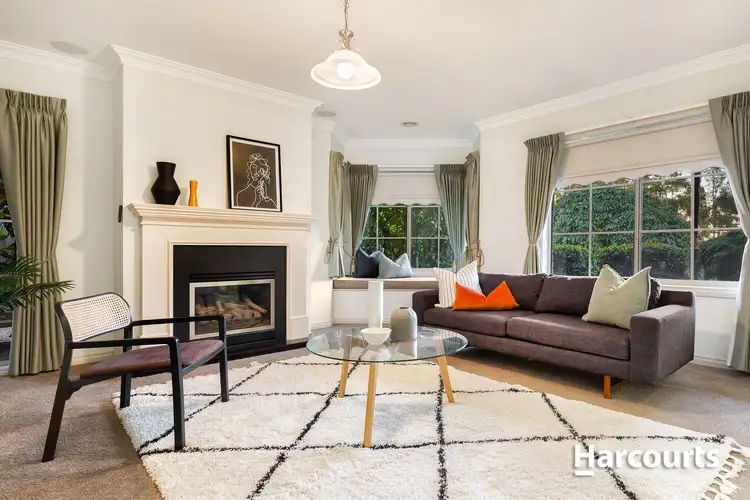
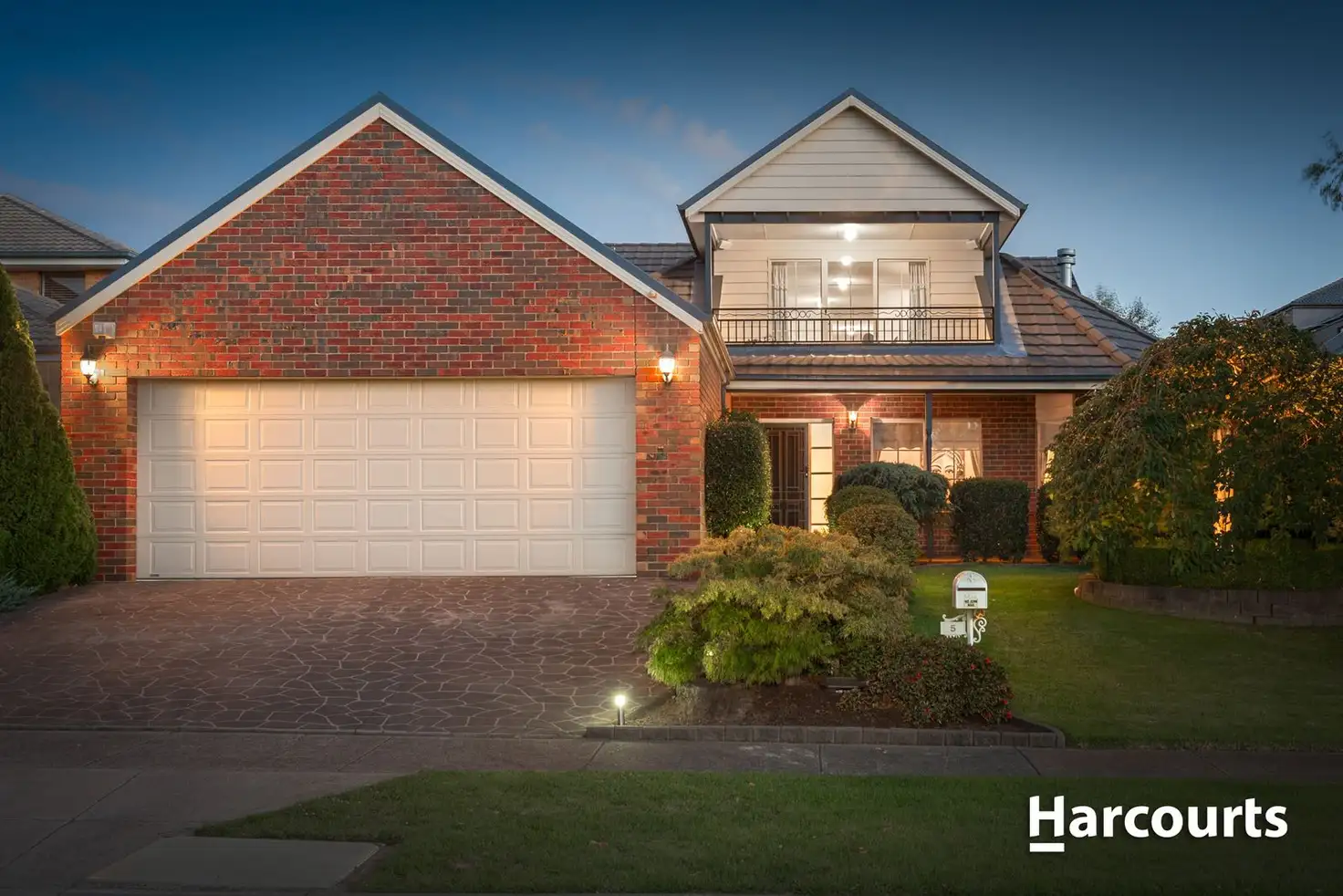


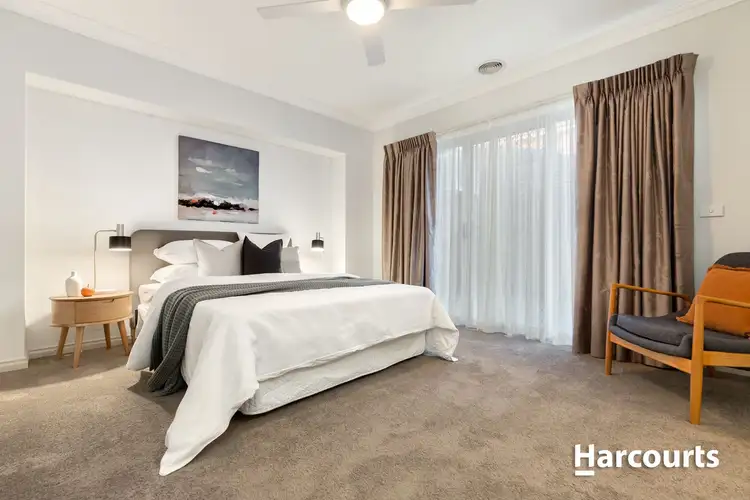
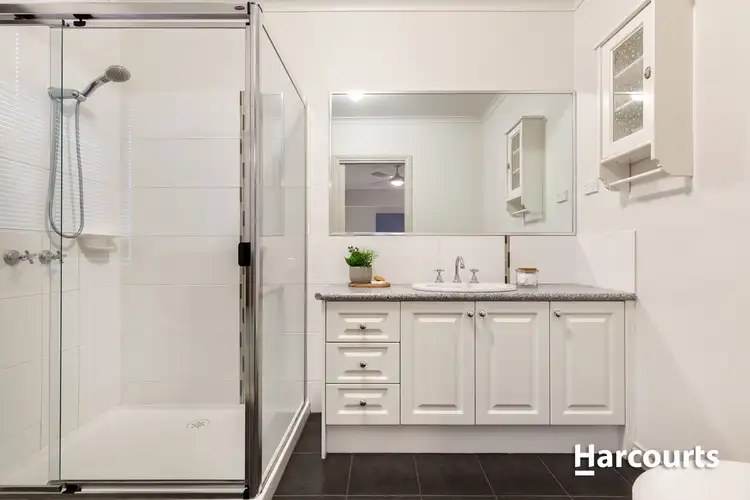
 View more
View more View more
View more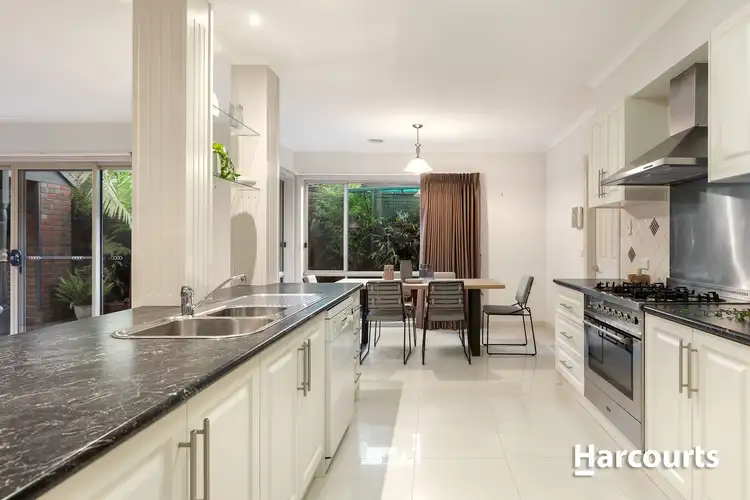 View more
View more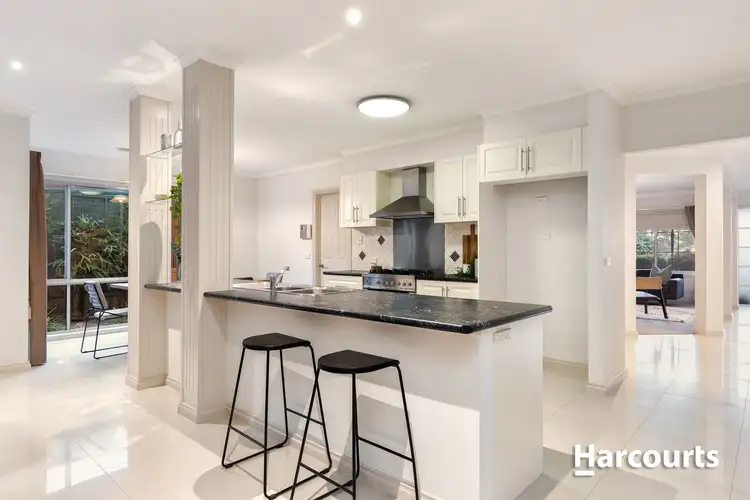 View more
View more
