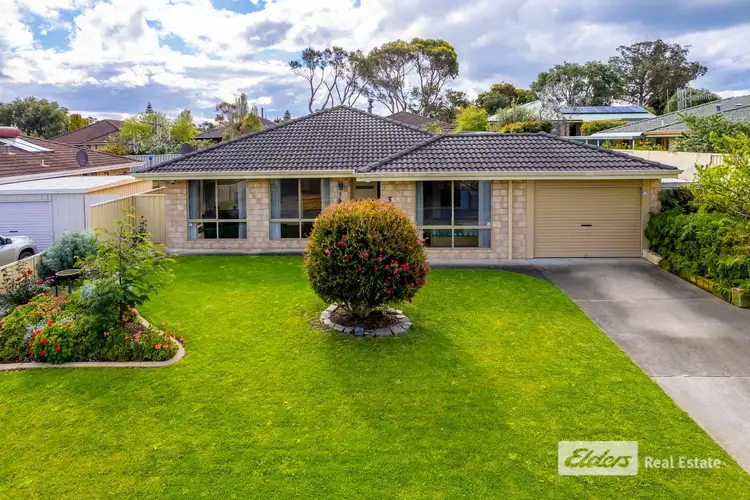This lovely home is an absolute dream for buyers who want everything in place and ready to go – and it’s priced in the ballpark for first homeowners.
There’s nothing more to do to the brick and tile home, it’s comfortable, brilliantly maintained and beautifully presented.
And its practical design enhances family living both indoors and out while offering flexibility to suit the occupants’ individual needs.
In a perfect location for families, the property is within easy reach of schools, parkland and a major supermarket, and only five minutes’ drive from the town centre.
There’s even a lovely outlook from the front taking in parts of Princess Royal Harbour and out to the hills of Torndirrup.
This is a light, inviting home with big windows, set off with smart flooring, good tiling and clean, neutral décor.
The main living room is a generous, open-plan area consisting of an air-conditioned family room and dining space at the back, and a lounge at the front, all heated by a centrally sited wood fire.
In the big kitchen, there’s ample cabinetry, a corner pantry, dishwasher and electric cook-top.
For barbecues and summer evenings relaxing with friends, the big gable-roofed, paved patio is a fabulous spot in the private back garden.
All three bedrooms are of a good size. The king master at the front has a walk-in robe and en suite shower room, while the other two are doubles, one with a built-in robe.
In the big main bathroom are a corner shower and vanity, and the toilet is separate, off the laundry.
The block of 450sqm has been established for easy maintenance with lawns front and back, and mulched garden beds with a well-considered blend of cottage plantings, ferns, succulents and a lemon tree.
There’s a good-sized garden shed and drive-through access from the garage to a paved area for the trailer, as well as discreet storage space for the bins and firewood, and room for the bikes and other toys.
This impressive home will delight a wide scope of buyers valuing a comfortable, easy lifestyle with privacy and ready access to amenities.
Main points
- Brick and tile family home, built 1999
- Elevated 450sqm block
- Light, spacious open-plan family room and dining area, air conditioning and wood fire
- Lounge with outlook to harbour and hills
- Generous, gable-roofed patio
- King-sized master bedroom, en suite shower room and walk-in robe
- Two double bedrooms, one with robe
- Second shower room with vanity
- Laundry and toilet
- Garage with storage space and access to rear
- Garden shed
- Easy-care gardens and lawns, enclosed back yard
- Well maintained, exemplary presentation
- Close to schools, parkland, shops, five minutes to town
- Suit wide scope of buyers, including first owners








 View more
View more View more
View more View more
View more View more
View more
