Property Highlights:
- A spacious McDonald Jones built home boasting premium features throughout
- Actron Air ducted air conditioning and ceiling fans
- Instantaneous gas hot water, security screens and NBN fibre to the premises
- Stylish hybrid flooring, plush carpets, LED downlights and plantation shutters
- Large open plan living and dining area, a media room and a rumpus with a study nook
- Pristine kitchen boasting a large island bench with a 40mm Caesarstone benchtop, a breakfast bar, a dual sink with a water filter, a mirrored splashback, gas cooking and high end appliances
- Four bedrooms, three with built-in robes, the main with a twin walk-in robe and sliding door access to the yard
- A luxurious ensuite and main bathroom, both including floating vanities with 20mm Caesarstone benchtops, showers, built-in bathtubs and separate WCs
- Covered alfresco area with power access, a gas bayonet, LED downlights and a ceiling fan overlooking the grassed backyard
- An attached double garage with internal access, plus a garden shed in the yard
Outgoings:
Council Rate: $2,588 approx. per annum
Water Rate: $858.33 approx. per annum
Rental Appraisal: $780 approx. per week
This impressive McDonald Jones built home, constructed with brick, a Colorbond roof and a True Core Steel frame, perfectly blends contemporary design with practical family living. With nothing left to do but move in and enjoy, this property is sure to tick all the boxes for your new dream home.
Perfectly positioned in Aberglasslyn, this home offers a lifestyle of convenience and ease. Everyday needs are within reach, with McKeachie's Run and Rutherford Marketplace just a short drive away, while schools and parks are close for families on the go. Maitland's CBD is only 15 minutes away, and when it's time to relax, the beaches of Newcastle or the vineyards of the Hunter Valley make for effortless weekend escapes.
A grassed front yard and double garage with internal access create a welcoming first impression. Inside, a spacious entry hall with a recessed wall display sets the tone for the home's generous proportions and thoughtful design. Hybrid flooring and plush carpet flow underfoot, complemented by Aluminium plantation shutters, LED downlights, and ActronAir ducted air conditioning, delivering both style and comfort throughout.
At the front of the home, the rumpus provides a quiet space to unwind, complete with a handy study nook for those who work or study from home. Nearby, three bedrooms each feature built-in wardrobes and ceiling fans with lights, serviced by a beautifully appointed bathroom with a floating vanity topped with 20mm Caesarstone, a built-in bath, a shower and a separate WC for convenience.
The main bedroom is privately positioned at the rear of the home and opens through a sliding door to the backyard. Two walk-in wardrobes offer excellent storage, while the ensuite impresses with a floating twin vanity finished in 20mm Caesarstone, a shower, a built-in bath and a separate WC.
The kitchen brings both elegance and practicality, with a large island bench featuring a 40mm Caesarstone benchtop and a breakfast bar, a mirrored splashback, a dual sink with a water filter, and quality Westinghouse and Euromaid appliances, including a 900mm oven and a five burner gas cooktop.
Flowing easily from here, the open plan living and dining area offers defined zones for relaxing and entertaining, with a sliding door connecting to the alfresco. Behind double doors, the media room provides the perfect spot for movie nights, featuring a recessed wall ready for your TV setup.
Outdoors, the undercover alfresco is equipped for all seasons with LED downlights, a ceiling fan, a gas bayonet and a power outlet, overlooking a grassed yard with a handy garden shed.
Additional features include instantaneous gas hot water, a 5000L water tank for the toilets and washing machine, NBN fibre to the premises, and security screens throughout the home.
Offering a spacious layout, quality finishes and a location that combines comfort with convenience, this Aberglasslyn home is ready to welcome its next chapter. A property of this nature is bound to attract a large amount of interest. We encourage our clients to contact the team at Clarke & Co Estate Agents without delay to secure their inspections.
Why you'll love where you live;
- A short drive to McKeachies Run shops and Rutherford Marketplace, offering retail, shops and services to meet your daily needs
- 15 minutes to Maitland CBD and the Levee riverside precinct with a range of bars and restaurants to enjoy
- Located 20 minutes from Green Hills Shopping Centre, offering an impressive range of retail, dining and entertainment options
- 50 minutes to the city lights and sights of Newcastle
- Just 25 minutes away from the gourmet delights of the Hunter Valley Vineyards
Disclaimer:
All information contained herein is gathered from sources we deem to be reliable. However, we cannot guarantee its accuracy and interested persons should rely on their own enquiries.
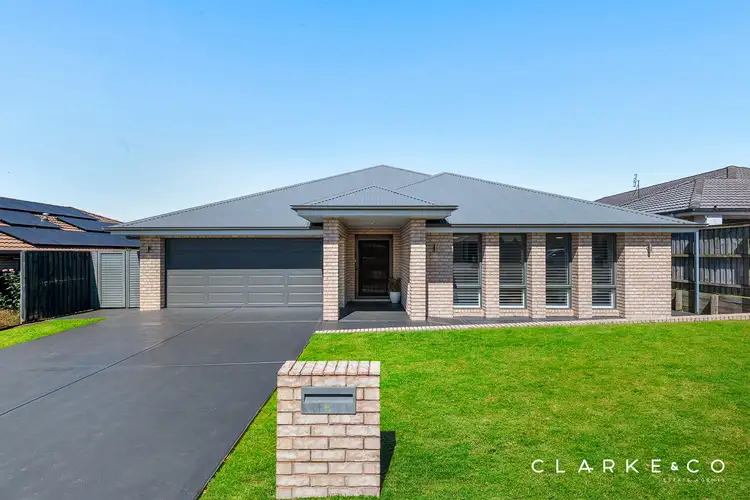
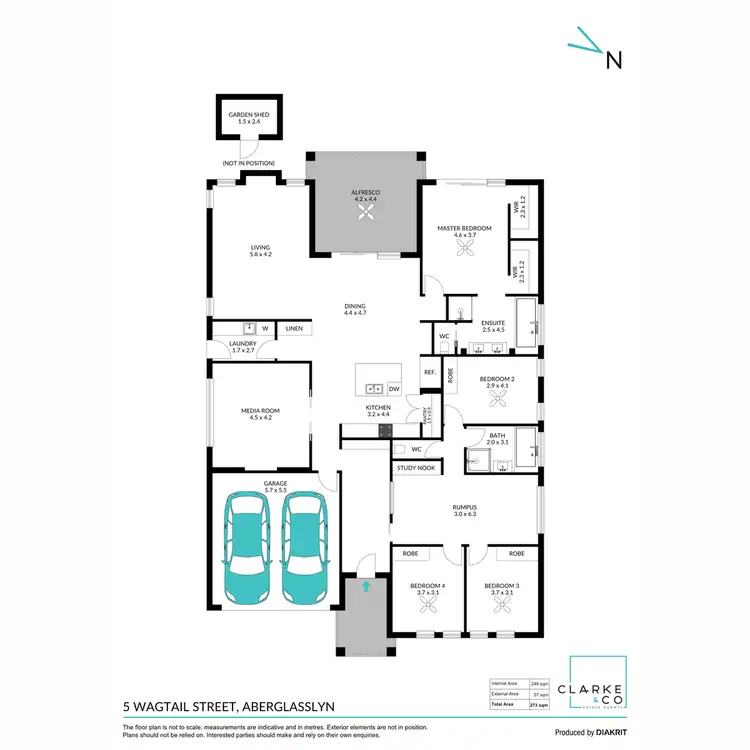
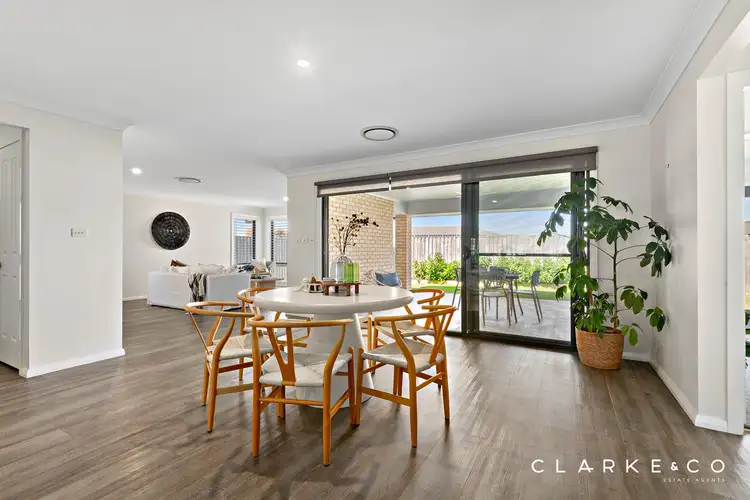
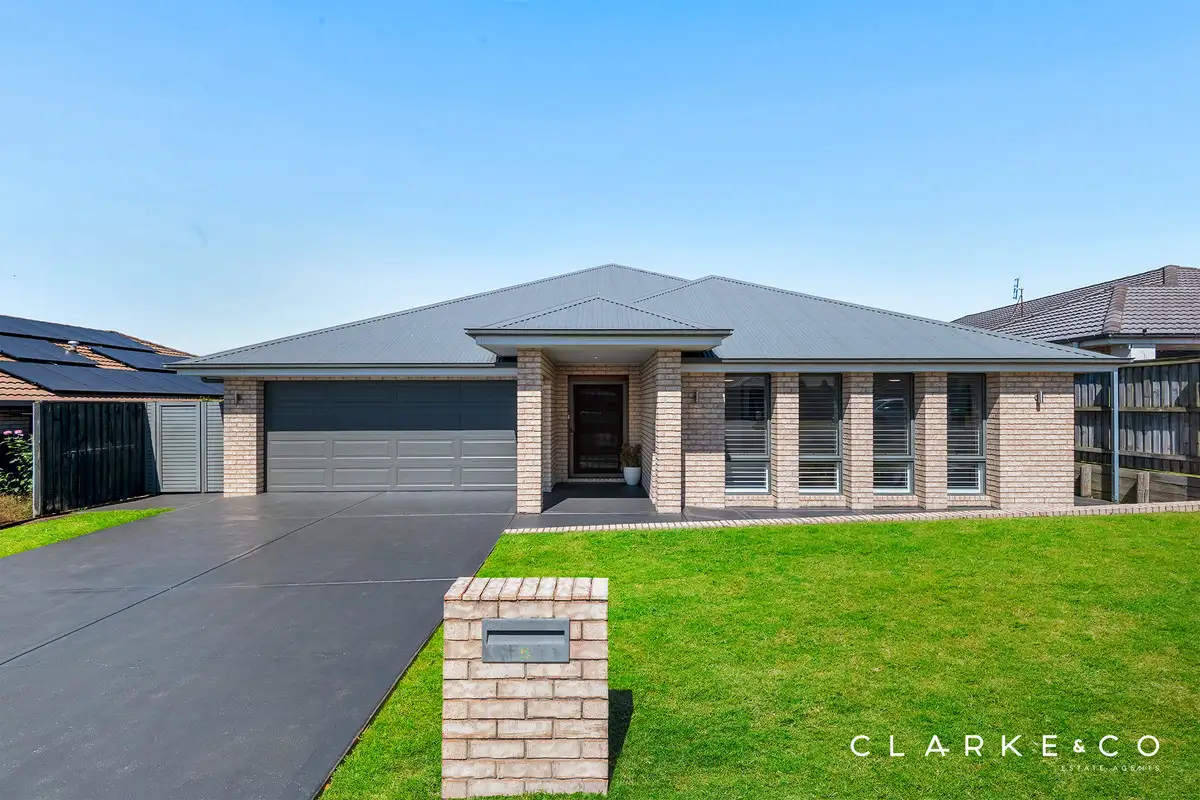


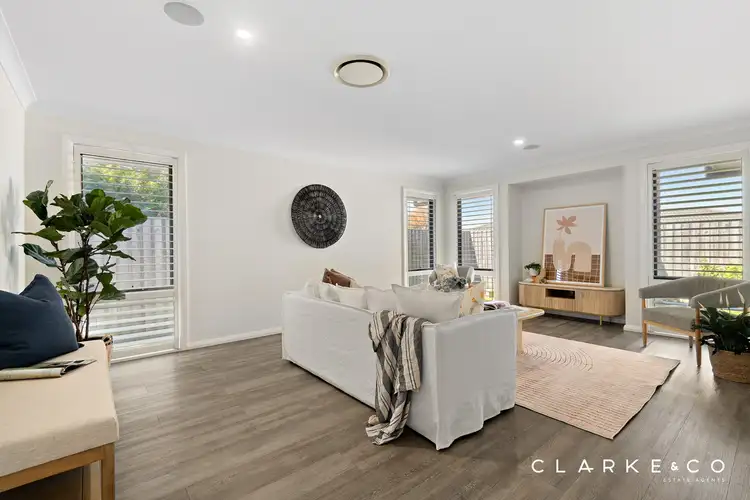
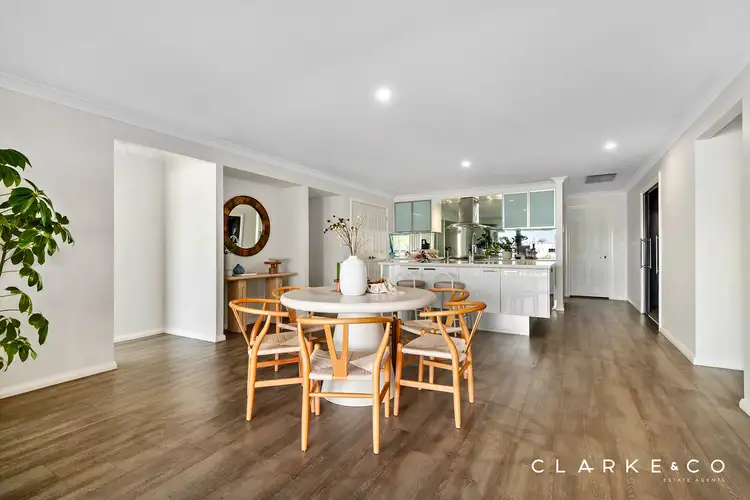
 View more
View more View more
View more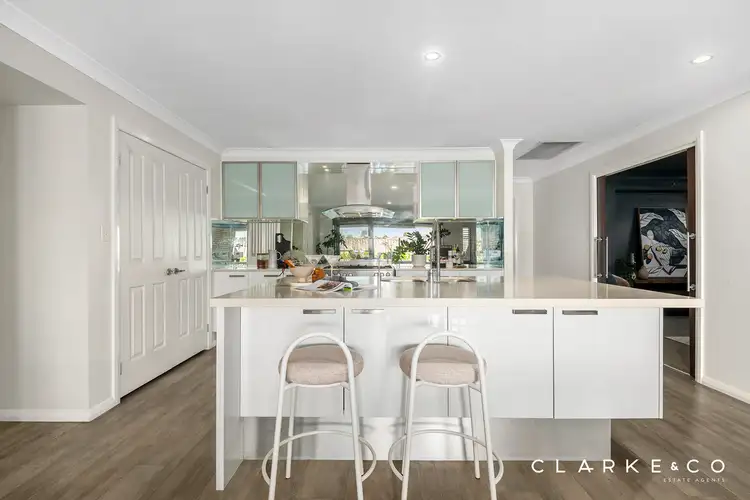 View more
View more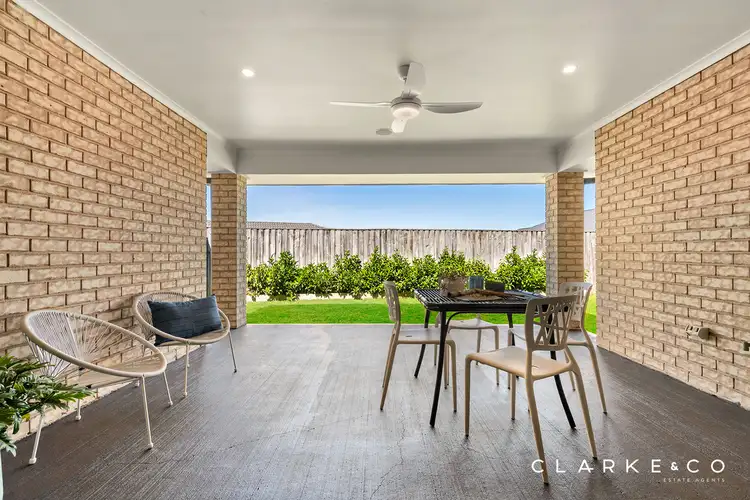 View more
View more
