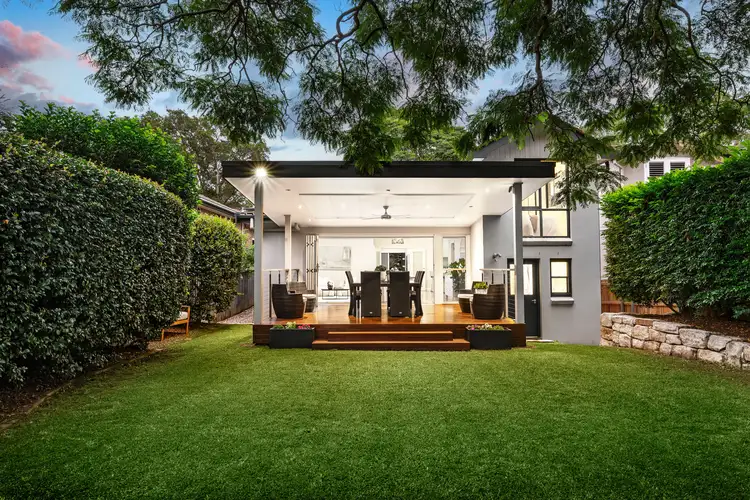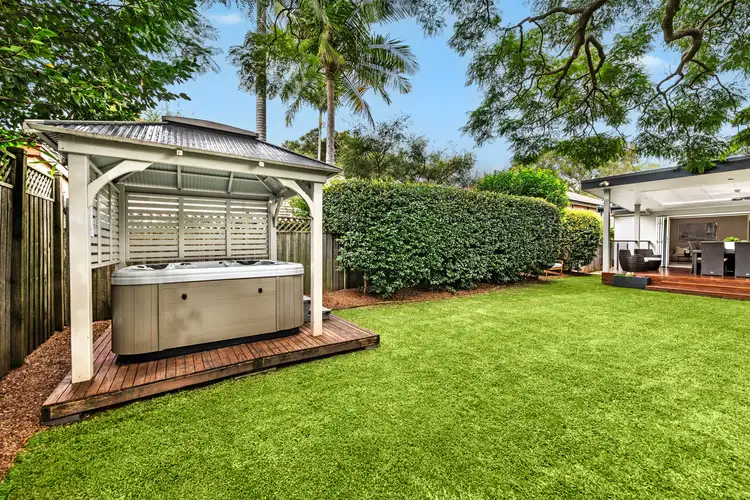Freshly presented and exceptionally well-appointed in a charming, tree-lined street, this spacious split level residence provides a superb opportunity. Designed to flex and grow with your family's changing needs, it combines the warmth and character so cherished by Willoughby buyers with all the versatility, functionality and comfort of a modern home.
Lovely high ceilings feature throughout, with plantation shutters, timber floorboards and French doors lending further touches of elegance to its timeless interiors. Both impressive and inviting, the open-plan living zone to the rear comes complete with air-conditioning plus a gas fireplace, a skylight over the dining area, and serene flow to the generous undercover deck - making it the perfect destination for family gatherings and larger-scale entertaining.
Wonderfully peaceful and private, the east-facing backyard below is simply idyllic, boasting a spa with pergola, a good-sized shed, and a level lawn for the kids. It's easy to imagine years of enjoyment unfolding in the dappled shade of the majestic tree canopy, with plenty of space available for the future addition of a pool, garden studio or granny flat (STCA).
Returning inside, the kitchen is ably equipped for fast-paced family life with robust stone benchtops and a breakfast bar, 5-burner gas cooking and a dishwasher. The property's front sunroom doubles as a home office, while a platform loft off the upstairs bed provides a great kids' playroom or handy storage area. Offering all the essentials and much more, this quality residence sits just 350m from the CBD bus stop, 650m from Willoughby Girls High School and 750m from Willoughby Public School, less than 700m from Willoughby Road amenities and around 1km from the High Street strip.
• Charming full brick home spanning comfortable split levels
• Classic high ceilings, timber floorboards, French doors
• Front sunroom/study, plus potential loft-style retreat
• Inviting family zone to rear with skylight over dining area
• Bi-fold doors to undercover deck with ceiling fan + downlights
• Private backyard boasting a level lawn and spa with pergola
• Gas/stone kitchen with breakfast bar and dishwasher
• Two modern bathrooms - one providing ensuite-style access
• Separate laundry connecting conveniently to backyard
• Four well-proportioned bedrooms, three with built-in robes
• A/C + fans, Heat & Glo gas fireplace, garden shed, carport
• Great family opportunity 750m from Willoughby Public School
• 650m to Willoughby Girls High School, 2.9km to Chatswood High
• Chatswood bus (220m) and city bus (350m) a short stroll away
• Approx. 1.2km to Harris Farm, 2.9km to Chatswood Metro
* All information contained herein is gathered from sources we consider to be reliable, however we cannot guarantee or give any warranty to the information provided. Looking for a home loan? Contact Loan Market's Matt Clayton, our preferred broker. He doesn't work for the banks, he works for you. Call him on 0414 877 333 or visit https://broker.loanmarket.com.au/lower-north-shore/
For more information or to arrange an inspection, contact John McManus 0425 231 131.








 View more
View more View more
View more View more
View more View more
View more
