Discover the place you can't wait to call home, where sublime design and an epic floorplan combine to showcase uncompromised, grand-scale, idyllic family living.
Superb functionality and captivating style coasts through five bedrooms and a home office, four decadent bathrooms, three sensational living zones and an irresistible poolside alfresco primed for relaxed entertaining and never-ending family fun.
You and your guests will love the luscious master bedrooms; a ground level guest bedroom with a ravishing ensuite teams up with the palatial upstairs master suite with a walk-through robe, double ensuite and balcony to bring 5-star hotel vibes.
Meanwhile, the bar remains high with three further bedrooms boasting ceiling fans and robes, and three magazine-worthy bathrooms plus a powder room located two up and two down.
Radiating light and luxury, the main living area features an exceptional kitchen and an effortless transition to next-level outdoor living. From the patio to the pitched-roof pergola, decadence and comfort know no bounds. An outdoor shower, ceiling fans, zip-track blinds, a built-in gas fireplace and a built-in BBQ accompany the sparkling pool to make weekends with friends and family something quite special.
An impressive list of features includes:
• C.2006-built family residence on a 495sqm allotment (approx.)
• Expansive open plan living and dining space with French door patio access
• Sublime kitchen: stainless 900mm oven, cooktop, rangehood, dishwasher, pantry storage, waterfall-finished benchtops
• Five bedrooms, four with ceiling fans, built-in or walk-in robes and two ensuites
• Ground floor master: fully-tiled ensuite, ceiling fan, roller shutters
• Upstairs master: walk-through robe, double ensuite, ceiling fan, balcony access
• Select appointments to luxury bathrooms include: freestanding bathtub, double ensuite vanity, wall-hung vanities with vessel sinks, walk-in shower, in-wall cistern
• Ground floor games room
• Study or home office at ground level
• Upstairs lounge or second study (perhaps your parents' retreat) with balcony access
• Laundry with wall-to-wall built-in cabinetry
• Ducted reverse cycle air conditioning, downlights
• Double garage with internal home entry
• Inground swimming pool
• Exceptional outdoor living and entertaining area
• Just 4kms approx. to Grange beach, 5kms approx. to Henley Square
• Close to Kidman Park and Seaton Park primary schools (unzoned)
• Zoned Findon High School (1.1km)
• Walk to Findon Shopping Centre and Grange Road shops and cafes
A supersized haven for large families, this indulgent home delivers the lifestyle, leisure and luxury you desire.
Disclaimer: As much as we aimed to have all details represented within this advertisement be true and correct, it is the buyer/ purchaser's responsibility to complete the correct due diligence while viewing and purchasing the property throughout the active campaign.
Property Details:
Council | CHARLES STURT
Zone | GN - General Neighbourhood
Land | 495sqm(Approx.)
House | 385sqm(Approx.)
Built | 2006
Council Rates | $TBC pa
Water | $TBC pq
ESL | $TBC pa

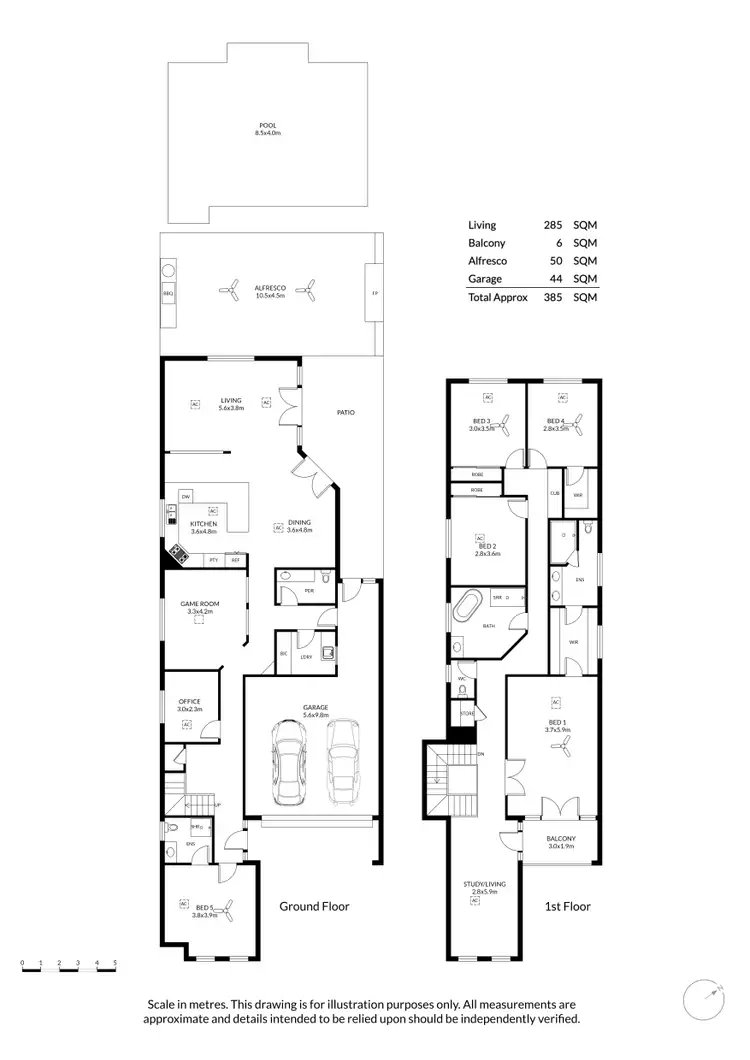
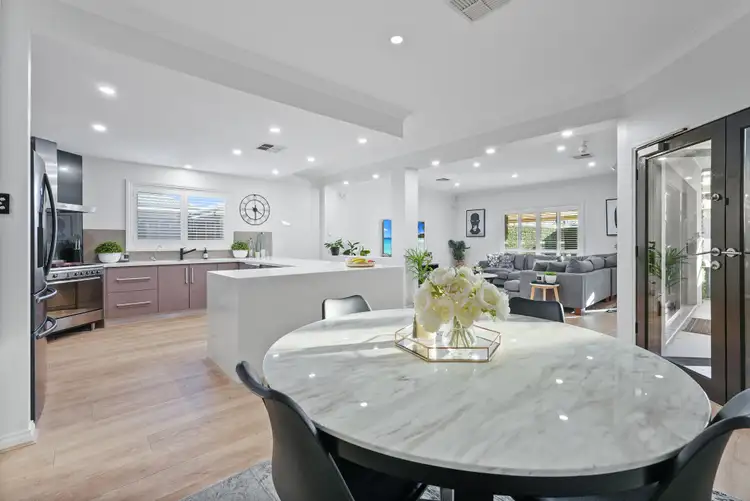
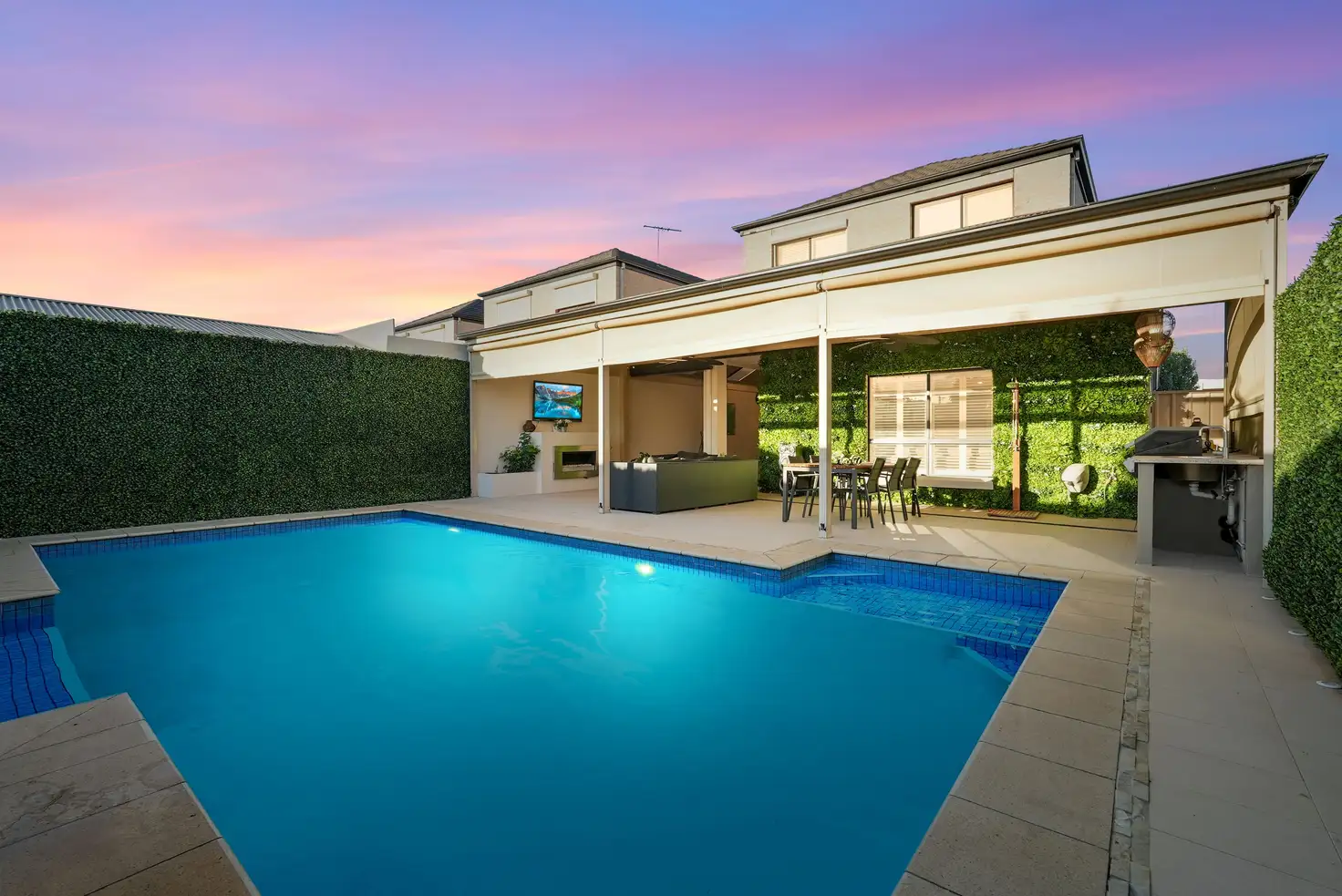


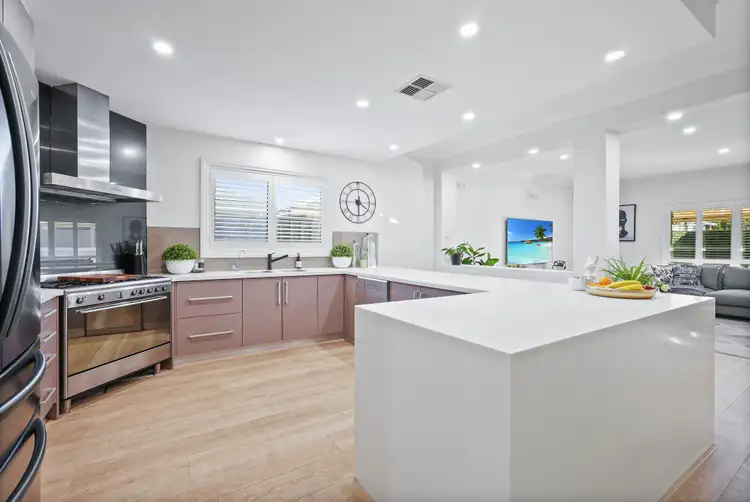
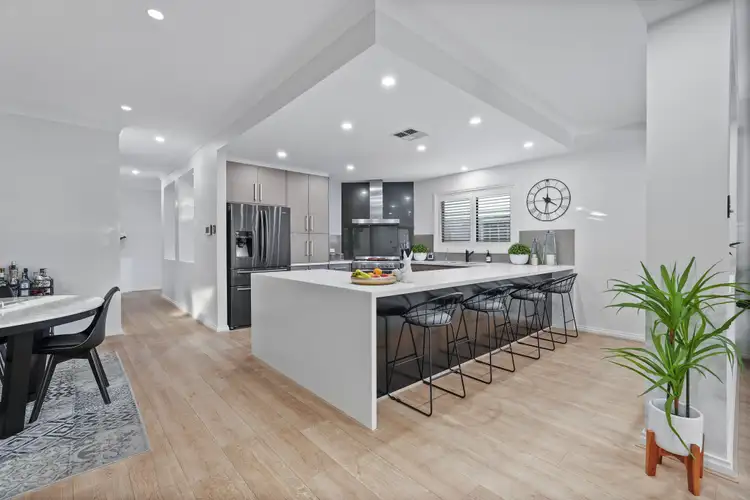
 View more
View more View more
View more View more
View more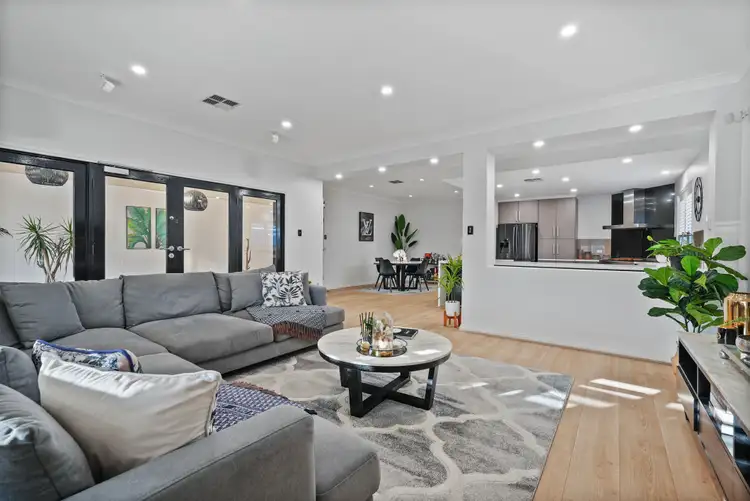 View more
View more
