$2,485,000
4 Bed • 2 Bath • 3 Car • 855m²
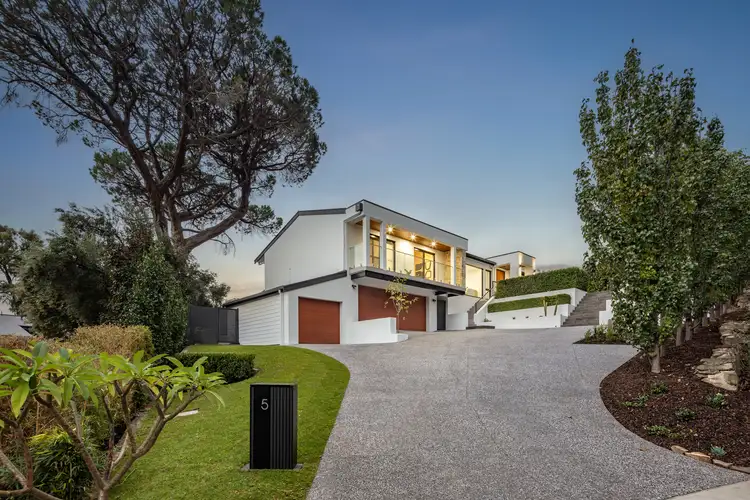
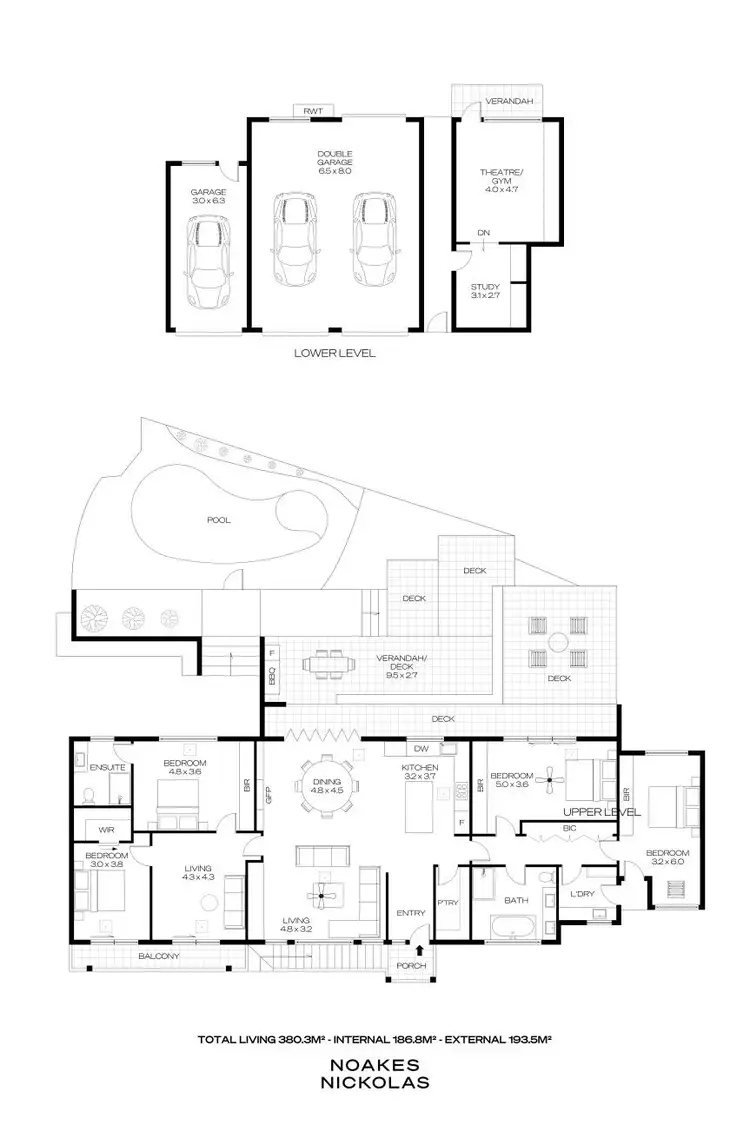
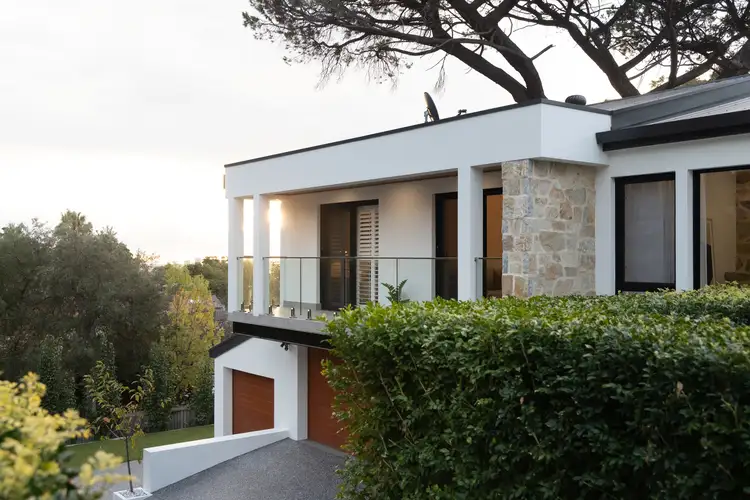
+33
Sold



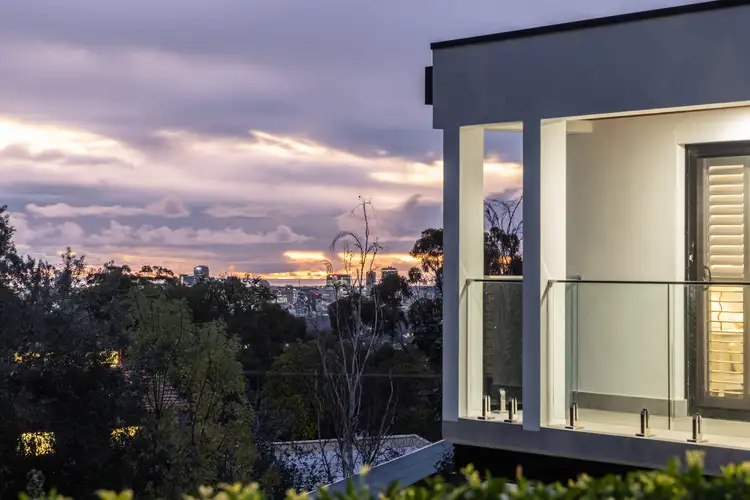
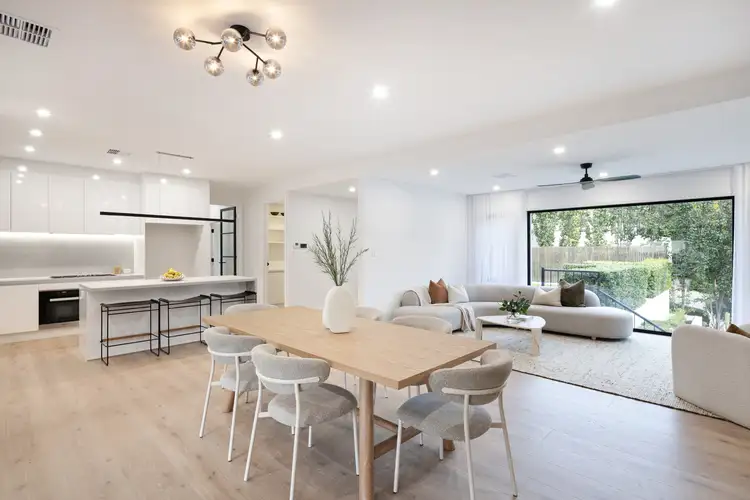
+31
Sold
5 Warburton Court, Beaumont SA 5066
Copy address
$2,485,000
- 4Bed
- 2Bath
- 3 Car
- 855m²
House Sold on Sun 22 Jun, 2025
What's around Warburton Court
House description
“A Modern Recreation of a Beaumont Beauty.”
Property features
Land details
Area: 855m²
Frontage: 18.37m²
Property video
Can't inspect the property in person? See what's inside in the video tour.
Interactive media & resources
What's around Warburton Court
 View more
View more View more
View more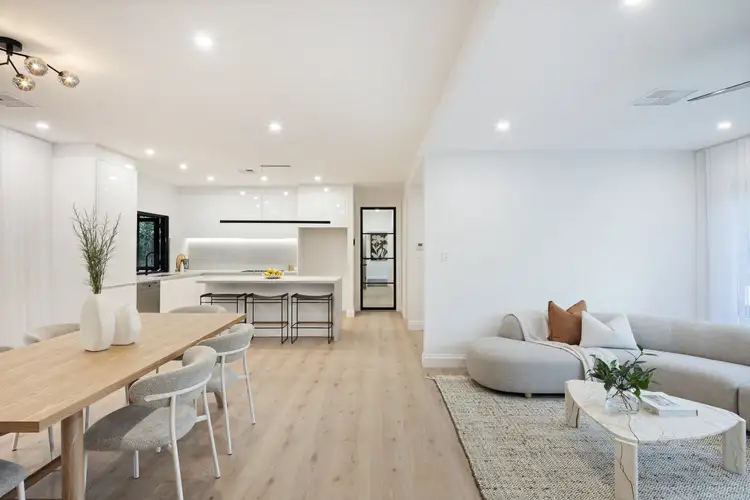 View more
View more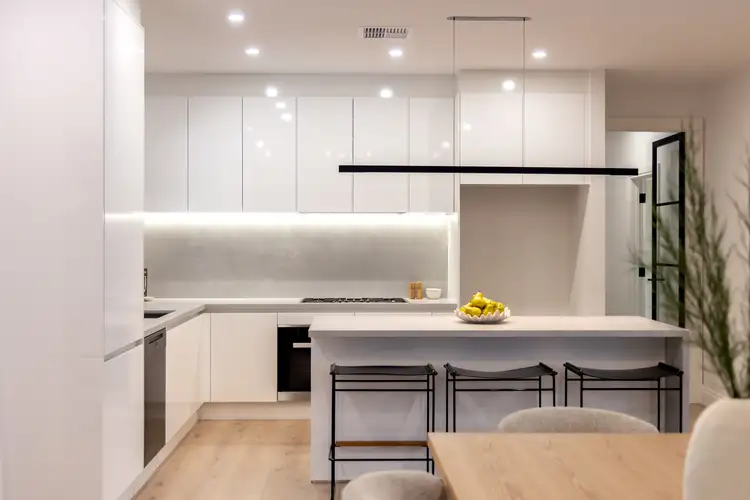 View more
View moreContact the real estate agent

Zac Watts
Noakes Nickolas
0Not yet rated
Send an enquiry
This property has been sold
But you can still contact the agent5 Warburton Court, Beaumont SA 5066
Nearby schools in and around Beaumont, SA
Top reviews by locals of Beaumont, SA 5066
Discover what it's like to live in Beaumont before you inspect or move.
Discussions in Beaumont, SA
Wondering what the latest hot topics are in Beaumont, South Australia?
Similar Houses for sale in Beaumont, SA 5066
Properties for sale in nearby suburbs
Report Listing
