“ANOTHER SOLD by DERICK@THRIVE!”
Family Splendor in Tranquil Glen Iris Estate!
Autumn in the Glen Iris Estate is a spectacular time of the year, as you will see when you view this gorgeous four bedroom, two bathroom family home. Streets lined with stunning Liquid Amber trees are putting on their seasonal show of colour - truly a sight to behold!
This well-kept, easy-care home boasts two separate living areas and a fantastic outdoor entertaining space. A wraparound patio provides plenty of room for entertaining throughout the seasons, and the inviting Chemi-Gem plunge pool features a spa ledge, mosaic-tiled water feature and frameless glass balustrading. Timber decking and coordinated wooden panels by the pool complement this relaxing alfresco space.
Indoors, the generous master bedroom includes an ensuite and walk-in robe, with the adjacent study utilised as additional robe/dressing space. All of the minor bedrooms to the rear of the home feature laminate flooring, built-in robes and timber Venetian blinds, with the family bathroom, laundry and separate WC nearby.
The centre of the home offers an open-plan living and dining space, with a well-equipped contemporary kitchen complete with stone benchtops, glass splashbacks, ample cabinets and stainless steel appliances, including a Fisher & Paykel double-drawer dishwasher.
Low maintenance gardens on auto-reticulation provide more time to enjoy the lifestyle you love in this peaceful estate. Families will appreciate the safety and sense of community this suburb is known for and close proximity to Fairway Park, just three doors down. Arterial roads, including the Kwinana Freeway, Berrigan Drive, Roe Highway and Karel Avenue are within easy reach, enabling an easy commute to work and schools, and Cockburn Central station is just 2.5km away.
Property Features:
• Four bedrooms, plus study, two bathrooms
• Two separate living areas
• 499sqm block in Glen Iris Estate
• Double carport
• Laminate timber flooring throughout living and traffic areas
• Fantastic timber-decked alfresco and wraparound patio
• Contemporary kitchen with stone benches and glass splashbacks
• Stainless steel kitchen appliances
• Well-equipped laundry with generous bench space
• Chemi-Gem plunge pool with spa ledge & waterfall feature (plumbed for heating)
• Frameless glass pool fencing
• 2 x gas bayonets (living areas)
• Neutral bathrooms with rainhead shower fixtures
• Downlights throughout
• Easy-care native gardens with auto reticulation
• Wall-mounted clothesline
• 1.2 kW solar system with 6 panels
• DUX gas hot water system
• Single linen cupboard
• Ducted evaporative air conditioning
• Large garden shed with roller door
Location highlights:
• 2.6km to Cockburn Station
• 40m to Fairway Park & playground
• 750m to Berrigan Drive & Medical Centre
• 2.8km to Cockburn Arc Recreation Centre
• 3.5km to Cockburn Gateways Shopping Centre
• 1.9km to Lakeland Senior Highschool
• 3.1km to Leeming Senior Highschool
• 2.5km to Blue Gum Montessori School
• 3.2km to Emmanuel College
• 4km to Kennedy Baptist College
• 4.5km to Bibra Lake
• 1.1km to Yarra Vista Dog Park
There's so much to love about this well-presented home and superb, leafy location - contact Derick Pitt from Thrive Real Estate on 0438 011 680 to register your interest today.
DISCLAIMER: This document has been prepared for advertising and marketing purposes only. Whilst every care has been taken with the preparation of the particulars contained in the information supplied, believed to be correct, neither the Agent nor the client nor servants of both, guarantee their accuracy and accept no responsibility for the results of any actions taken, or reliance placed upon this document and interested persons are advised to make their own enquiries & satisfy themselves in all respects. The particulars contained are not intended to form part of any contract.

Air Conditioning

Built-in Robes

Ensuites: 1

Living Areas: 1

Pool

Study

Toilets: 2
Carpeted, Exhaust, Openable Windows, Pool, Toilet Facilities, Window Treatments
$1992 Yearly
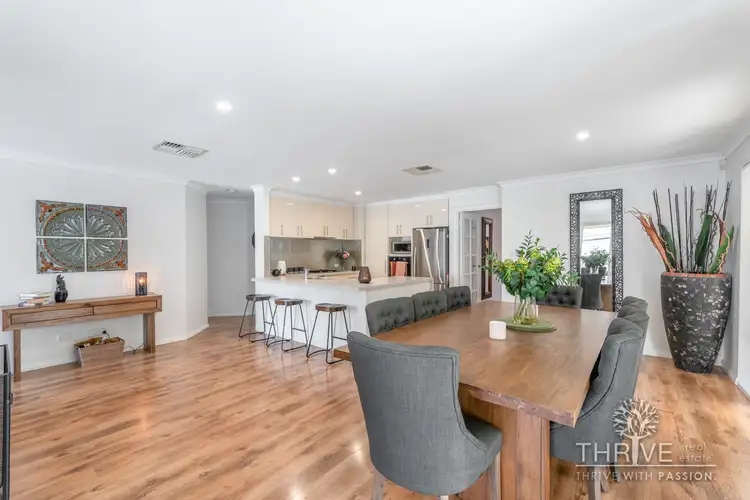
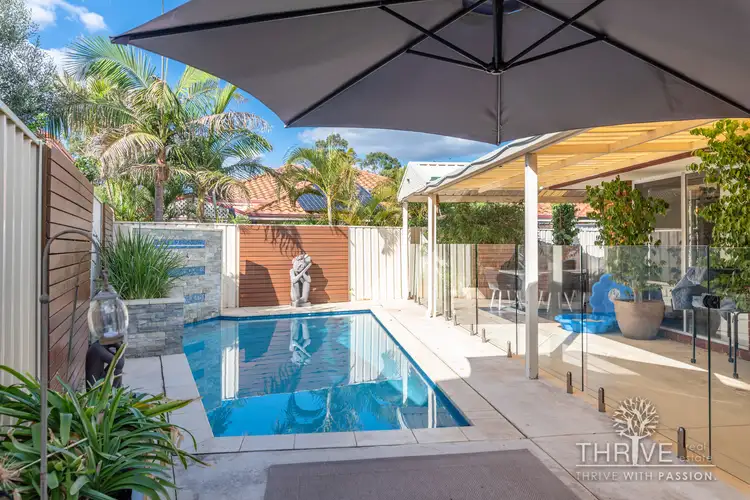
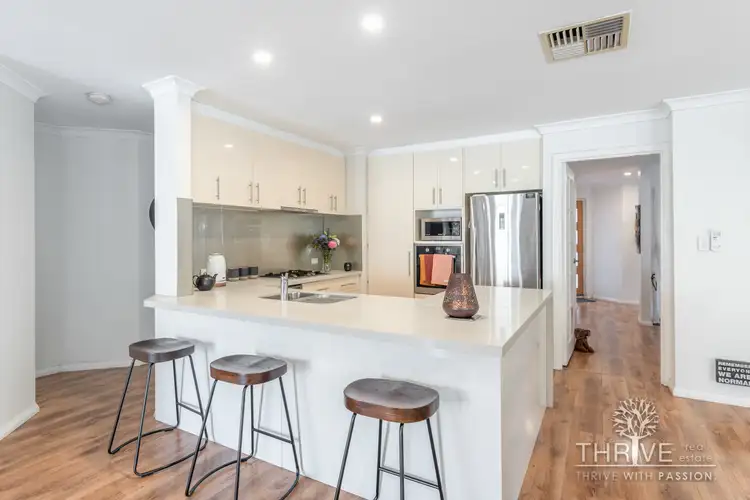
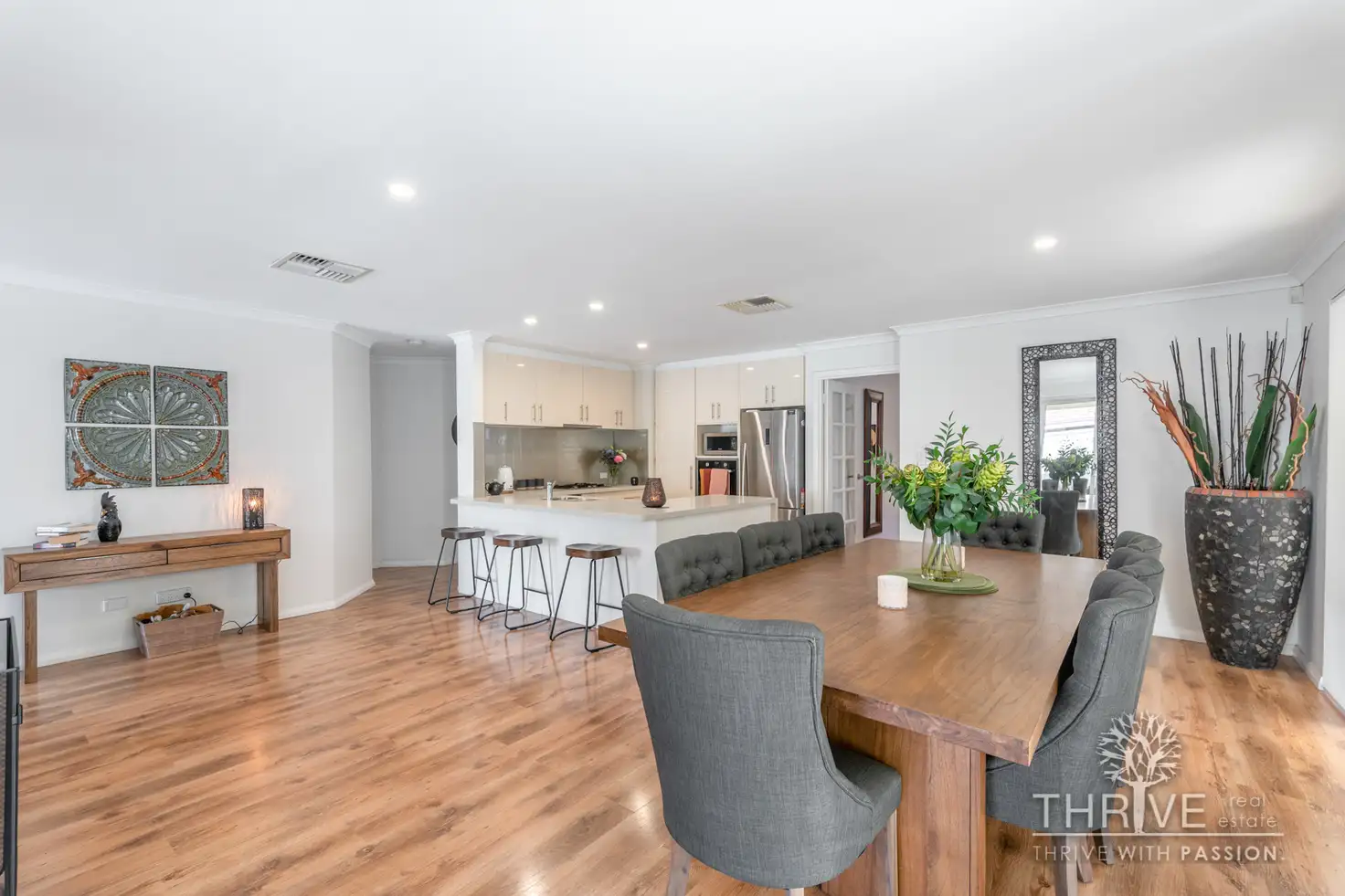


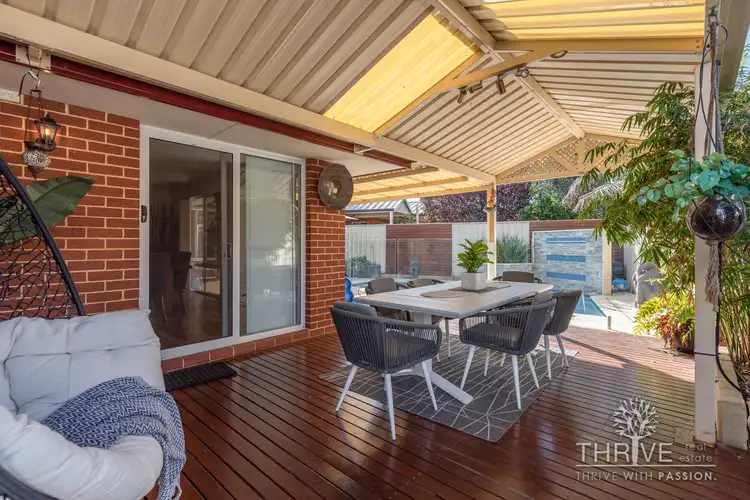
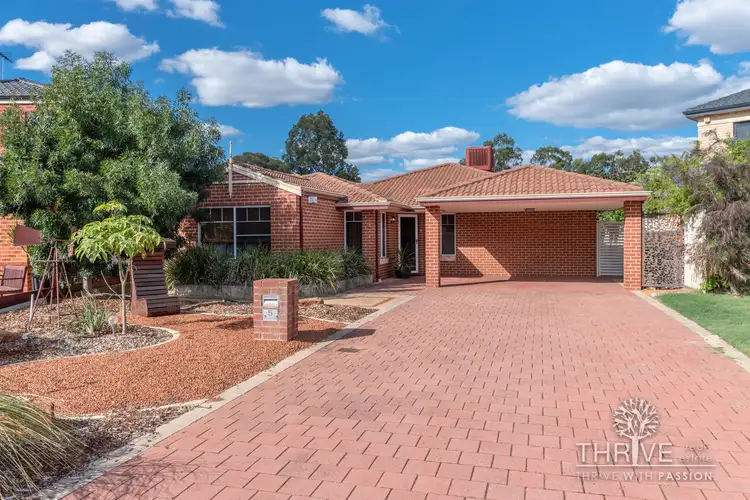
 View more
View more View more
View more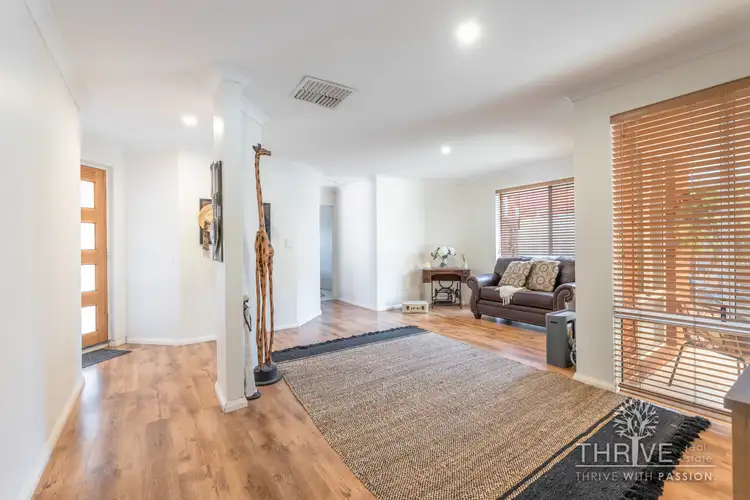 View more
View more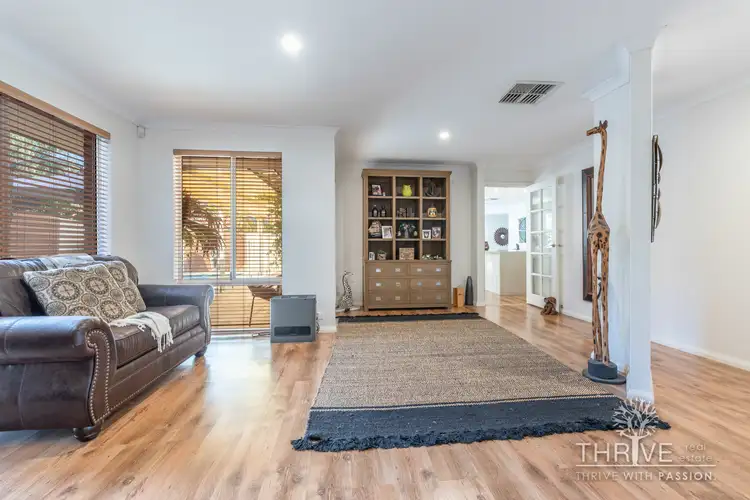 View more
View more
