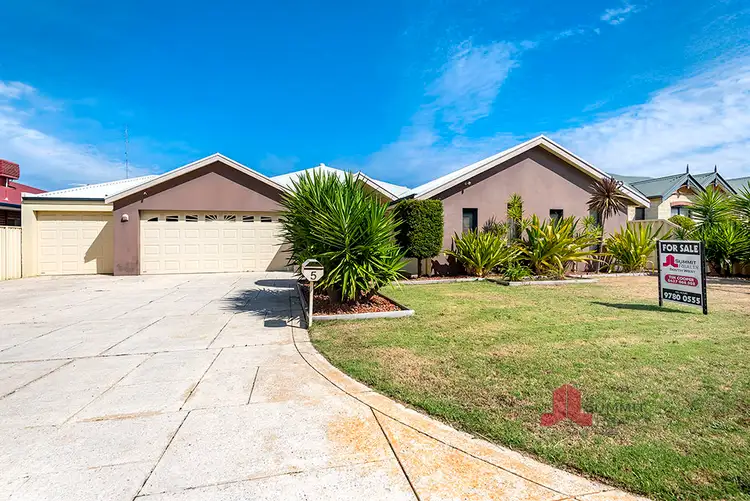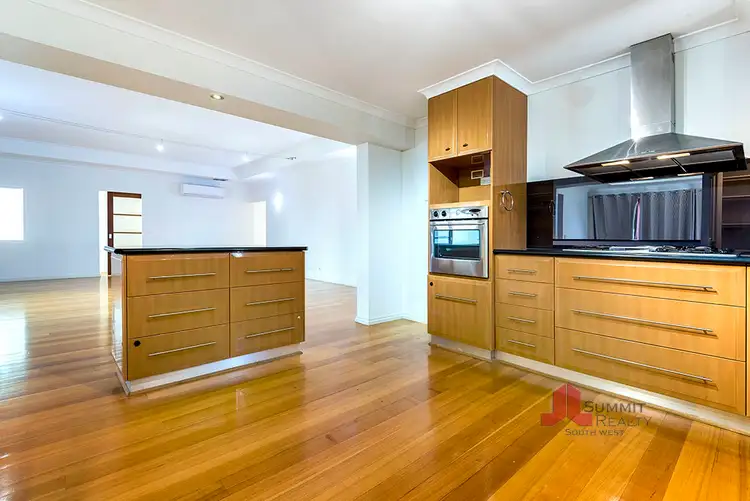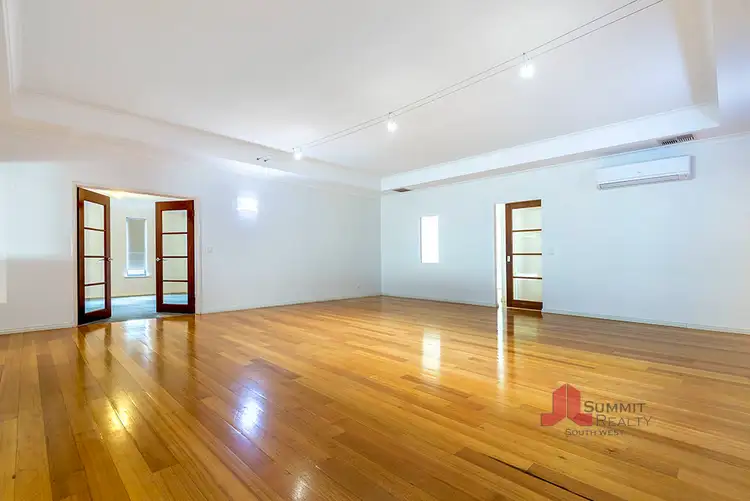$460,000
4 Bed • 2 Bath • 3 Car • 777m²



+18
Sold





+16
Sold
5 Wass Drive, Glen Iris WA 6230
Copy address
$460,000
- 4Bed
- 2Bath
- 3 Car
- 777m²
House Sold on Tue 14 Apr, 2020
What's around Wass Drive
House description
“THE PERFECT HOME FOR THE GROWING FAMILY!”
Council rates
$2253.95 YearlyLand details
Area: 777m²
What's around Wass Drive
 View more
View more View more
View more View more
View more View more
View moreContact the real estate agent

Tim Cooper
Summit Realty South West
5(2 Reviews)
Send an enquiry
This property has been sold
But you can still contact the agent5 Wass Drive, Glen Iris WA 6230
Nearby schools in and around Glen Iris, WA
Top reviews by locals of Glen Iris, WA 6230
Discover what it's like to live in Glen Iris before you inspect or move.
Discussions in Glen Iris, WA
Wondering what the latest hot topics are in Glen Iris, Western Australia?
Similar Houses for sale in Glen Iris, WA 6230
Properties for sale in nearby suburbs
Report Listing
