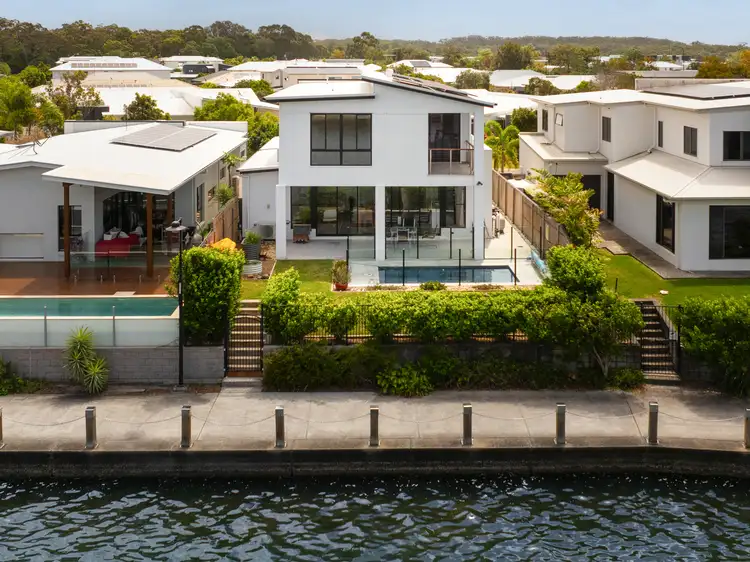Bold in design and effortlessly liveable, this stunning waterfront residence offers a lifestyle that embraces both relaxation and refined living. With tranquil waters as your backdrop and pristine beaches just minutes away, every day feels like a holiday.
Spanning two spacious levels and covering approximately 315m², the home has been thoughtfully designed to maximise natural light, cross-ventilation, and connection to the outdoors. Energy-saving features-including a 9.5kW solar system (owners have never had a power bill) and a 5,000L water tank-help keep utility costs low while reducing your environmental footprint.
Crafted for functional family living, the open-plan layout flows seamlessly from one space to the next. At the heart of the home, the gourmet kitchen is both stylish and practical-complete with premium appliances, a gas cooktop, a butler's pantry, and generous bench space-perfect for entertaining or gathering with family and friends.
Indoor living transitions effortlessly to the outdoor alfresco, where a sparkling heated pool and level grassed yard create the ultimate space for long lunches, sunset drinks, and relaxed afternoons. With clear sightlines from the kitchen, it's also ideal for keeping an eye on the kids while preparing dinner.
There's space for everyone in the family, with multiple living zones and a separate study providing room to work, relax, or retreat. Upstairs, the master suite is a true haven featuring a spacious walk-in robe, a beautifully finished ensuite with double vanity and walk-in shower, and uninterrupted water views to wake up to. Three additional bedrooms, a second living area, and a stylish main bathroom complete the upper level.
Features we love:
• Stunning long water views
• Fronting Currimundi Creek where motor boats are permissible (unlike Lake Kawana being within the weir)
• East aspect to water and 12.5m frontage to enable a pontoon (STCA)
• Expansive four-bedroom home plus seperate large office
• Multiple living areas and ample storage
• 399m² land size
• Gourmet kitchen with Bosch appliances, gas cooktop, and butler's pantry
• Heated pool and large outdoor entertaining area
• Oversized double garage with storage
• Separate study and second living space
• Split-system air conditioning and ceiling fans throughout
• 9.5kW solar system for energy efficiency
• Steel frame construction
• 5,000L slimline water tank servicing toilets and laundry
• Direct lake access-perfect for paddleboarding, kayaking, or simply enjoying the serenity
Located in one of the Sunshine Coast's most desirable waterfront communities, this home perfectly blends modern convenience with a relaxed coastal lifestyle. Birtinya is a thriving suburb, loved by families, professionals, and investors alike-thanks to its proximity to Stockland Birtinya Shopping Centre, the Sunshine Coast University Hospital precinct, and over 11 kilometres of scenic lakeside walking and cycling paths.








 View more
View more View more
View more View more
View more View more
View more
