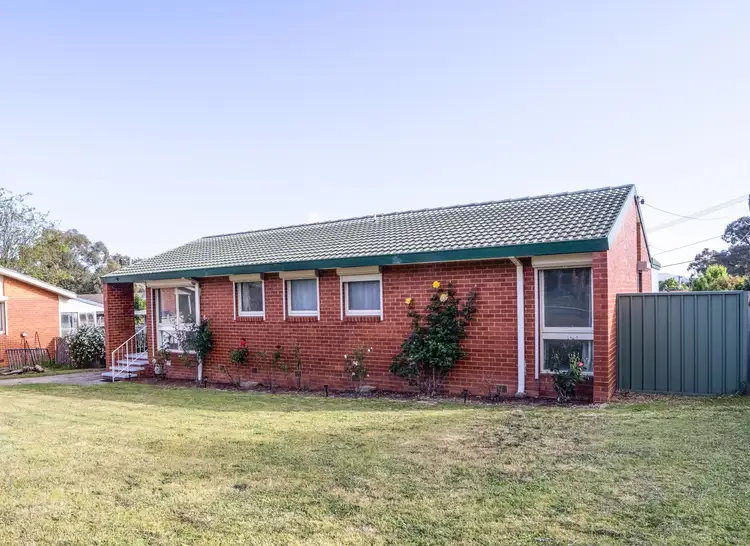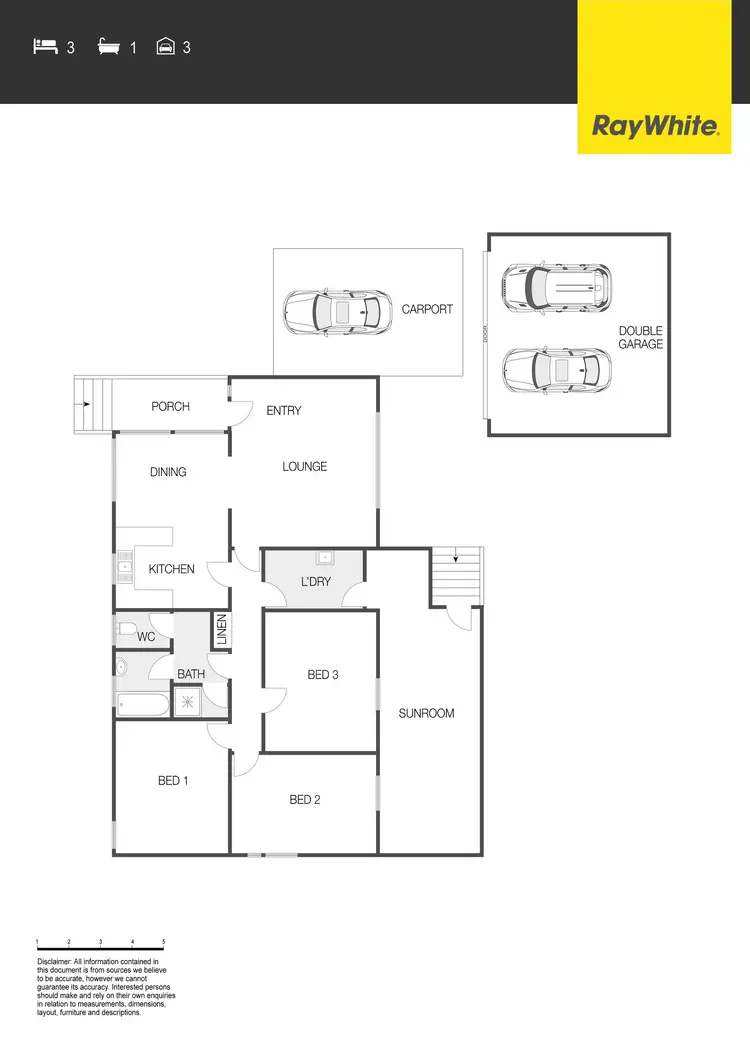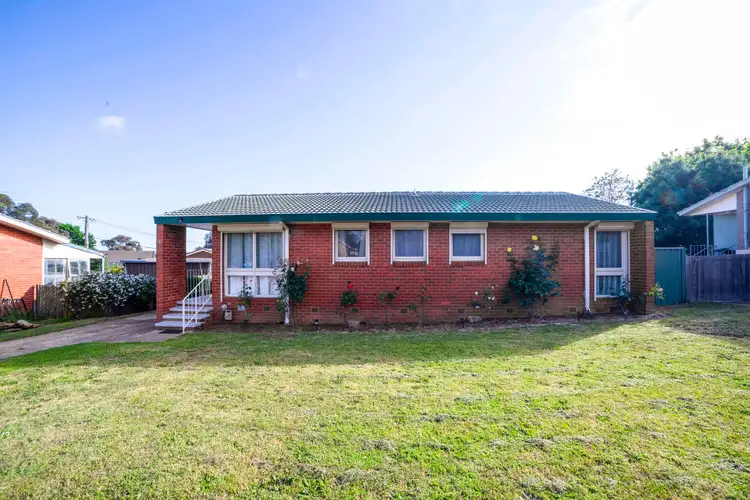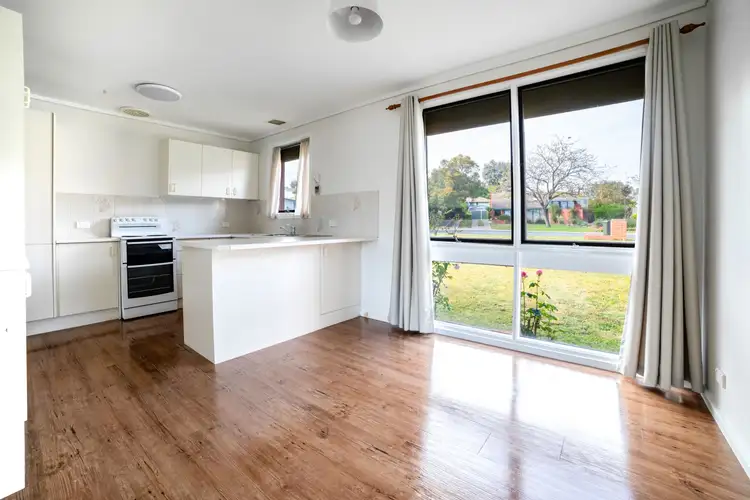This superb home offers its next owners the chance to move in with total peace of mind. No expense has been spared in preparing the home for sale; full repaint, new carpets and modern light fittings are just some of the improvements you will notice on your visit.
Please note: this property will go to auction on site at 11:00am, 11th December.
Tucked away at the back of a whisper-quiet cul de sac, it's hard to believe just how central this property is. Holt is well known for having Belconnen's second biggest shopping and dining precinct, but those who commute to the City each day are discovering Holt as a hidden gem. With just two sets of traffic lights between Weber Place and the ANU, your 20-minute journey to work will be a smooth one.
The living areas here are surprisingly spacious, laid out in a semi-open plan. Thanks to a near perfect aspect, the lounge room is flooded with sunlight through large windows across its northern wall. The fresh paint and neutral carpets give this space a light and pleasant ambience, a feeling which continues into the kitchen and dining areas.
With new oven and dishwasher, the kitchen offers plenty of bench space and a neutral palette. Since their renovation some years ago, the wet areas throughout the home have been well maintained, still in excellent condition to this day. With yet more natural light and stylish timber-look flooring, the dining room sits at the nexus of kitchen and lounge. Split system air conditioning keeps the home comfortable all year round, whilst a ventis system circulates and purifies the air throughout.
The bathroom sees a redesign from its original layout, with all fixtures and fittings replaced since original. Instantaneous gas hot water, a modern shower screen and added storage make for a practical and pleasant space. Each bedroom is generously proportioned, whilst the master features a motorized security shutter, along with the other front-facing windows.
At the rear of the home, there's a brilliant surprise in store. A huge sunroom extension runs half the length of the house, with glorious floor to ceiling windows along the northern wall. The sunroom overlooks the fantastic back yard, a perfect blank canvas. The shape and gradient of the yard makes for endless opportunity, whether that be an extension, swimming pool or home garden. There's no shortage of car accommodation, with a secure double garage and car port, plus garden shed.
Summary of features:
- Living space excluding sunroom: 106 m2
- Block: 686 m2
- Garage: 40m2
- EER: 1.0
- Sunny aspect
- New carpets
- Fully repainted
- Brand new oven/cooktop
- Dishwasher
- Split system air conditioner
- Ducted Ventis system
- Motorised roller shutters
- Large sunroom extension
- Colorbond fences
Disclaimer: All information regarding this property is from sources we believe to be accurate, however we cannot guarantee its accuracy. Interested persons should make and rely on their own enquiries in relation to inclusions, figures, measurements, dimensions, layout, furniture and descriptions.








 View more
View more View more
View more View more
View more View more
View more
