Welcome to your dream home in the prestigious Harpley Estate! This stunning property boasts a perfect blend of space, style, and functionality, offering you and your family the ultimate living experience in one of the most sought-after communities.
Nestled in a serene neighborhood within Harpley Estate, this immaculate residence features 4 bedrooms and 2 bathrooms, ensuring ample space for everyone to enjoy. As you step inside, you're greeted by the first room—a luxurious master bedroom complete with a walk-in wardrobe and ensuite featuring a double basin, providing you with a private sanctuary to unwind after a long day.
The heart of the home lies in its open plan kitchen, living, and dining area, creating a seamless flow perfect for entertaining guests or enjoying family time. For moments of relaxation, retreat to the separate lounge room, offering a cozy space to unwind and enjoy your favorite movie or book.
Efficiency meets convenience with a separate laundry room, equipped with all the amenities you need to streamline your household chores. The property features tiles throughout the common areas, bathrooms, and laundry, ensuring durability and easy maintenance, while plush carpeting adds warmth and comfort to the separate lounge and bedrooms.
In the kitchen, culinary enthusiasts will delight in the modern features, including a laminated 32mm square edge benchtop with a black shadow line, providing ample space for meal preparation. The white melamine finish to all internal surfaces exudes sophistication, while the laminated base cabinetry and overhead cupboards offer ample storage solutions for all your kitchen essentials.
Equipped with top-of-the-line appliances, the kitchen boasts a 900mm stainless steel dual fuel upright cooker with cast iron sunken trivets and a wok burner, perfect for whipping up delicious meals for family and friends. The 900mm stainless steel canopy rangehood, vented externally, ensures a smoke-free cooking environment. Additionally, the stainless steel double bowl sink with a side drainer makes clean-up a breeze.
Stay comfortable year-round with a 3-star gas ducted heating unit installed in the roof space, complete with digital control. Completing this perfect package is a walk-in pantry in the kitchen, providing ample storage space and keeping your culinary essentials organized and easily accessible.
Ducted to all living areas and bedrooms, this heating system ensures cozy warmth throughout the home during the colder months.
The additional bedrooms feature built-in wardrobes, offering ample storage space for all your belongings. Convenience is key with a centrally located separate toilet and bathroom, catering to the needs of your family and guests alike.
Step outside to discover your own outdoor pergola, where you can soak up the sunshine or host alfresco gatherings with loved ones.
Don't miss the opportunity to make this your forever home in the esteemed Harpley Estate. Contact us today to arrange a viewing and experience the lifestyle this property has to offer.
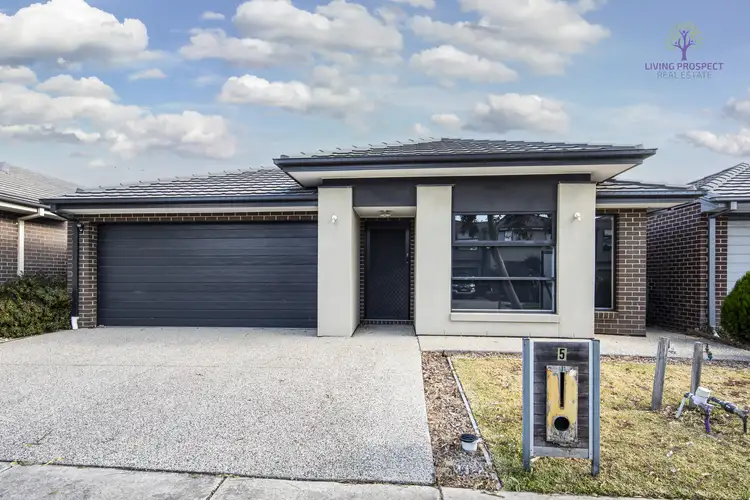
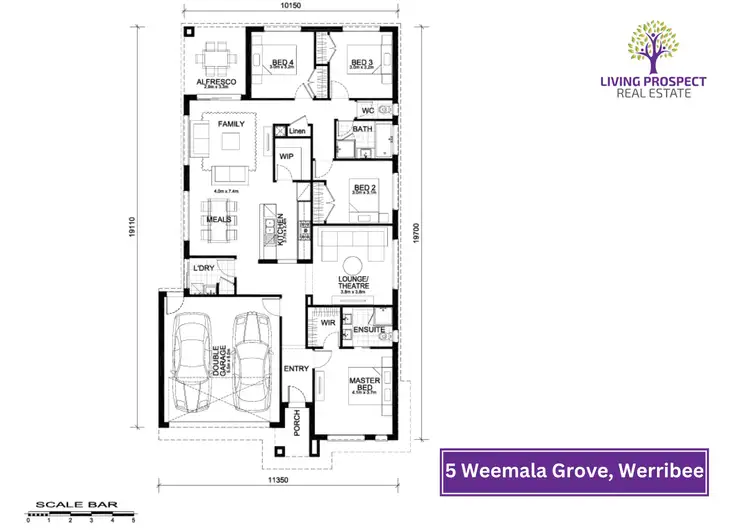
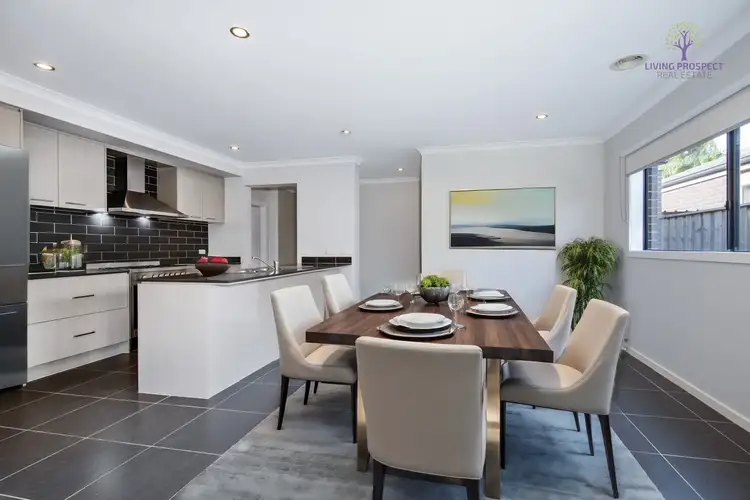
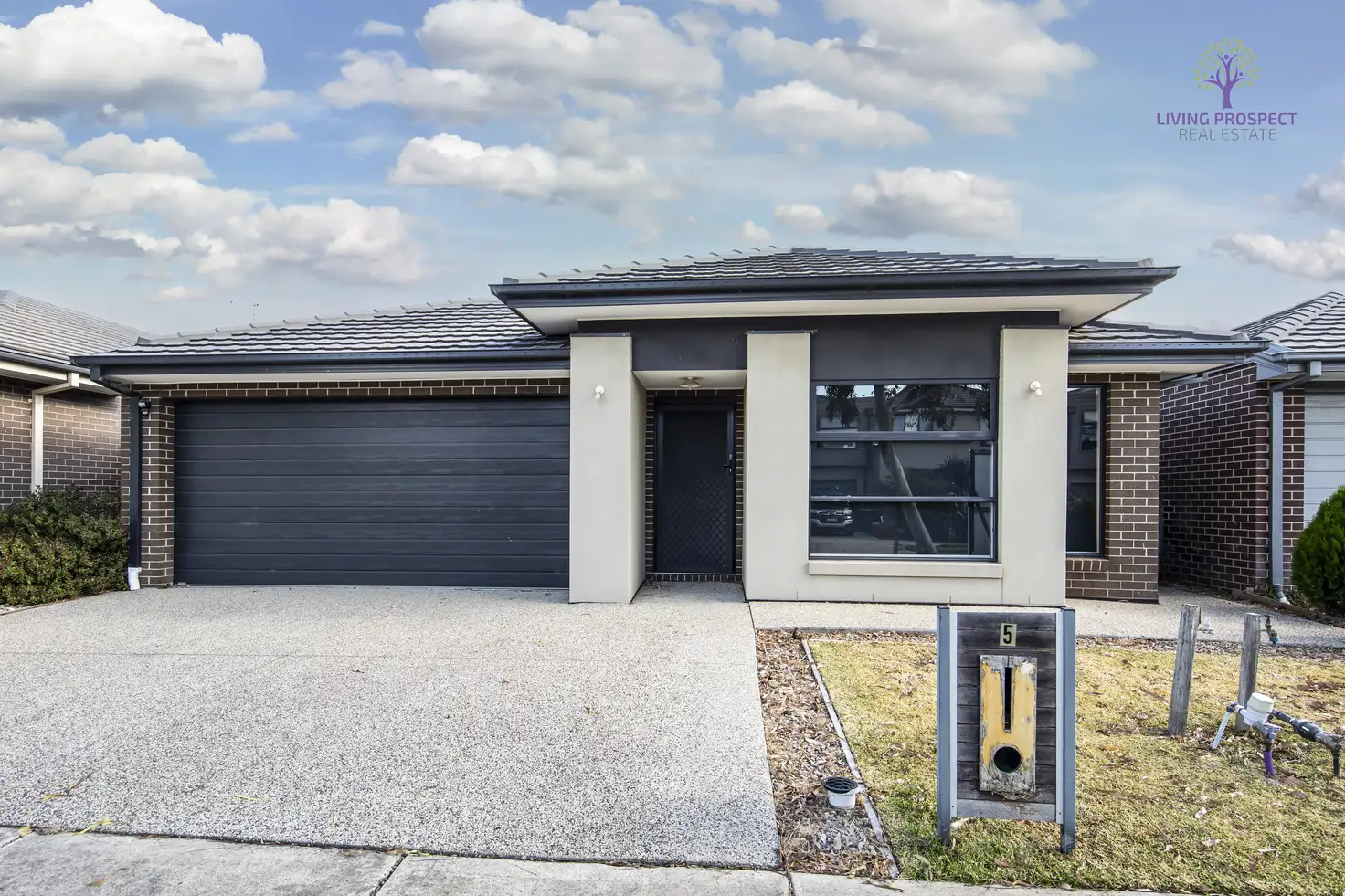


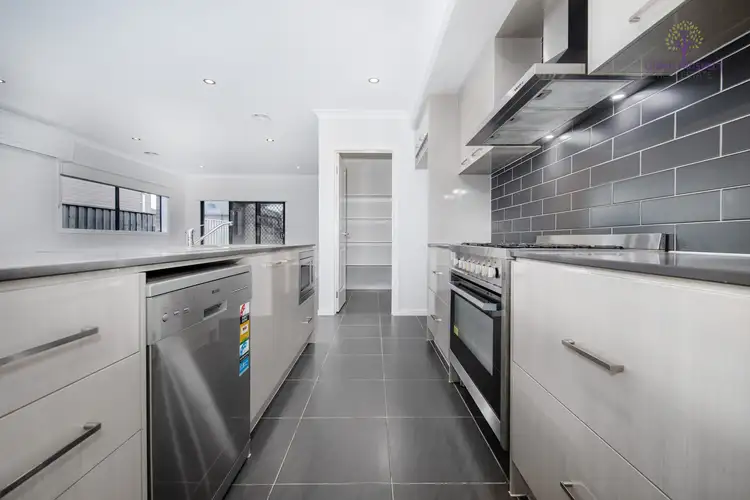
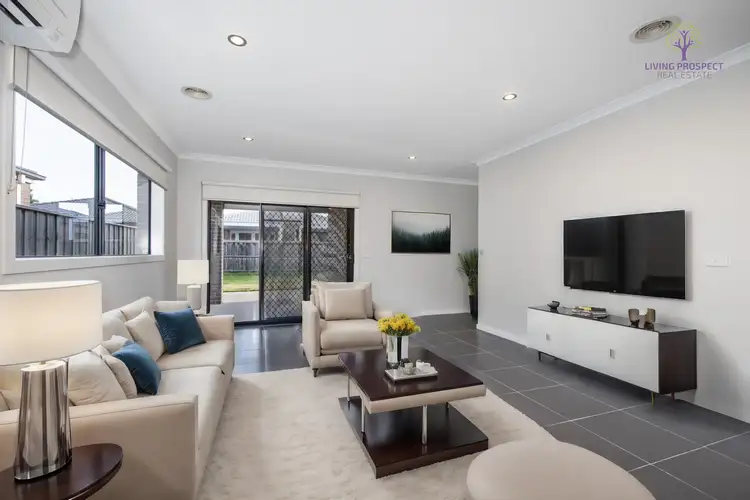
 View more
View more View more
View more View more
View more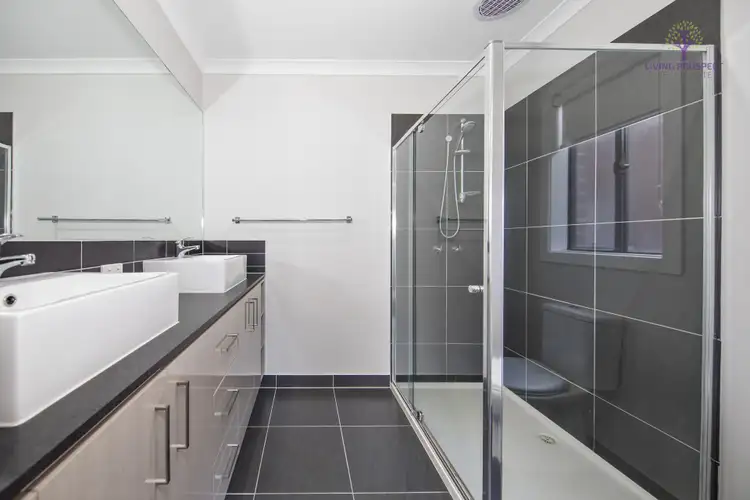 View more
View more
