Price Undisclosed
3 Bed • 2 Bath • 4 Car • 800m²
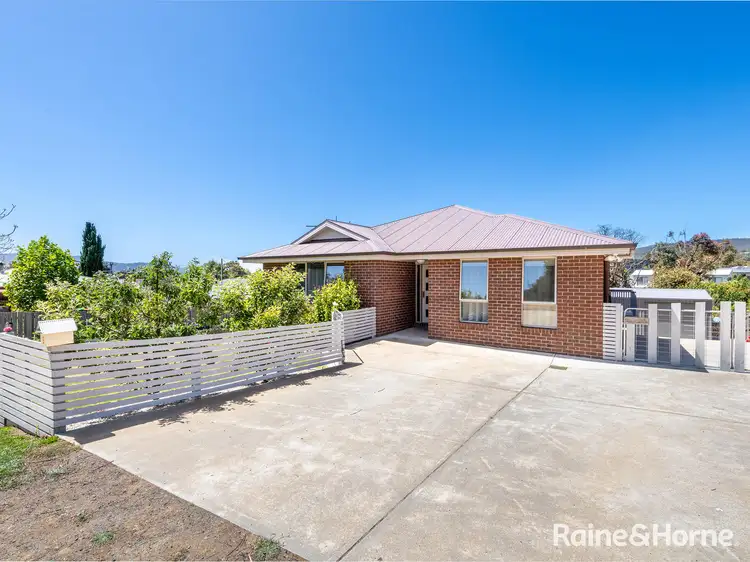
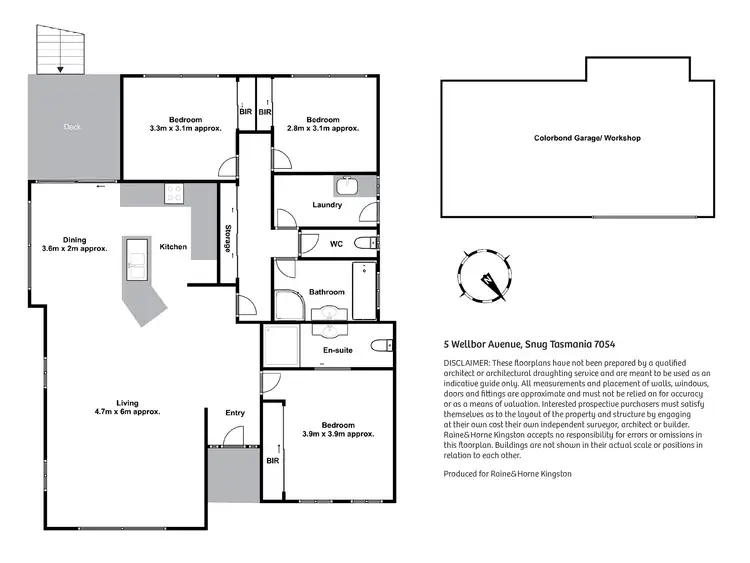
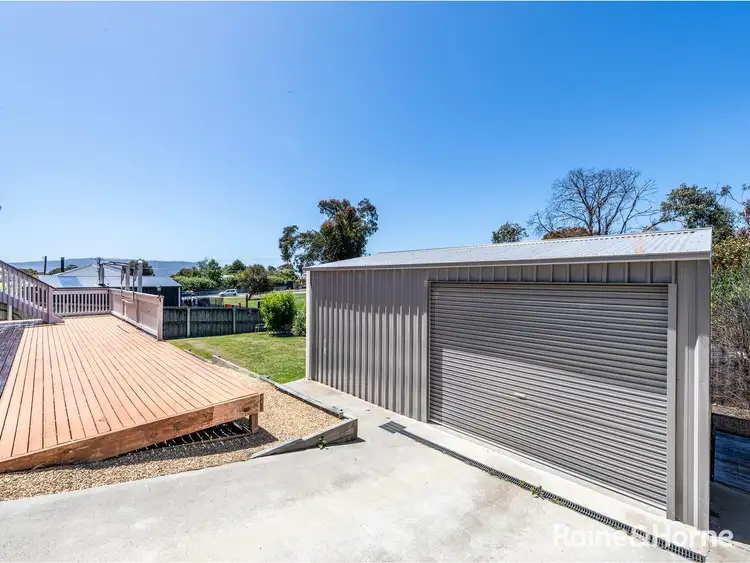
+20
Sold
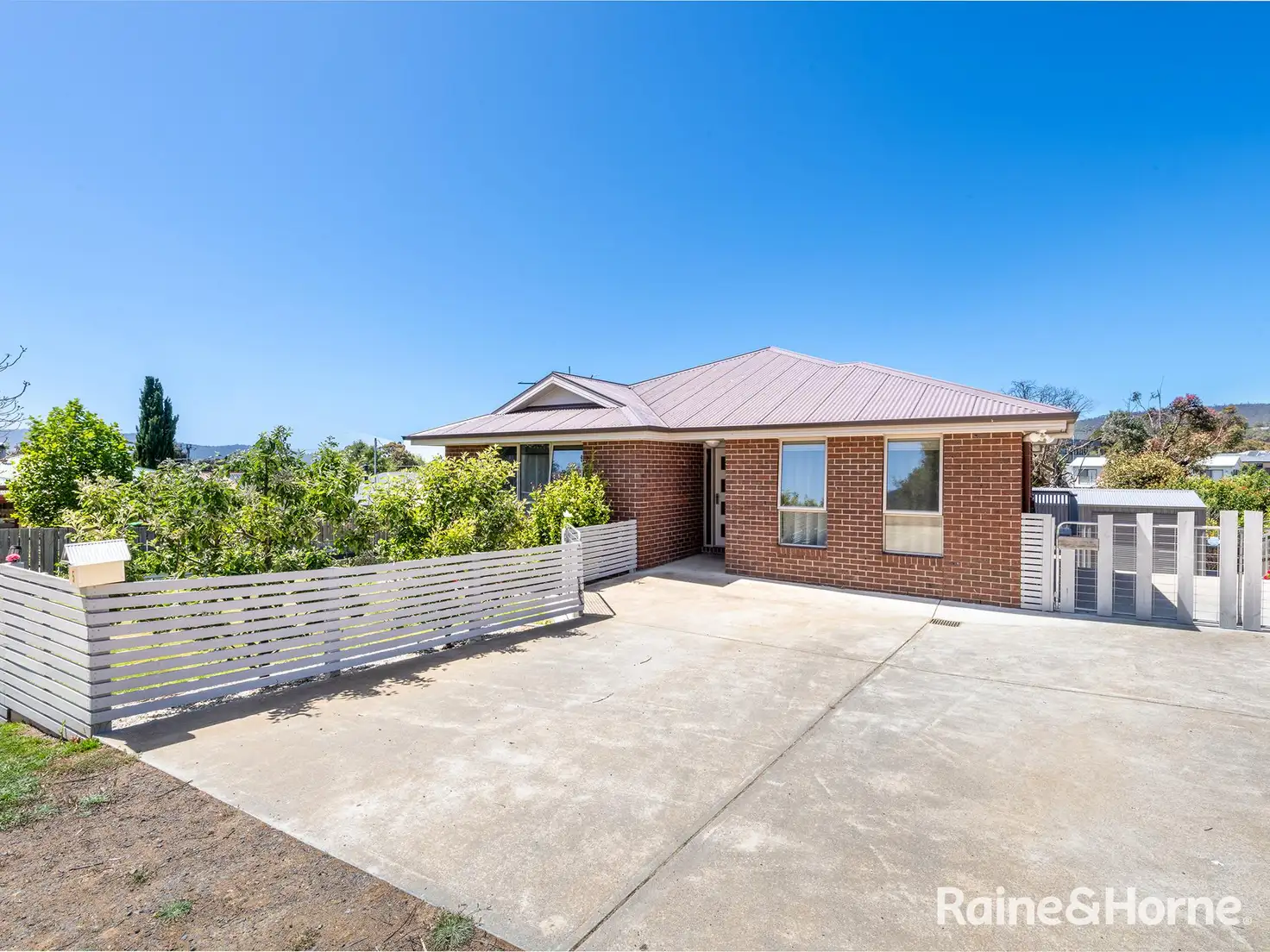


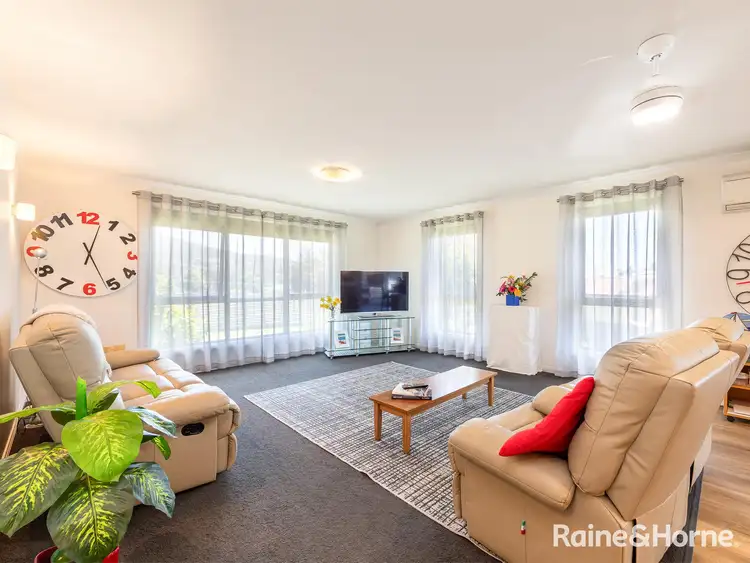
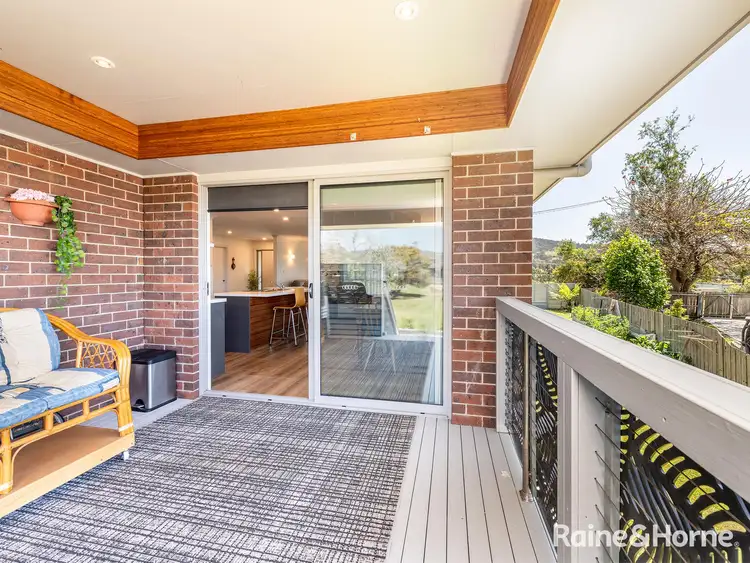
+18
Sold
5 Wellbor Road, Snug TAS 7054
Copy address
Price Undisclosed
- 3Bed
- 2Bath
- 4 Car
- 800m²
House Sold on Mon 1 Jul, 2024
What's around Wellbor Road
House description
“Pretty and Perfect”
Property features
Building details
Area: 141m²
Land details
Area: 800m²
Interactive media & resources
What's around Wellbor Road
 View more
View more View more
View more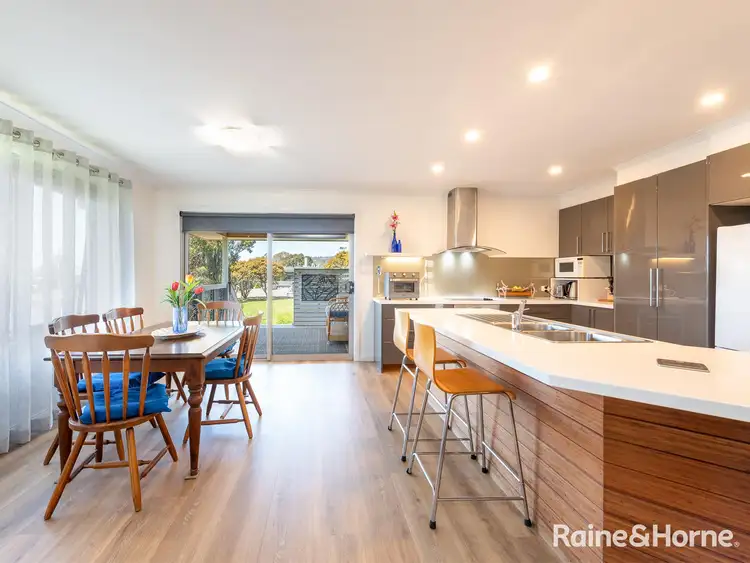 View more
View more View more
View moreContact the real estate agent

Brendan Leung
Raine & Horne Kingston
0Not yet rated
Send an enquiry
This property has been sold
But you can still contact the agent5 Wellbor Road, Snug TAS 7054
Nearby schools in and around Snug, TAS
Top reviews by locals of Snug, TAS 7054
Discover what it's like to live in Snug before you inspect or move.
Discussions in Snug, TAS
Wondering what the latest hot topics are in Snug, Tasmania?
Similar Houses for sale in Snug, TAS 7054
Properties for sale in nearby suburbs
Report Listing
