Set in premier east side location and is within the Pymble Primary School catchment making this the perfect family home
Set in a premier east side location of beautifully landscaped grounds with walk to rail convenience
Very privately set down a verdant meandering drive, gracious 1930s elegance with high ceilings, light-filled interiors, mullioned sash windows, french doors, plantation shutters and rich polished timber floors
Formal lounge with open woodburning fireplace and flow through to the stunning conservatory featuring vaulted glazing that drinks in the garden and pool view, stylish dining linking the formal and casual rooms
Generous casual living and dining offering seamless indoor/outdoor flow through bifold doors, heat n glo flame gas fireplace
Open plan entertainers kitchen with impressive marble island with breakfast bar, caesarstone bench tops and shaker doors, high quality miele/ilve appliances, gas cooktop, electric oven
Five bedrooms effortlessly catering to blended or multi-generational families desiring both shared and individual spaces, study, all with built in robes/storage
Airy and light master suite close to bedrooms that are perfect for youngsters
large media rumpus flanked by two bedrooms, an ideal grouping for older kids who can make some noise and entertain friends while the rest of the house remains tranquil
Three beautifully presented bathrooms, marble features, stylish updates, heated rails, each bathroom conveniently proximate to bedrooms, guest powder room, internal laundry
Paved al fresco entertaining area, glorious landscaped garden with mature plantings, level lawn, gazebo, garden shed and irrigation
Sparkling and sunny saltwater pool with a paved entertaining/sun patio
double lock up garage, auto door, internal access, additional on-site parking, wine cellar and storage, ducted zoned reverse cycle air conditioning
Prestigious location, walk to rail, pymble ladies college and shopping, moments to gordon and st ives shopping centres
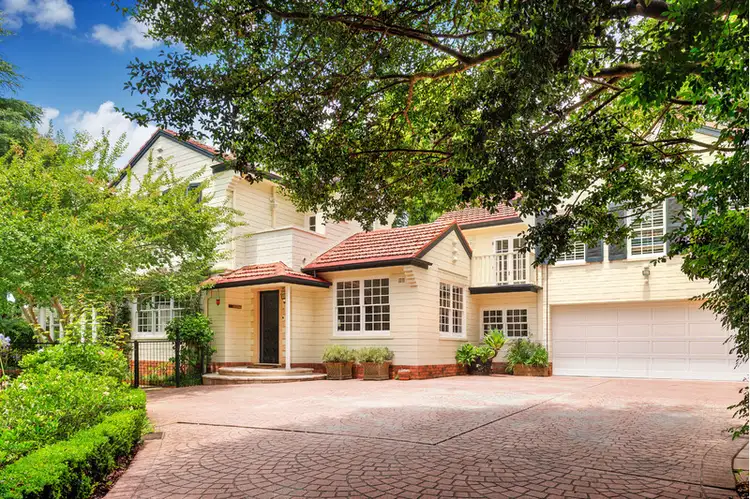
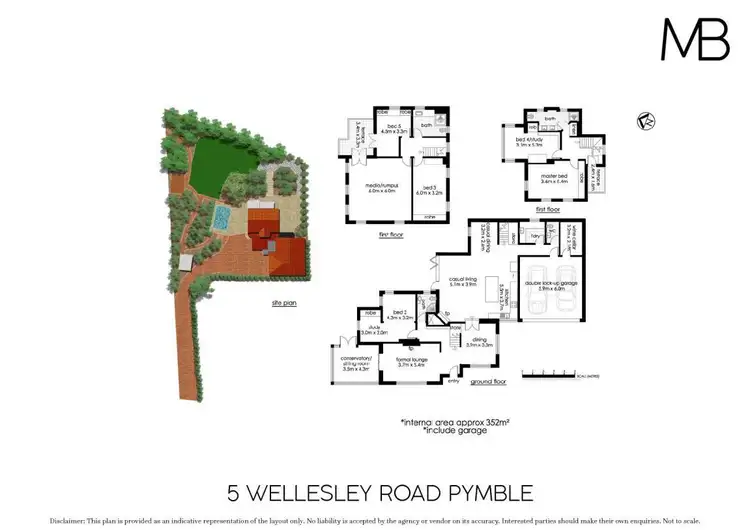
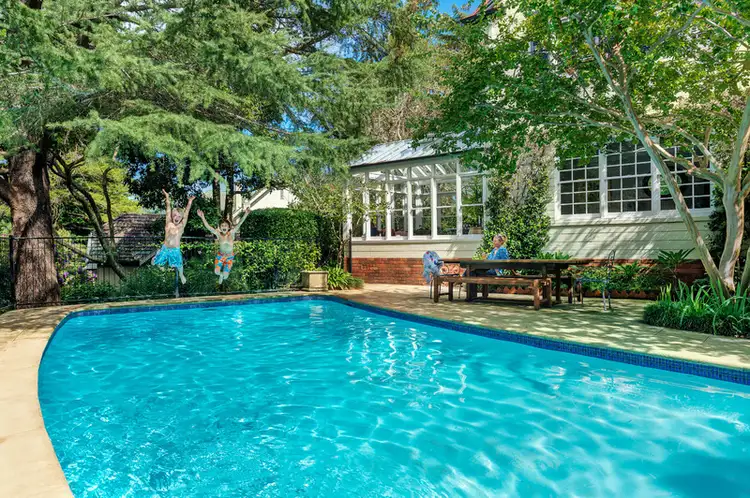
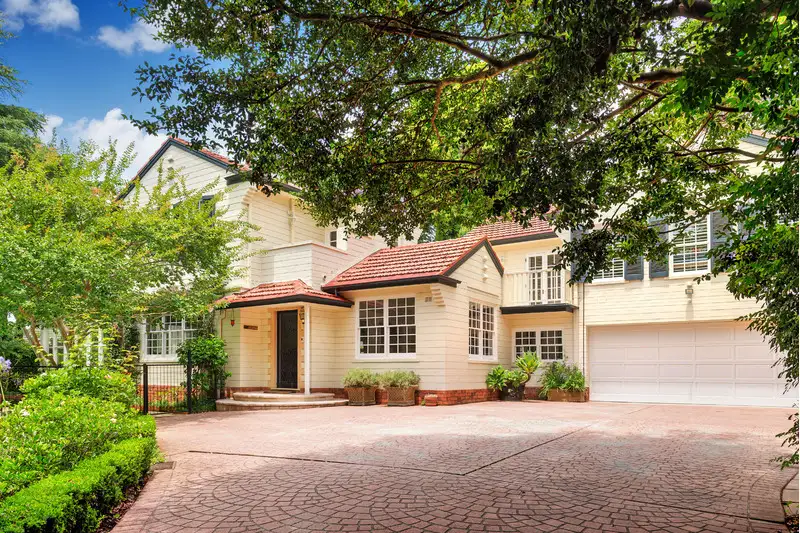


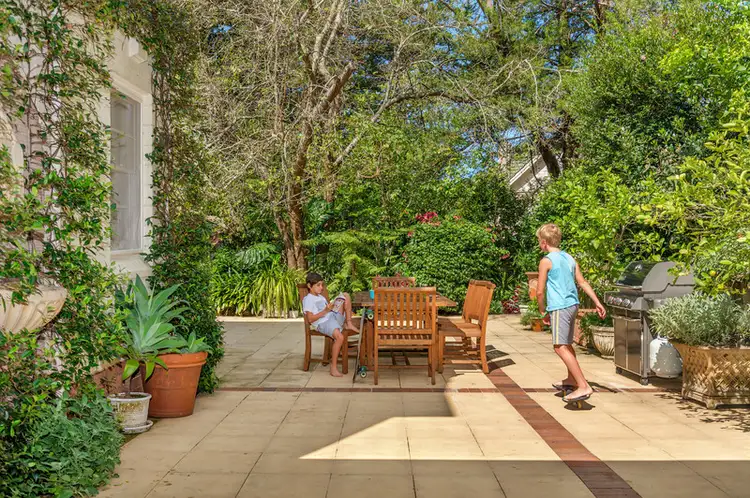
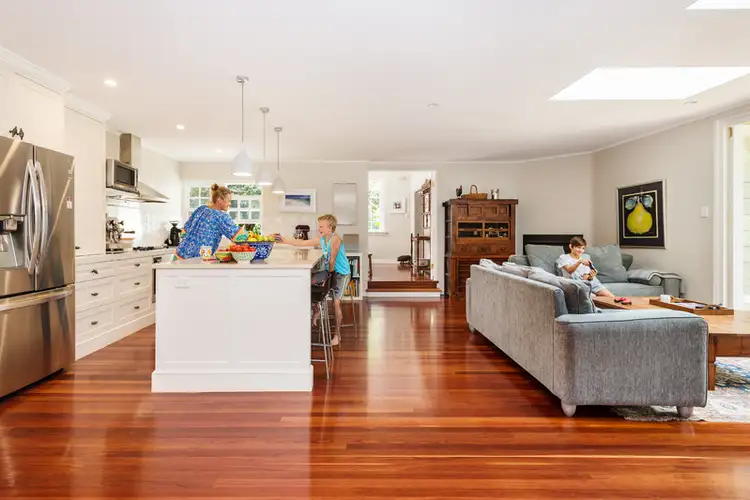
 View more
View more View more
View more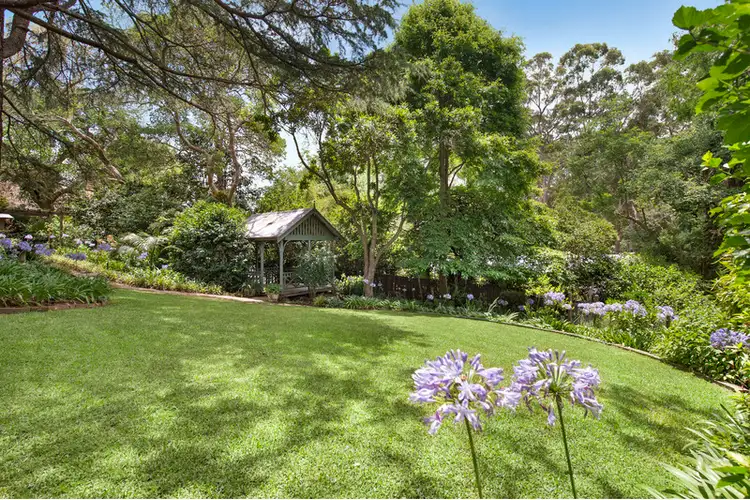 View more
View more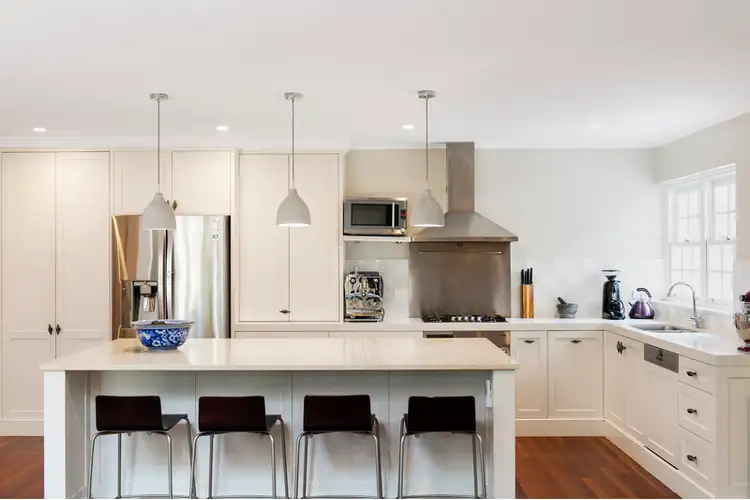 View more
View more
