What: A 4 bedroom, 2 bathroom home with double garage and sparkling below ground pool
Who: Families or investors seeking modern, low maintenance living, with a list of quality features already in place
Where: Surrounded with parkland and close to educational and retail facilities, with transport connections nearby
Located in a peaceful setting with a large parkland to the end of the street, this delightful 4 bedroom, 2 bathroom home offers a wonderful standard of family living, with well-maintained and inviting gardens that include a glistening below ground pool, and plenty of opportunity for outdoor living. The interior follows an easy care design, with a large open plan living, dining and kitchen providing a relaxed area for the family to gather, while all bedrooms are spacious in size, and both bathrooms fully equipped for convenience. The 478sqm block provides a low maintenance yet stylish appeal, with your garaged parking to the side, while the rear yard has been carefully created as a private haven for all, and a solar panel system has already been installed for energy saving. Positioned a few short steps from the vast Karridale reserve and playground, you have barbecue facilities, seating and ample green space just moments away, while the Sheoak Grove Primary School is little further along to ensure family orientated living. Stockland shopping centre offers extensive retail, dining and entertainment facilities, while the Kwinana freeway is easily accessed, as is the Warnbro train station and a variety of bus links, allowing straightforward travel to the surrounding area and further afield.
Synthetic lawn sits to the front of the home, for minimal upkeep and maximum appeal, with landscaped garden beds and a lengthy paved driveway before the double remote garage. Once inside, your oversized master suite is placed to the left, with a complete wall of full height built-in robes and an ensuite with a twin shower enclosure, extended vanity and private WC. A shopper's entry from the garage opens into the central hallway, with timber effect flooring for a modern feel, with your light and bright family hub nestled beyond. Benefitting from the ducted reverse cycle air conditioning that flows throughout, the generously sized area provides plenty of room for living and dining, with the kitchen firstly offering in-built stainless-steel appliances, a dual door pantry and a lengthy freestanding island for gathering around, while the beautifully presented space overlooks lush gardens, with direct access to the alfresco.
Your minor bedrooms are placed together for peace and quiet, with all three carpeted to the floor, with either a single or double built-in robe for storage, with the family bathroom centrally positioned with a bath, vanity and shower enclosure, while your separate WC is positioned within the laundry next door, with a linen closet included and access to the side of the home for drying, plus a secondary double door linen closet to the hallway.
The gardens have been expertly created, with every inch landscaped for both function and charm, with a substantially sized and paved alfresco area set under the main roof for outdoor living, while the paving extends out and around the home to ensure ample room to gather the family or dine with friends. A tropical garden runs alongside, before joining the perimeter fence line with fragrant frangipani, trees and greenery all established and designed to create a private retreat within, with your lawned garden leading directly to the inviting below ground pool, with a paved surround for relaxation and fencing for peace of mind.
And the reason why this property is your perfect fit? Because this beautiful family home combines comfort with functionality within a central Baldivis setting.
Disclaimer:
This information is provided for general information purposes only and is based on information provided by the Seller and may be subject to change. No warranty or representation is made as to its accuracy and interested parties should place no reliance on it and should make their own independent enquiries.
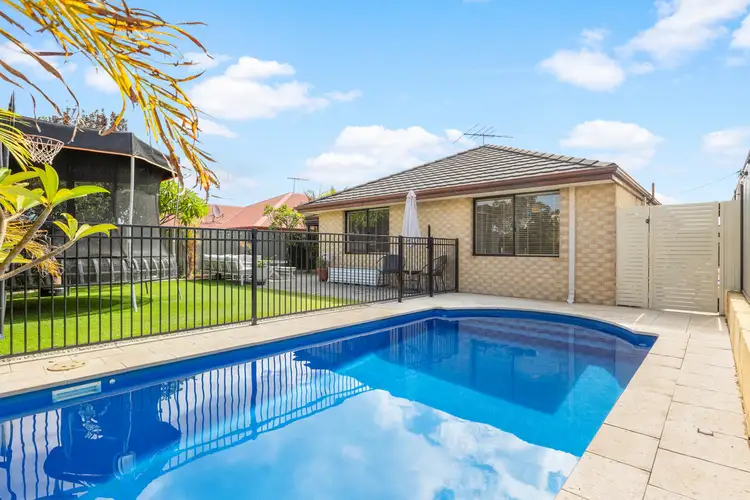
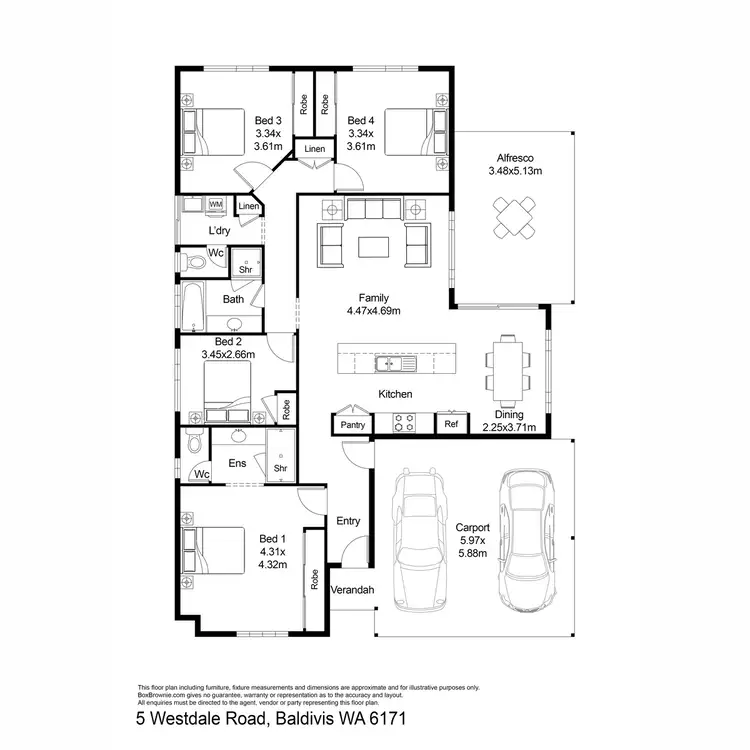
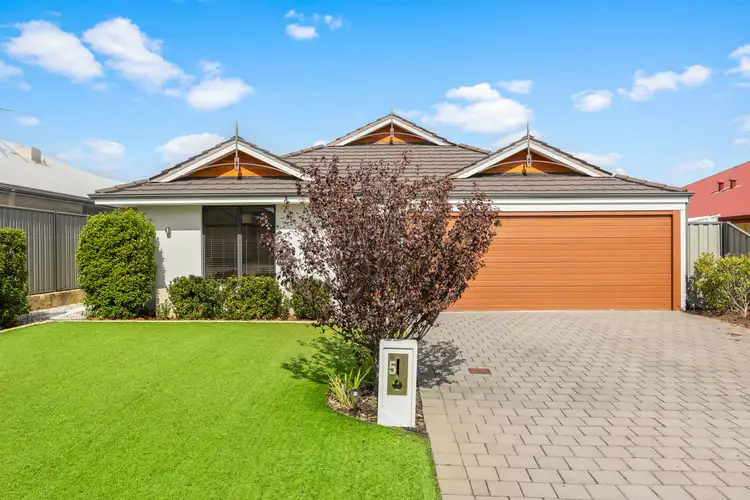
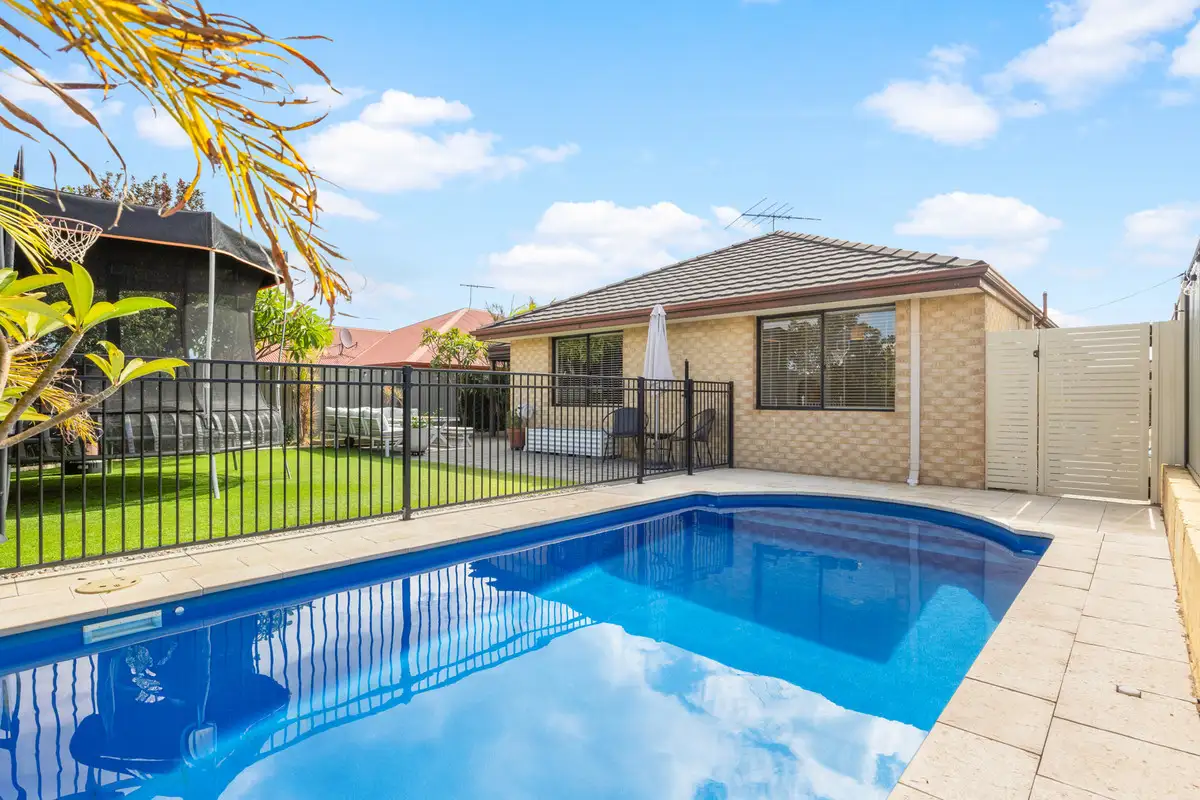


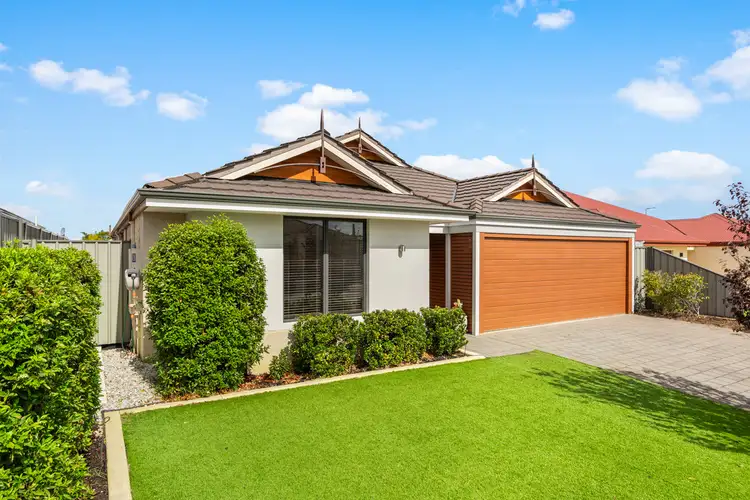
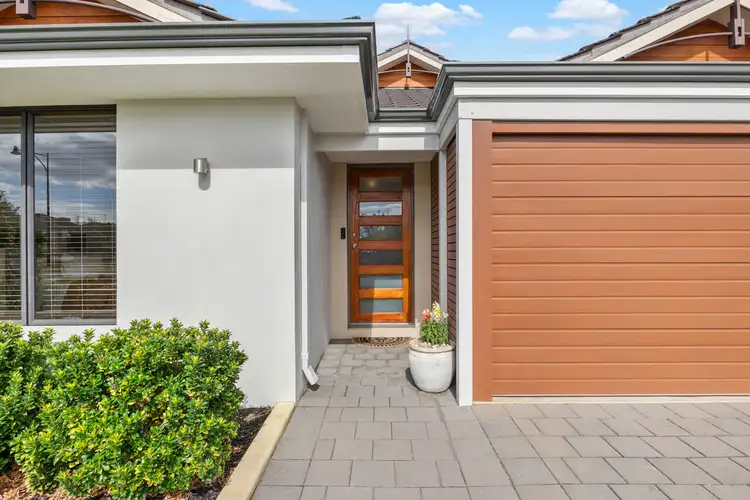
 View more
View more View more
View more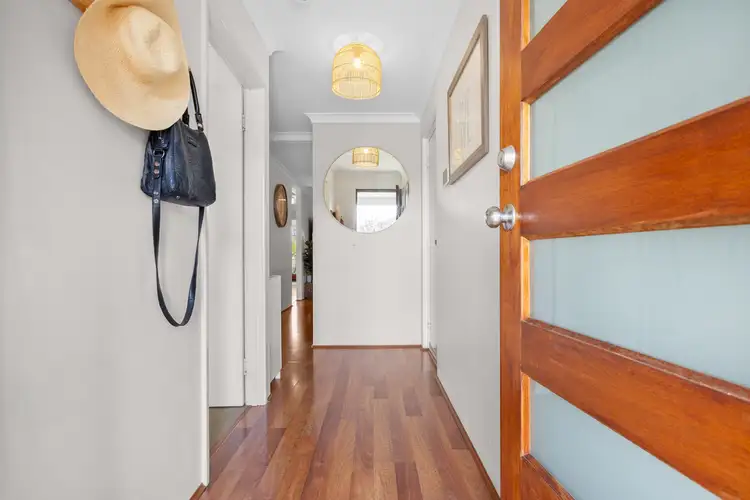 View more
View more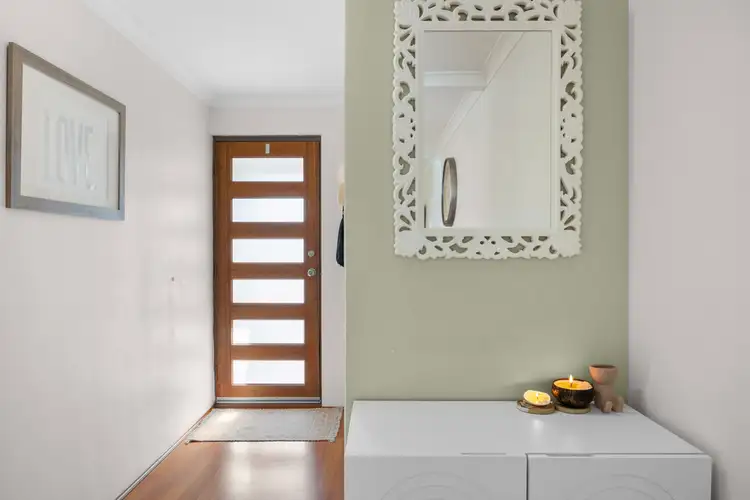 View more
View more
