$740,000
3 Bed • 2 Bath • 2 Car • 300m²
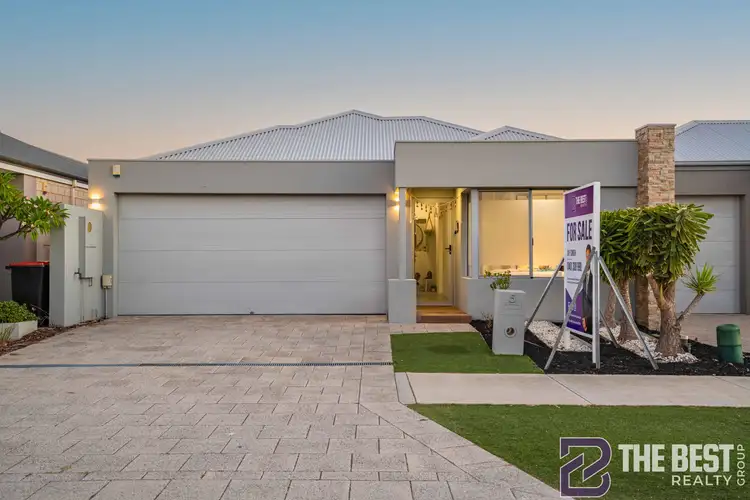
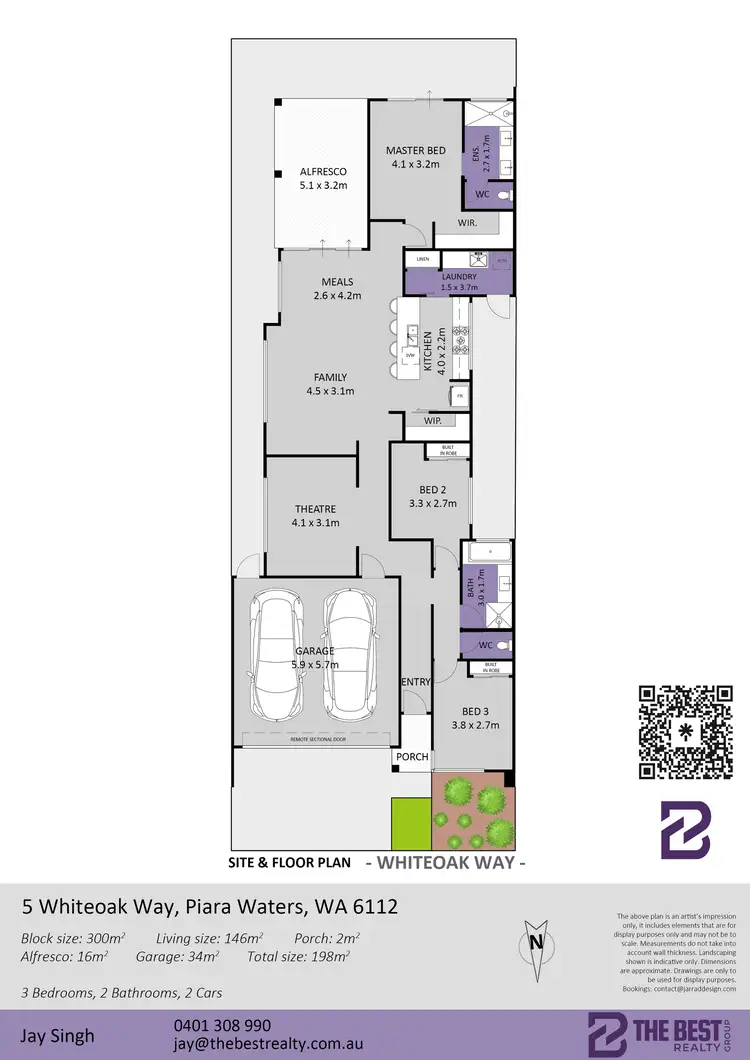
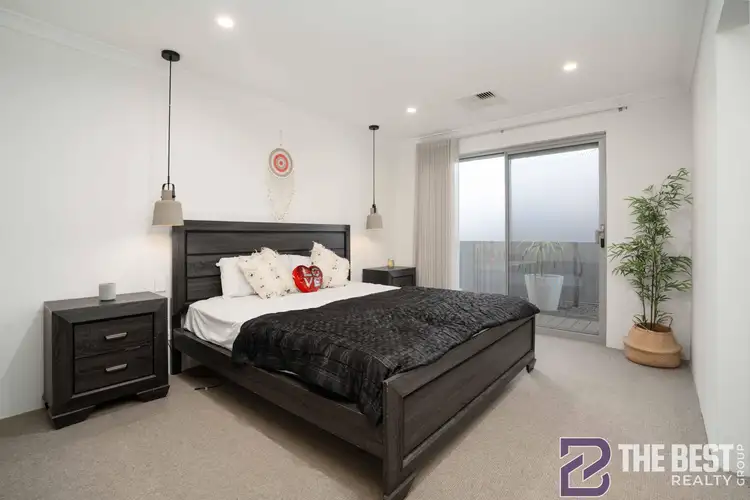
+23
Sold
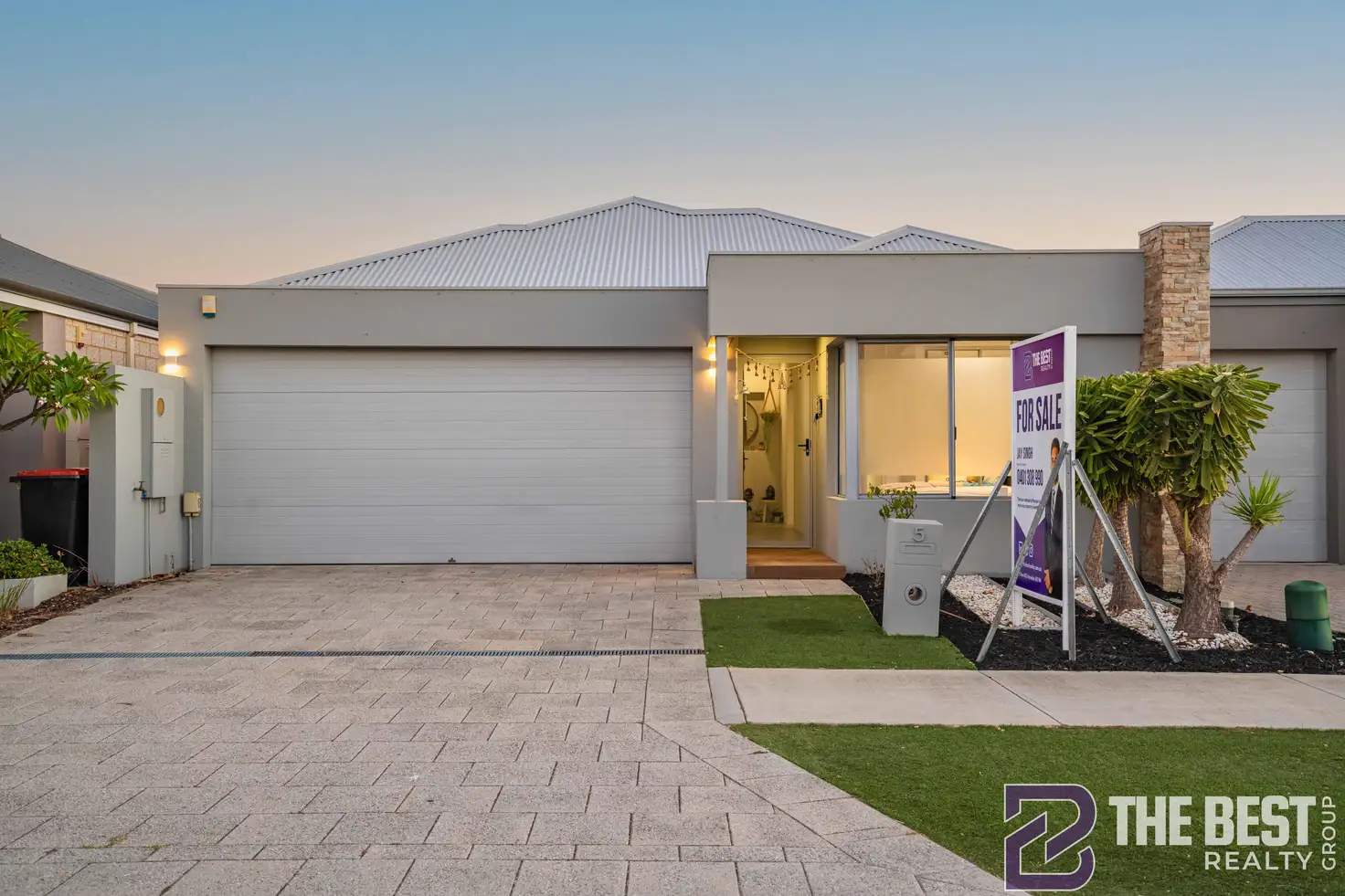


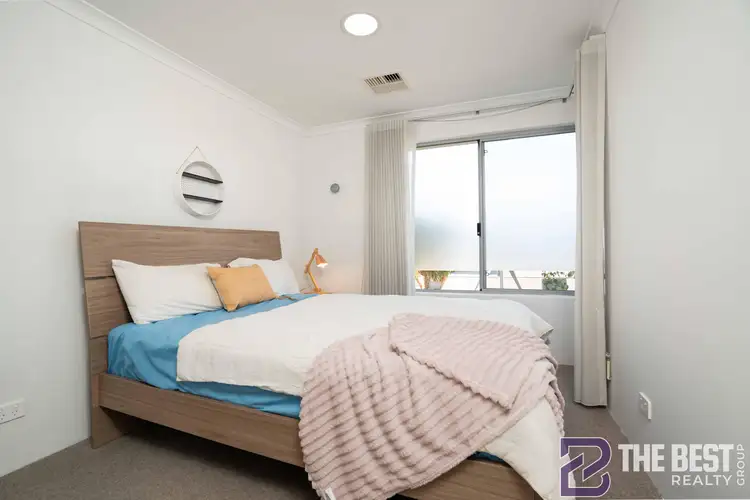
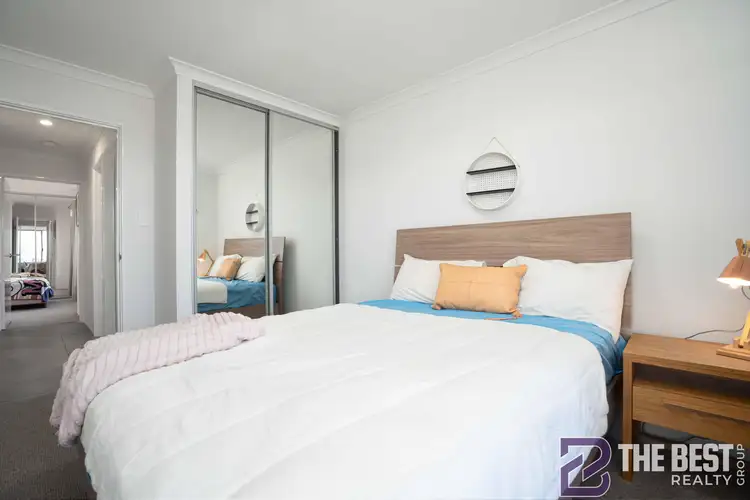
+21
Sold
5 Whiteoak Way, Piara Waters WA 6112
Copy address
$740,000
- 3Bed
- 2Bath
- 2 Car
- 300m²
House Sold on Wed 3 Apr, 2024
What's around Whiteoak Way
House description
“SOLD by Jay Singh”
Land details
Area: 300m²
Property video
Can't inspect the property in person? See what's inside in the video tour.
Interactive media & resources
What's around Whiteoak Way
 View more
View more View more
View more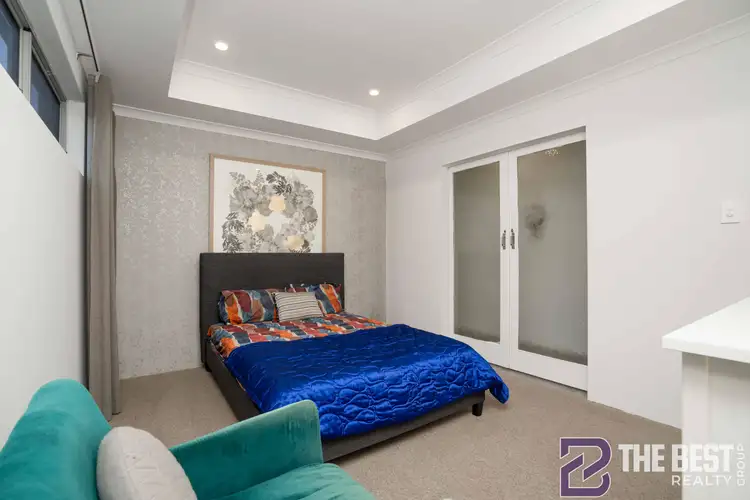 View more
View more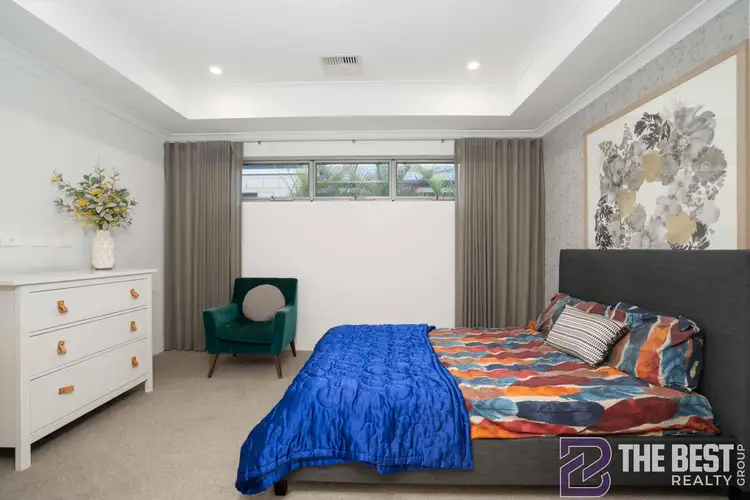 View more
View moreContact the real estate agent

Jay Singh
The Best Realty Group
0Not yet rated
Send an enquiry
This property has been sold
But you can still contact the agent5 Whiteoak Way, Piara Waters WA 6112
Nearby schools in and around Piara Waters, WA
Top reviews by locals of Piara Waters, WA 6112
Discover what it's like to live in Piara Waters before you inspect or move.
Discussions in Piara Waters, WA
Wondering what the latest hot topics are in Piara Waters, Western Australia?
Similar Houses for sale in Piara Waters, WA 6112
Properties for sale in nearby suburbs
Report Listing
