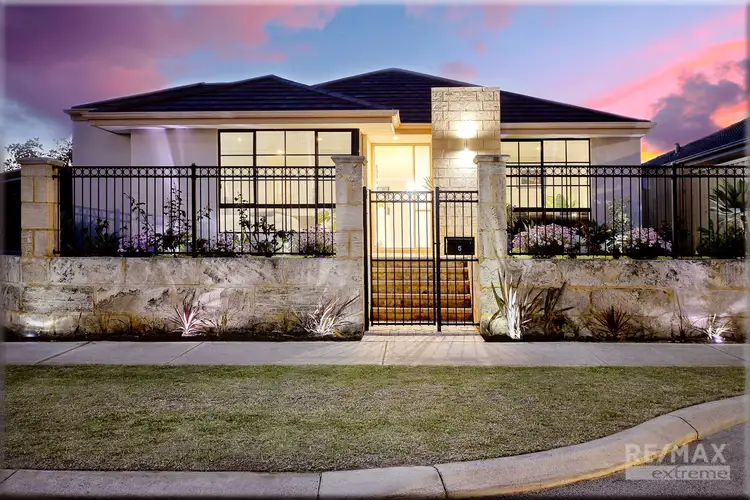DID YOU MISS OUT? MORE LISTINGS COMING SOON! FIND US ON FACEBOOK: "PHIL WILTSHIRE - BUTLER AND BRIGHTON PROPERTY" OR CALL 0408 422 863 TO VIEW SIMILAR PROPERTIES BEFORE THEY REACH THE OPEN MARKET!
The Phil Wiltshire Team are proud to present to market what has to be one of Butler's most beautiful cottages. Located in the highly sought after 'Seahaven' Estate amongst quality homes and friendly neighbours, this home is conveniently positioned only a hop, skip, and jump from all the amenities. Immaculately presented from start to finish; this premium 3x2 home is will make the perfect starter home or retirement pad! Don't wait for the home open CALL NOW to view
On a quiet leafy street in Seahaven, this home commands a presence with its elevated position safely secured behind modern fencing, which is brightened by cheeky daisy border gardens. Steps ascend to the level grassed frontage and enclosed porch. Looking to the right you will see a feature stone column and neutral rendered walls that accentuate the timeless natural beauty of the limestone.
As soon as you step inside the wide entry hallway your eyes are drawn to the freshly painted crisp and clean grey and white colour palette. Tiles extend through to the living area where you can relax in the large formal lounge. Floor-to-ceiling front windows are divided by half walls from the hallway, creating the illusion of even more space. Sloping eaves and wide skirting boards add style, as do the downlights and quality new carpet that reappear throughout.
A wide corner window frames the master suite to the left of the entry. Luxury is at its best here, with a wide walk-in wardrobe hidden behind the king-sized bed wall. New carpet, downlights, venetian blinds, and the open ensuite add contemporary flair. At the rear of the home the two minor bedrooms are both doubles with built-in robes and share the family bathroom that comes with a large bath, shower, and single vanity.
The exuberant hub of the home has light streaming from large windows into the open plan living zone that includes the gourmet kitchen, dining and living space. Clean lines create simple, no fuss rooms. The well-appointed kitchen has all you need with no shortage of cupboards. It comes fitted with stainless steel appliances including a dishwasher, stunning grey 'Essa' stone benchtops, double sink and a mixer tap, all ideal for cooking up a storm. Also included is a roomy corner pantry, breakfast bar and a double fridge recess.
Off the main living is a separate space that leads to a laundry we all dream of. Wide stone benches stretch the entirety of the room and white storage cupboards are beneath. A convenient entry from the garage into the laundry means dirty shoes and clothes can be left right there. A door from the hallway shuts the laundry off from the rest of the home, silencing this area.
Beyond the spacious dining room sliding doors lead to a covered alfresco area. Here, sprawling lawns create a private spot for barbecues and competitive back lawn cricket when the family lobs up for the afternoon.
EXTRAS INCLUDE: Double remote garage, fitted laundry + large linen, brand new carpets, brand new blinds, brand new stone benchtops, 2 x reverse cycle split systems, additional TV internet + Foxtel points and coaxial points, outdoor security lights, reticulated gardens and so much more!
Call The Phil Wiltshire Team to book your private viewing!








 View more
View more View more
View more View more
View more View more
View more
