Price Undisclosed
4 Bed • 2 Bath • 2 Car • 7757m²
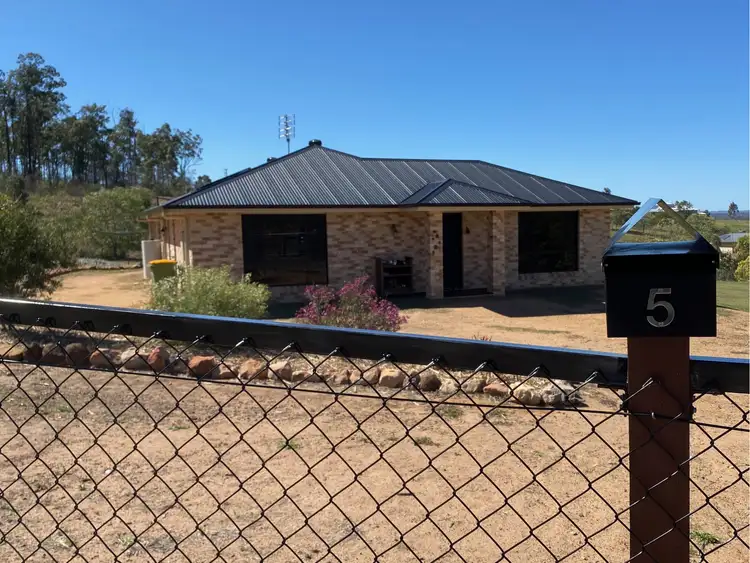
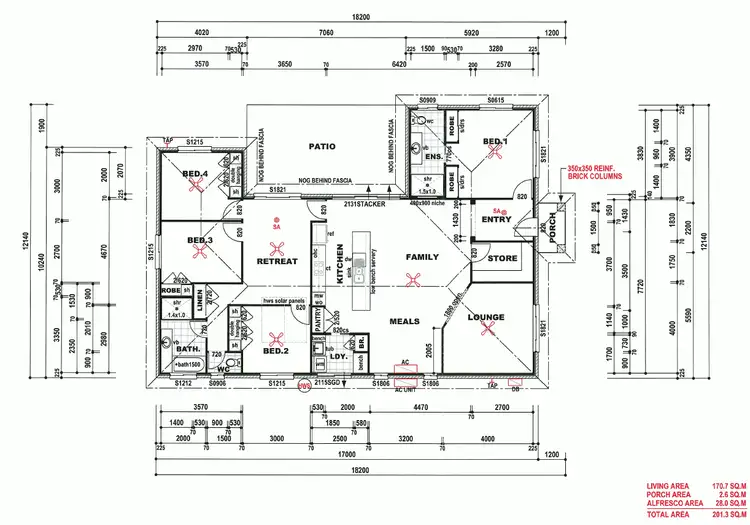
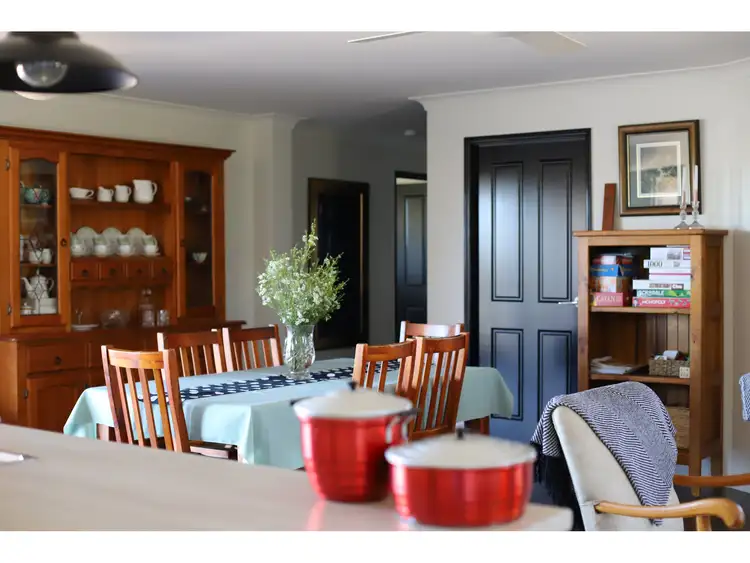
+29
Sold



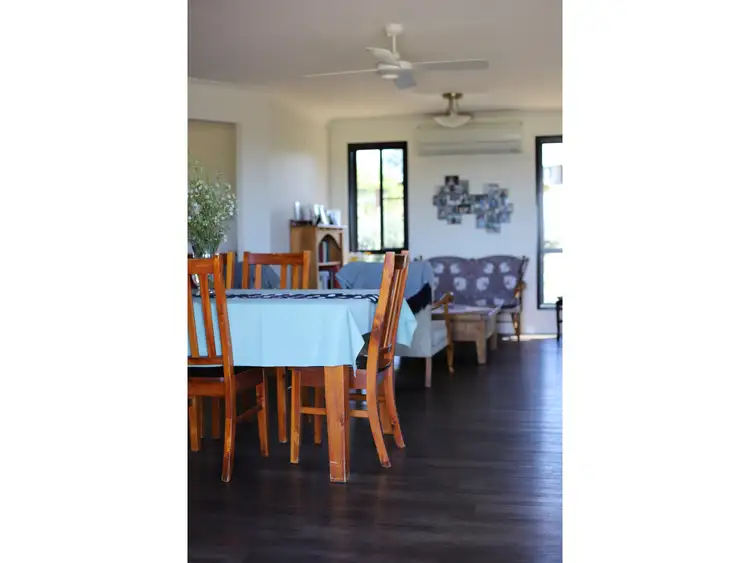
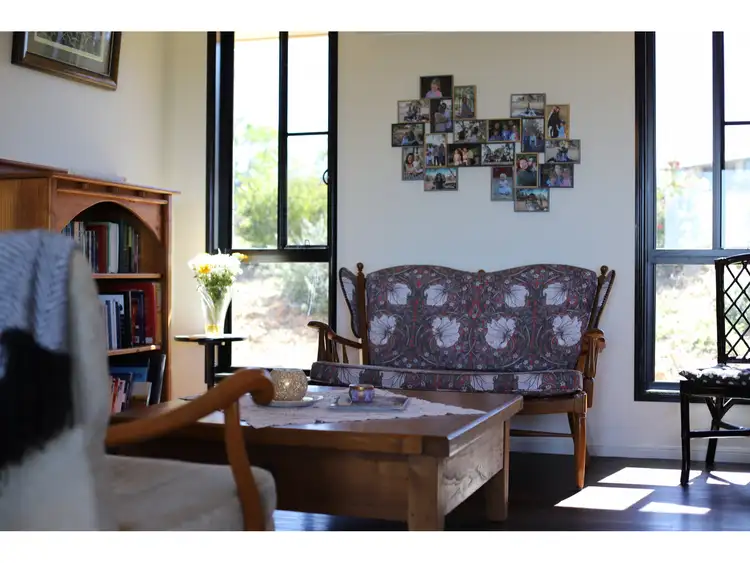
+27
Sold
5 Wilkinson Place, Grantham QLD 4347
Copy address
Price Undisclosed
- 4Bed
- 2Bath
- 2 Car
- 7757m²
House Sold on Wed 30 Dec, 2020
What's around Wilkinson Place
House description
“MODERN FAMILY HOME with BEAUTIFUL RURAL VIEWS”
Property features
Other features
reverseCycleAirConBuilding details
Area: 201m²
Land details
Area: 7757m²
Interactive media & resources
What's around Wilkinson Place
 View more
View more View more
View more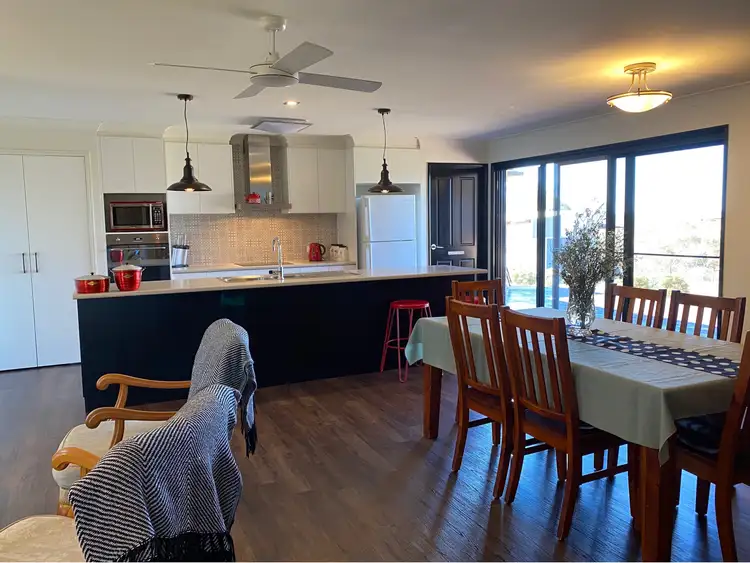 View more
View more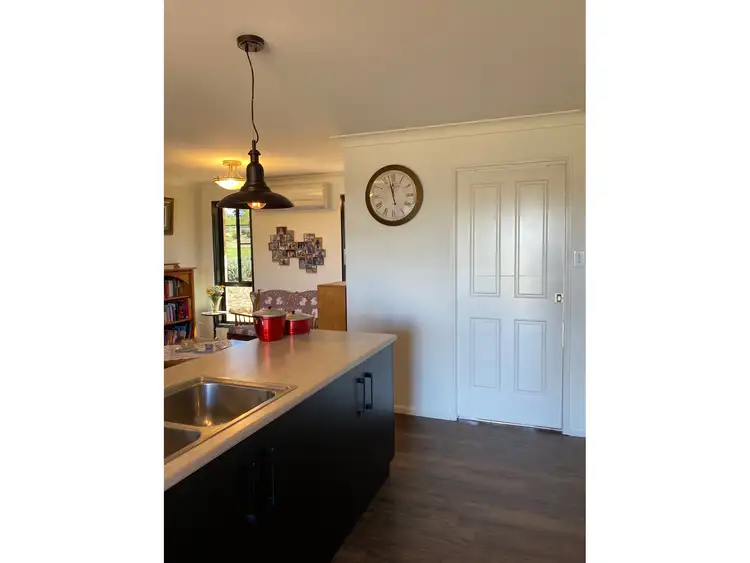 View more
View moreContact the real estate agent
Nearby schools in and around Grantham, QLD
Top reviews by locals of Grantham, QLD 4347
Discover what it's like to live in Grantham before you inspect or move.
Discussions in Grantham, QLD
Wondering what the latest hot topics are in Grantham, Queensland?
Similar Houses for sale in Grantham, QLD 4347
Properties for sale in nearby suburbs
Report Listing

