For exclusive access to River Realty VIP properties please join http://bit.ly/RiverVIPs today, or SMS 'RiverVIPS' to 0428 166 755.
At a glance:
STYLE
The prominent design of this brick and tile build provides a welcome contrast to the lush front lawn, while the internals of the home are characterised by an expanse of light, clean lines, and modern inclusions.
HIGHLIGHTS
With a total internal repaint completed and brand-new carpets and lighting throughout, this gorgeous Sommerset Park home is ready to be lived in right now.
LOCATION
Tucked away in a leafy, secluded pocket of Thornton's southeast, offering a quiet, friendly community while still sitting close to all the necessities.
Stockland Green Hills – 7 minutes; Maitland CBD – 14 minutes; Newcastle CBD – 34 minutes.
The property:
Sitting in Thornton's highly regarded Sommerset Park within walking distance of the nature reserve and sporting fields, this recently updated family home will provide one lucky buyer with a modern, spacious floorplan; neatly manicured lawns and established gardens; and a lovely outdoor alfresco for year-round entertaining.
Afforded a well-utilised 644sqm block with ample off-street parking and a good-sized rear yard, 5 Willow Close presents neatly from the road with its high-quality build and natural palette.
Ascend the gentle slope to the front of the property, where you'll find a tiered front lawn and some low-maintenance greenery, then come home through the timber and glass front door to find the bright and inviting aesthetic of the interior. Large, off-white tiles sweep across the floor and a soft, neutral palette lines the walls, instantly making you feel at home.
First up lies the expansive master suite, offering a private haven for parents and hosts with its plush carpets and large walk-in robe, while the modern ensuite will afford some extra independence and solitude at the beginning and end of each day.
Flowing on from this space lies a private, carpeted study that might also be converted to a fifth bedroom, while the remaining three bedrooms – which all include carpets, and built-ins – sit toward the opposite end of the home.
Opposite the master and study lies a second lounge room which opens directly to the spacious alfresco, as well as convenient internal access to the spacious double garage to make grocery trips and school runs comfortable regardless of the forecast.
To the centre of the floorplan lies a well-appointed kitchen, offering the busy chef a recessed fridge space and ample cabinetry to keep the countertops clutter-free. One of these countertops is framed by an elevated splashback, helping to insulate the chef and contain the creativity while remaining open for socialising.
A separated open plan family and dining area extends from the kitchen, providing ample room and versatility to arrange and rearrange the two spaces as you see fit, while the ample glass windows and sliding doors to the rear keep the entire zone feeling bright and open.
Step outside to find a stunning undercover alfresco that will create an excellent place to host outdoor meals all year round with its combination of sun and shade. This space overlooks a lush rear yard that provides plenty of space for the kids and fur kids to adore during the warmer months.
Secure this upgraded family home today, and rest assured knowing that you'll reap the rewards all year round for as long as you like.
SMS 5Willow to 0428 166 755 for a link to the online property brochure.
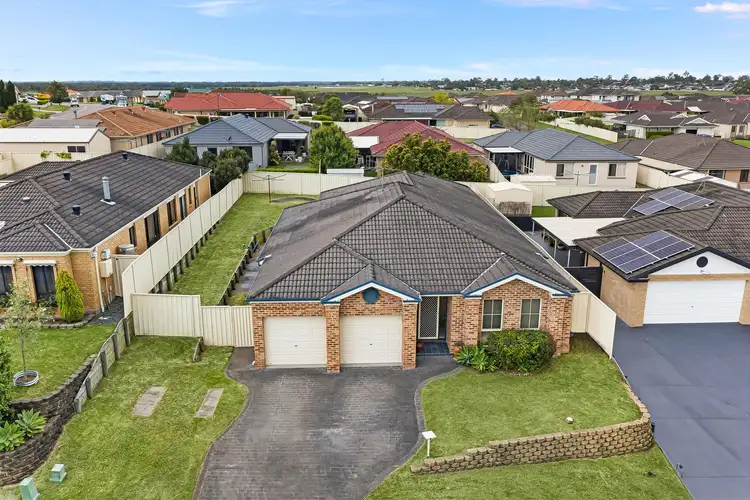
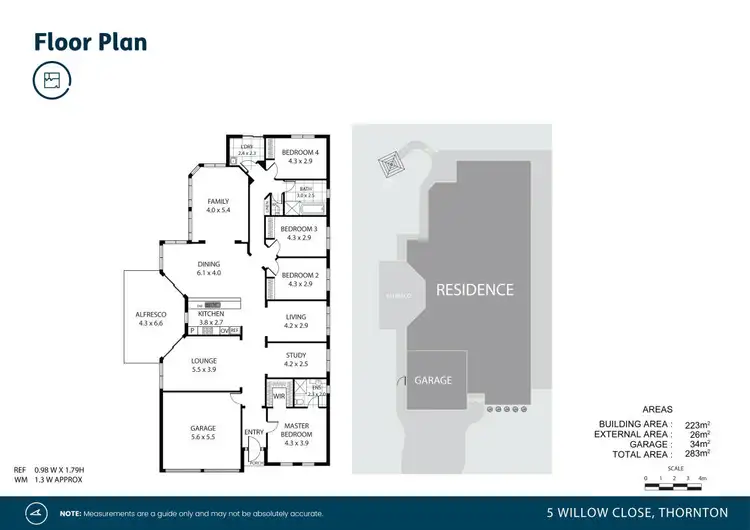
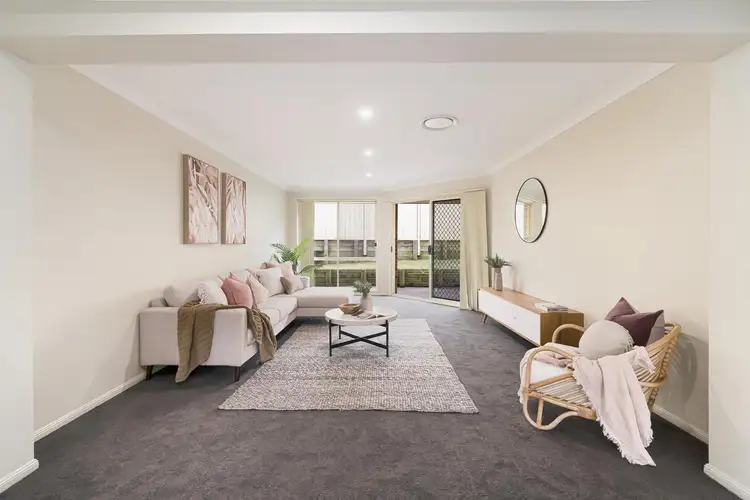
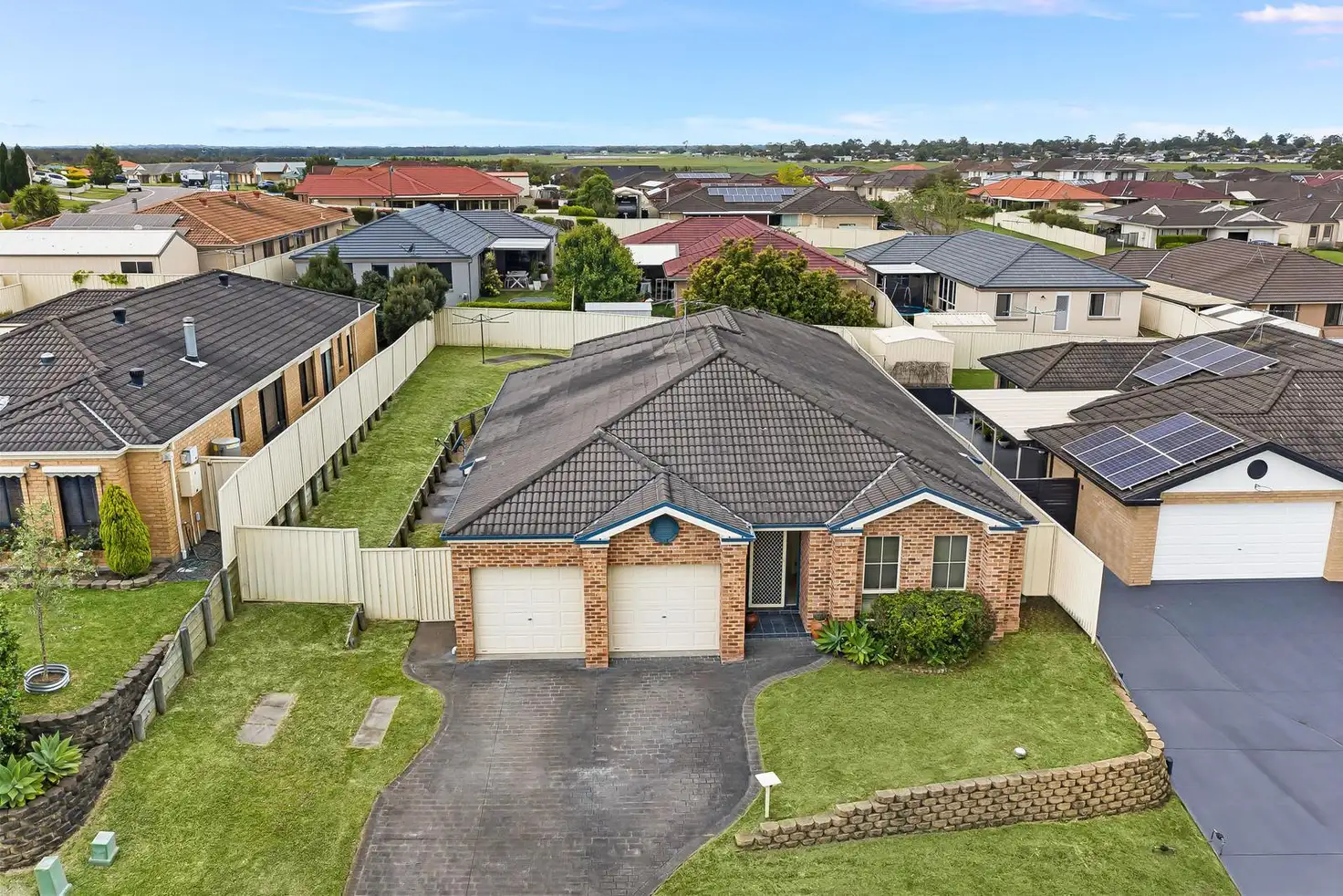


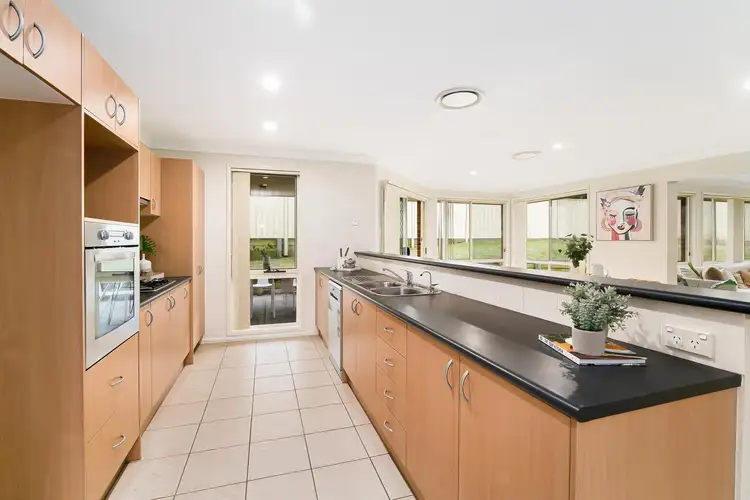
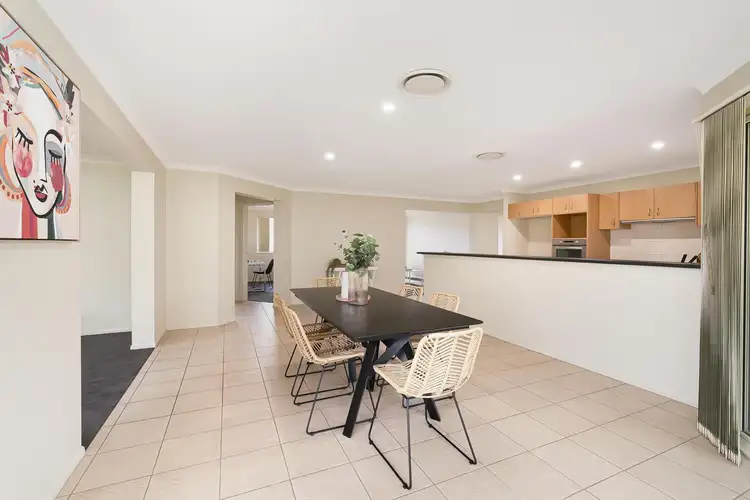
 View more
View more View more
View more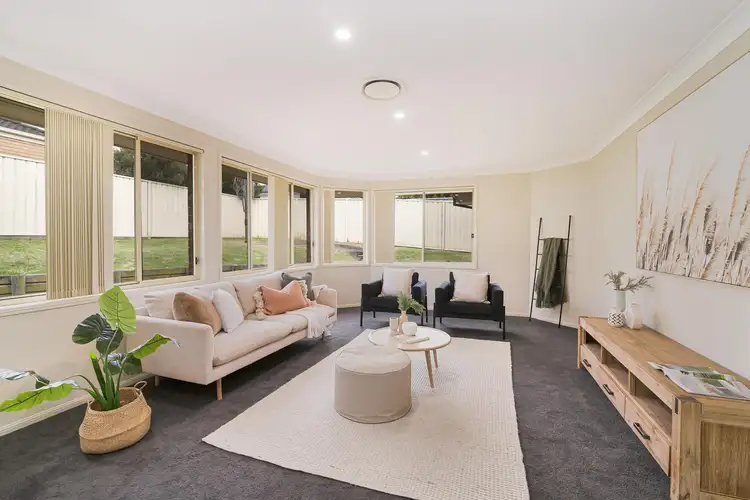 View more
View more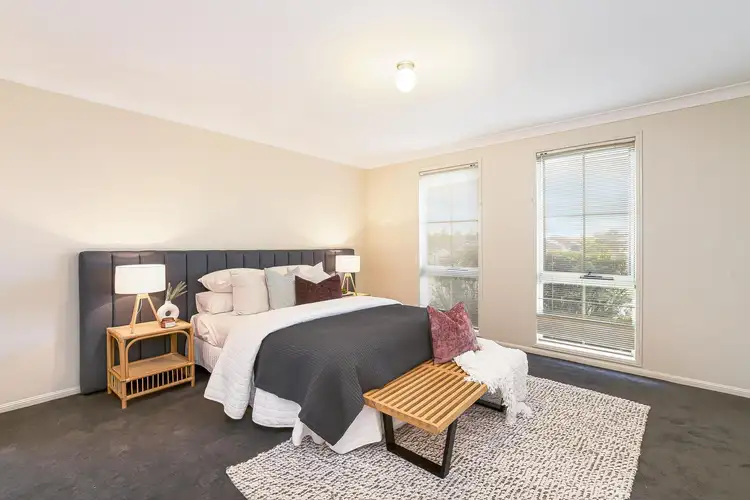 View more
View more
