Price Undisclosed
4 Bed • 2 Bath • 4 Car • 1620m²
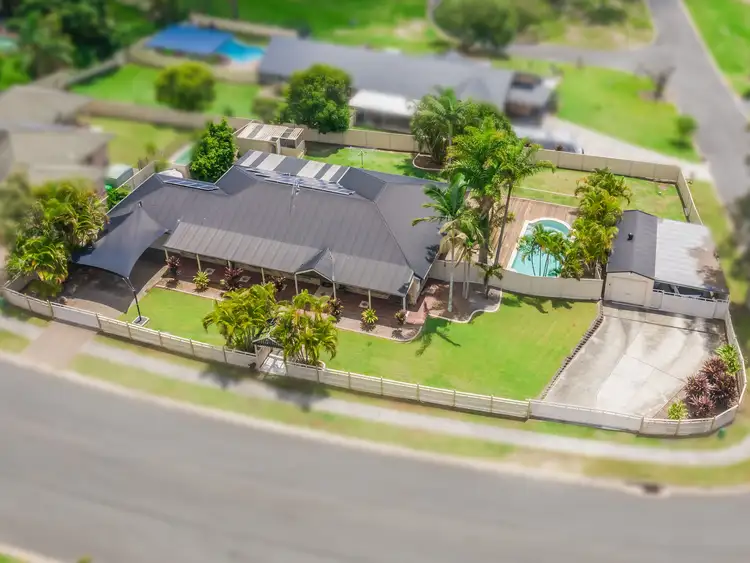
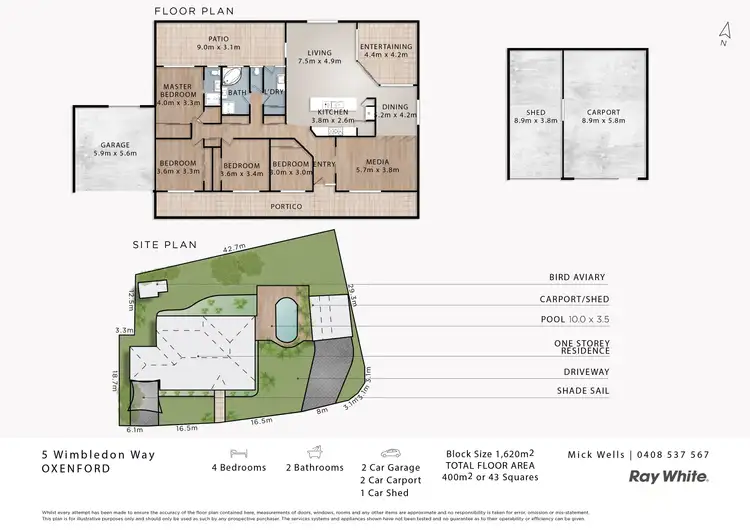
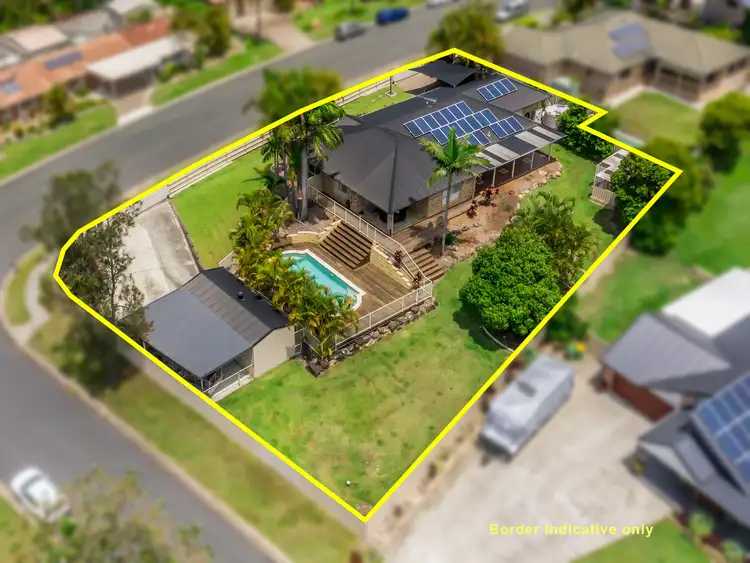
+21
Sold
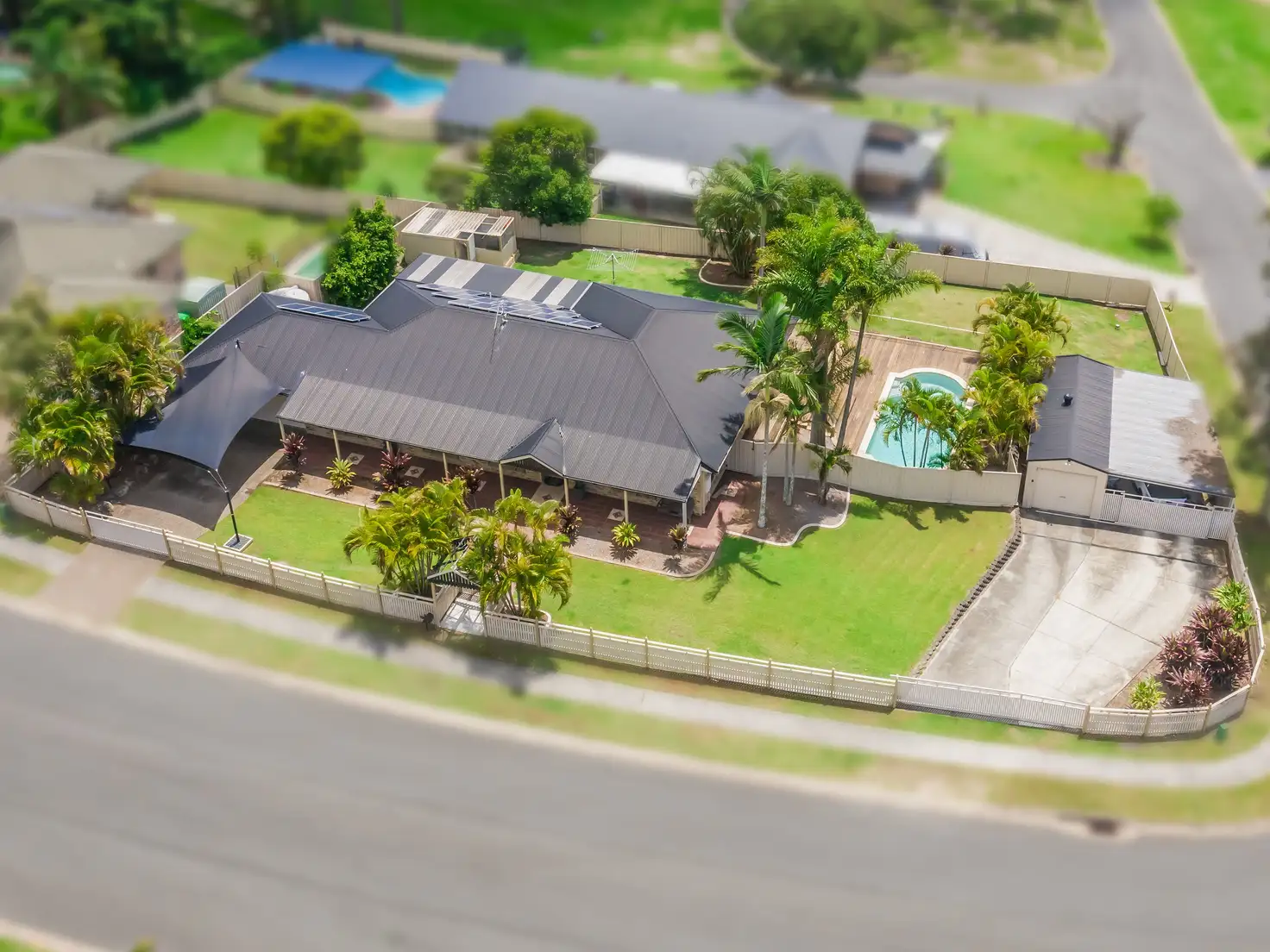


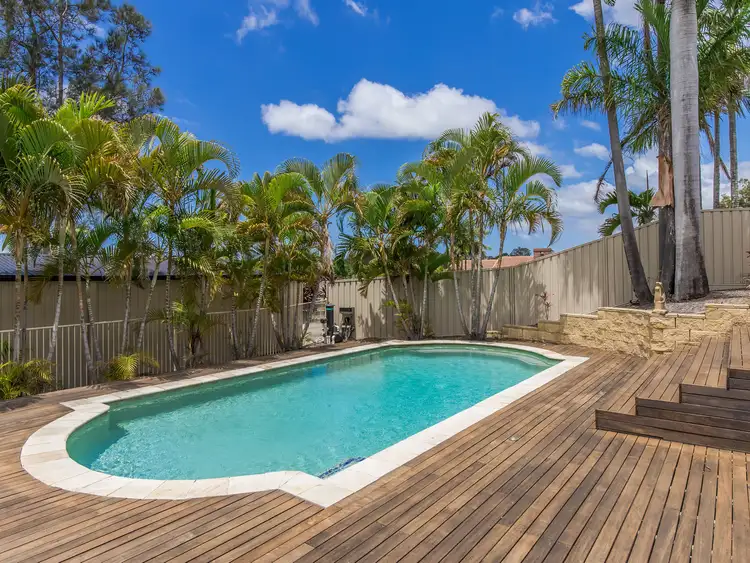
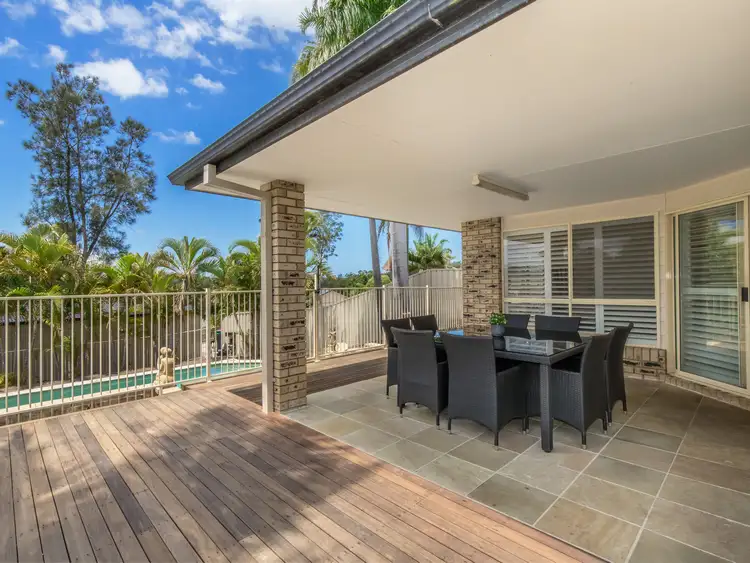
+19
Sold
5 Wimbledon Way, Oxenford QLD 4210
Copy address
Price Undisclosed
- 4Bed
- 2Bath
- 4 Car
- 1620m²
House Sold on Thu 9 Dec, 2021
What's around Wimbledon Way
House description
“A Grand Slam on Wimbledon!”
Building details
Area: 400m²
Land details
Area: 1620m²
Interactive media & resources
What's around Wimbledon Way
 View more
View more View more
View more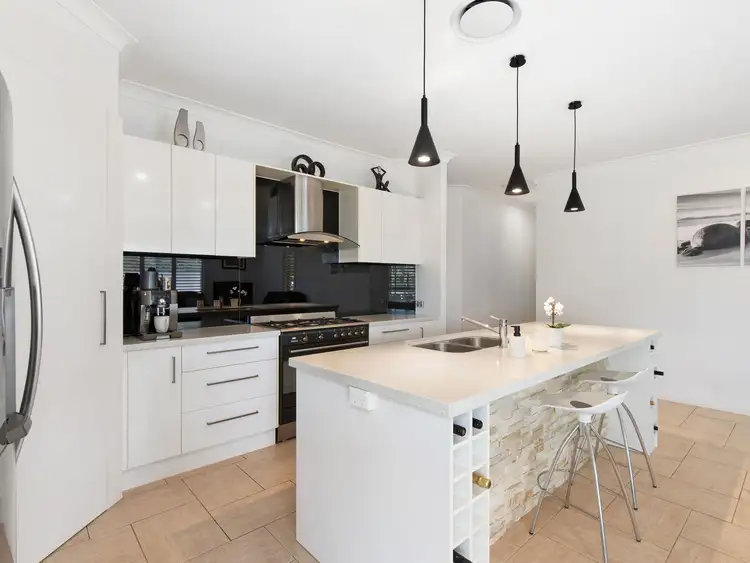 View more
View more View more
View moreContact the real estate agent
Nearby schools in and around Oxenford, QLD
Top reviews by locals of Oxenford, QLD 4210
Discover what it's like to live in Oxenford before you inspect or move.
Discussions in Oxenford, QLD
Wondering what the latest hot topics are in Oxenford, Queensland?
Similar Houses for sale in Oxenford, QLD 4210
Properties for sale in nearby suburbs
Report Listing

