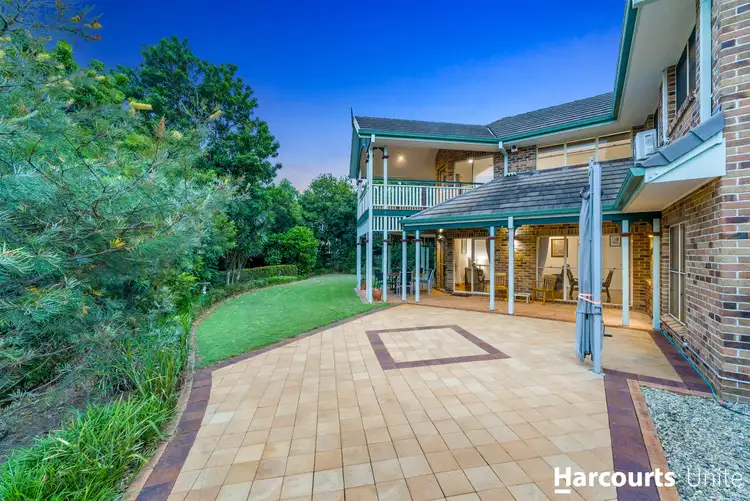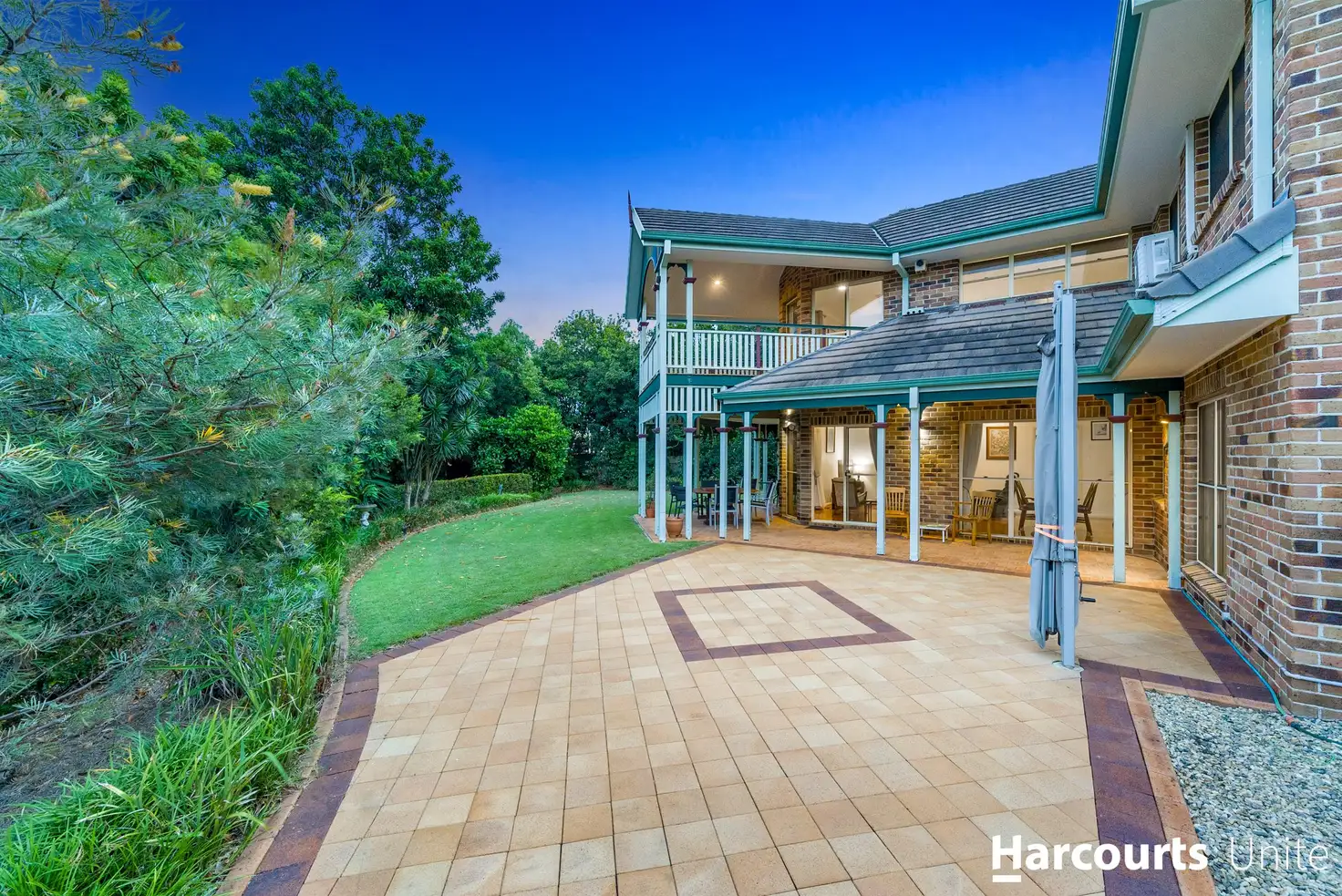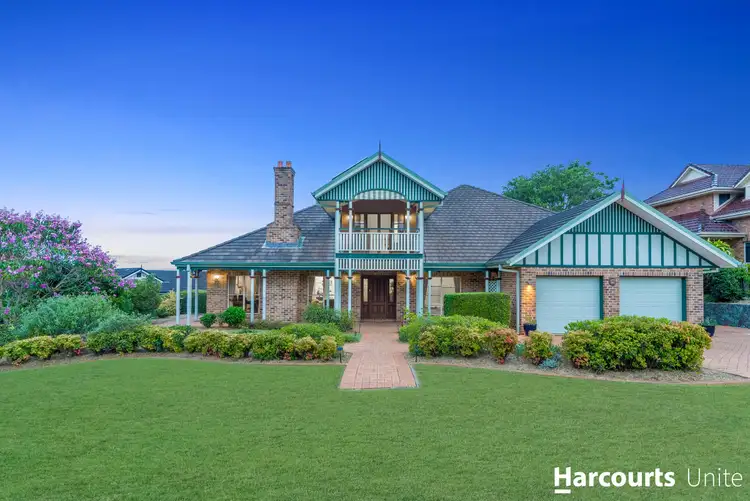Gina Kirkland and her team are proud to present 5 Winchcombe Avenue, for sale for the first time in 31 years.
Nestled in the Castle Hill Estate of Murrumba Downs exuding timeless elegance and sophistication, this expansive home displays superb quality and style with exceptional sizing for large or growing families. Every detail ensures superior family living with desirable alfresco spaces and a magic elevated outlook!
Architecturally designed to merge everyday family living with superior indoor and outdoor entertaining, the beautiful detailing cascades into every serene corner. Perched on a huge 1250m2 block, this home with an elegant façade showing a Federation influence, creates a grand first impression, with manicured landscaping to match. The large home boasts considered design, embracing modern family lifestyle.
Multiple living and dining spaces are spread throughout the spacious lower level with dedication to streamlined family use and entertaining with ease. All rooms have high ceilings and the large formal lounge is equipped with a controlled combustion open fireplace. The large open plan living and meals areas have the benefit of abundant natural light and excellent access to the NE breezes
the functional, gourmet kitchen presents a stylish aesthetic with carefully designed cabinetry in perfect keeping with the styling of the home. The de-luxe facilities include stainless steel electric oven, gas hob, dishwasher and a large pantry. The expansive benchtops provide generous working areas.
Sliding doors provide exceptional indoor/outdoor flow to the alfresco entertaining zone, along with glorious natural light and cooling breezes. Stylish paving extends throughout the huge verandas, which are framed by lush, manicured landscaping, making it a private and tranquil setting. There is ample backyard space for children and pets as well as a future pool.
Three of the built-in bedrooms are positioned upstairs, as is the separate study/potential fifth bedroom. The fourth bedroom is situated on the lower level. Appointed with generous sizing, the palatial master bedroom includes a walk-in robe and refined ensuite boasting a gorgeous, scale and style. The family bathroom on the upper level also provides a bath and shower and a separate toilet.
The features of the bedroom and generous bathroom downstairs, are ideal for use by visitors and / or elder family members.
The huge laundry with built-in cabinetry, are part of the brilliant storage solutions throughout the home, including the "walk in" attic. These are complemented by a larger size double garage, with workshop.
Reinforcing the calibre of this opportunity is a tranquil location renowned for offering a serene family-friendly environment, surrounded by numerous bushland reserves, whilst there is brilliant access to everything you need, including major shopping, transport, and schooling options!
Features:
* Expansive entertainer with elegant detailing
* Entry hall
* Large formal lounge with controlled combustion open fireplace
* Kitchen, fully equipped with gas hobs, electric oven, dishwasher & generous walk-in pantry, and storage facilities
* Formal dining space
* Separate wine and drinks storage facility (Harry Potter cupboard)
* Four generous bedrooms, all with built in wardrobes, (covered balconies to master bedroom and west study / bedroom )
* En-suite bathroom + 2 other full bathrooms
* Separate laundry (with sink and full height storage cupboards)
* Generous storage throughout, including "walk in" attic storage
* Air-conditioned - 5 x independent split units
* Ceiling fans in all main rooms
* All windows "Stegbar", aluminum, "double hung"
* 2 car garage & workshop area
* External verandas to N., E., & W., facing ground floor rooms
* Paved external "off street" standing for 5 additional cars or caravan or boat
* Rooftop solar equipment : 5kW panels c/w inverter and mains connection
* Water supply with 50 mm. dia. connection
* 5000 l. water tank and pump
* "Sun Umbrella" foldable shade structure 4.0 m. x 4.0 m. situated on N. external paved courtyard area
* "Foxtel" antenna installed
* Total house perimeter termite protection treatment completed Sept. 2019
Don't Miss viewing this Magnificent home, Call Gina today to book your private Viewing 0400 994 996








 View more
View more View more
View more View more
View more View more
View more
