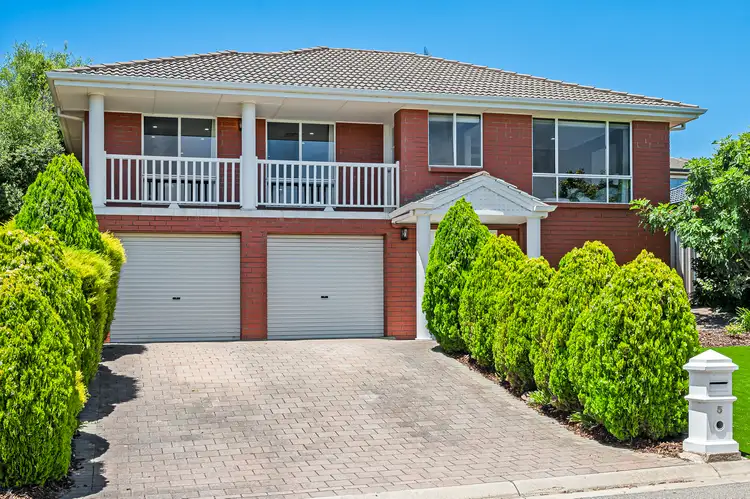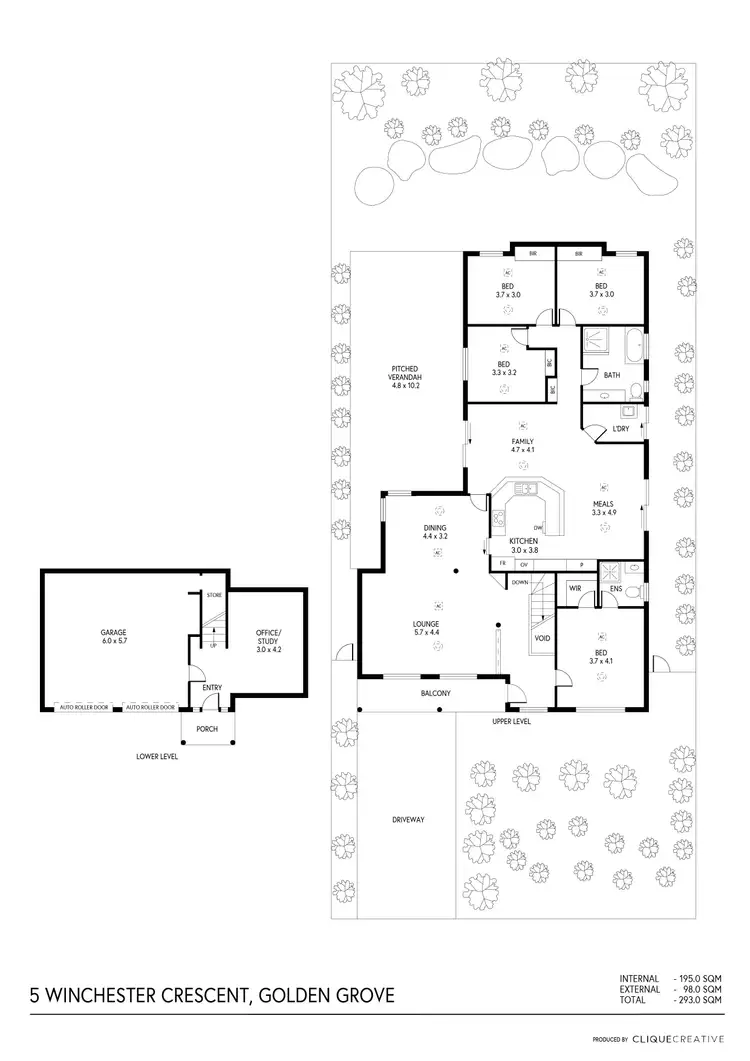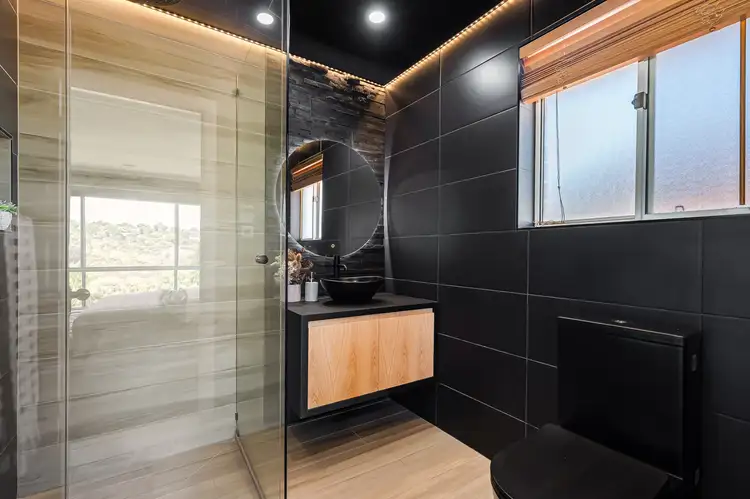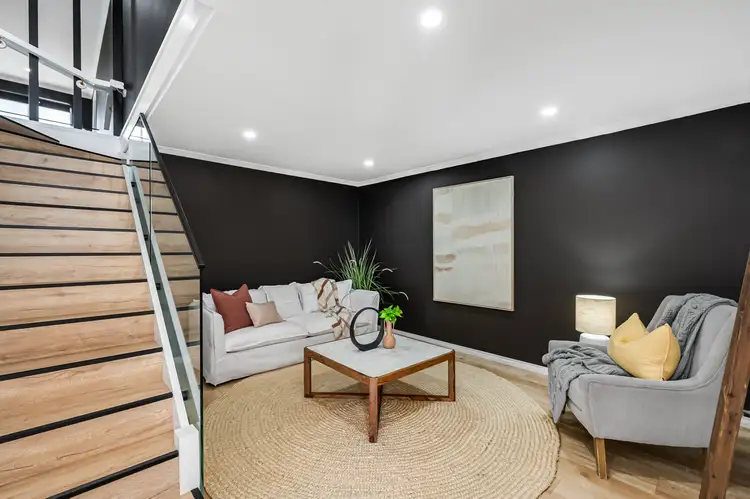$865,000
4 Bed • 2 Bath • 2 Car • 526m²



+14
Sold





+12
Sold
5 Winchester Crescent, Golden Grove SA 5125
Copy address
$865,000
- 4Bed
- 2Bath
- 2 Car
- 526m²
House Sold on Thu 8 Feb, 2024
What's around Winchester Crescent
House description
“SPRINGHILL ESTATE – LIFESTYLE LIVING – SCENIC VIEWS”
Building details
Area: 293m²
Land details
Area: 526m²
Property video
Can't inspect the property in person? See what's inside in the video tour.
Interactive media & resources
What's around Winchester Crescent
 View more
View more View more
View more View more
View more View more
View moreContact the real estate agent

James Karpiuk
Century 21 - Golden Estates
0Not yet rated
Send an enquiry
This property has been sold
But you can still contact the agent5 Winchester Crescent, Golden Grove SA 5125
Nearby schools in and around Golden Grove, SA
Top reviews by locals of Golden Grove, SA 5125
Discover what it's like to live in Golden Grove before you inspect or move.
Discussions in Golden Grove, SA
Wondering what the latest hot topics are in Golden Grove, South Australia?
Similar Houses for sale in Golden Grove, SA 5125
Properties for sale in nearby suburbs
Report Listing
