Auction Location: on site.
Contemporary and Classy. Welcome to an ageless home with elegant portico facade. Step inside and be surprised, it's a stunner. Coffered ceilings, wonderful north facing light, shuttered windows and extensive glowing Blackbutt timber flooring. With four bedrooms and three living areas, you'll be spoilt for choice. With uninterrupted views across Concordia College playing fields it's a dream location. Like having a private park at your disposal.
Benefit from the enviable style of the current owner who has invested wisely in a superb kitchen. It's current and dateless and a genuine cook's kitchen. Deep wenge veneer joinery teams with granite waterfall benchtops and mirrored glass splashback, creating a glamorous and functional space. Bosch abounds with 900mm electric hotplate, under bench oven, convection micro, warming drawer, coffee machine and dishwasher and the swivel shower head tap is designer plus. If you like storage this home is made to measure.
You'll delight in the attention to detail, quality joinery and Haefele hardware, split bin system and modular stainless steel cutlery drawers are included. Enjoy a dedicated appliance centre with granite bench and glass splashback, loads of cupboards, a full height pantry and a laundry with the option to double as butler's pantry with extensive storage and large porcelain butler's sink. Who doesn't need a wine fridge with duel temp capacity. "Anyone for a red/white?" Geared up for parties, the step down breakfast bench can be cleverly whisked to join the rear servery for a massive buffet, creating even more room for guests to flow through onto a private and manicured alfresco courtyard.
Formal lounge and dining is at the front of the home, casual family living is provided next to the kitchen and overlooks a manicured, hedged garden retreat. Rear doors are semi industrial stack backs and privacy and security are key elements. Access the rear garden also via a side utility area off the extra wide double garage, which also has internal access. The garage floor is fully tiled to allow for a variety of uses. Shelving is also generous so trades and handy men/women can have the lot - there is nothing scrimpy about this garage.
A powder room on ground level serves family and guests. The staircase doesn't intrude. Feel the bespoke, solid Blackbutt hand rail and feel safe guided by recessed, stair wall night lights. Enjoy the upstairs open space where teen/parent retreat is catered for on a large scale. Remote, auto external blinds, shade from the summer sun at the push of a button.
Four bedrooms radiate off the central living zone, the north facing master bedroom with ensuite, spa and walk-in robe has massive WOW impact from double doors to a chic and sophisticated style and spacious private office retreat. You won't want to leave.
All bedrooms are double and have built-in robes. Both bathrooms are large the main bathroom with full bath and shower. Security has back to base capacity. There is zoned and ducted reverse cycle air conditioning throughout, ceiling fans, auto irrigation plus solar panels. Nothing has been overlooked, this home is valued and valuable.
Overlooking playing fields of Concordia College and in Highgate Primary School zone, other leading schools locally are Walford, Unley High School with Seymour, Scotch and Cabra colleges nearby. Adjoining Malvern, it's approx 238sqm built area on a north facing 451sqm allotment. Close to the hills and a direct route to beaches and Adelaide's leading shopping precincts on Unley and King William Roads, owning this home will save you finding a comparable site, demolishing, dividing, designing, developing and on selling. It's all done and done well. Just Enjoy.
Auction: Saturday 25th August at 3pm (unless sold prior) - CONTRACTED PRIOR AUCTION
Council: $2,376.05 pa : Water: $$302.77pq (approx)
LJ Hooker Kensington | Unley provide a service called Auction Pay which allows you to pay your deposit online, on the spot at Auction, rather than having the hassle of arranging payment by cheque. Please contact Gabrielle Overton to find out more about this service.
The Vendor's Statement (Form 1) will be available for perusal by members of the public:-
(A) at the office of the agent for at least 3 consecutive business days immediately preceding the auction; and
(B) at the place at which the auction is to be conducted for at least 30 minutes immediately before the auction commences.
RLA 275279
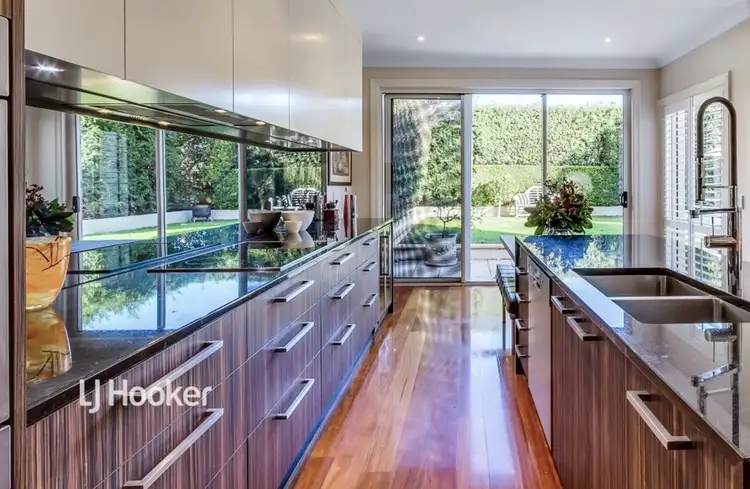
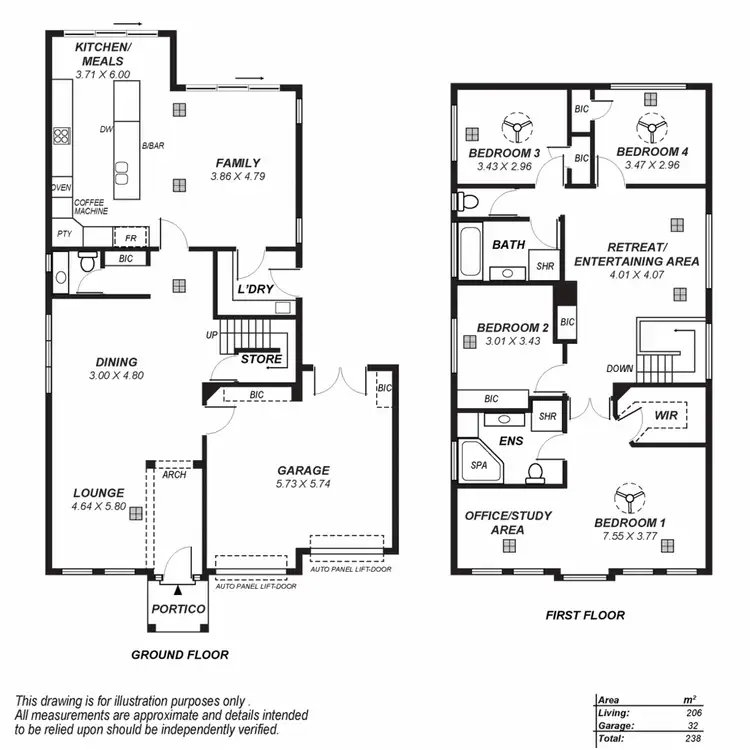
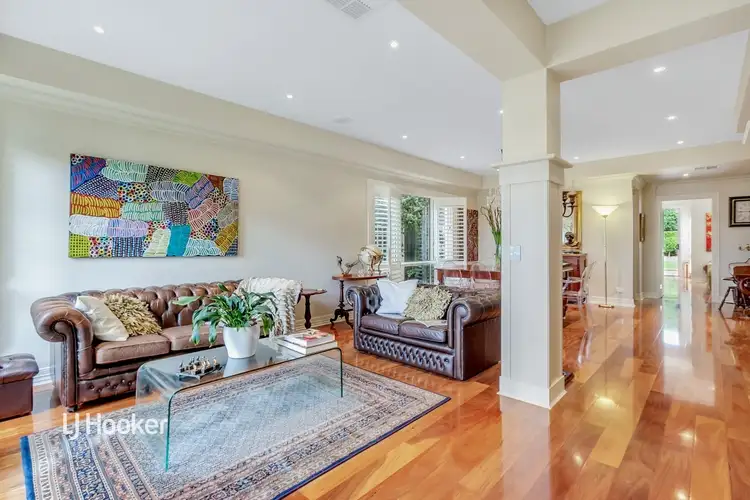



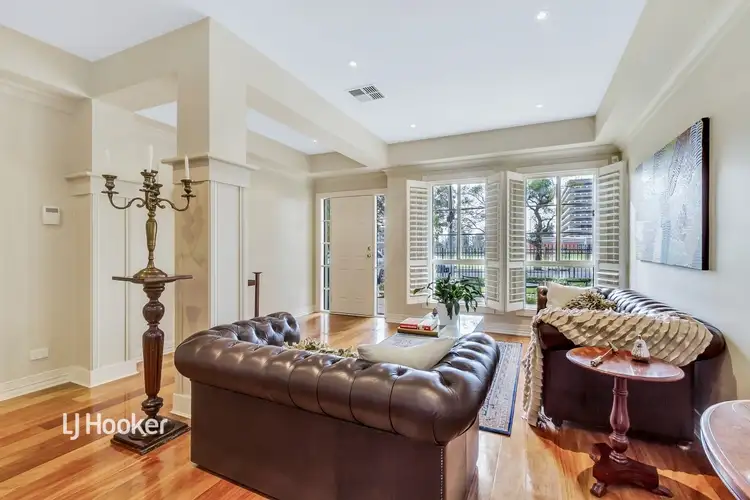
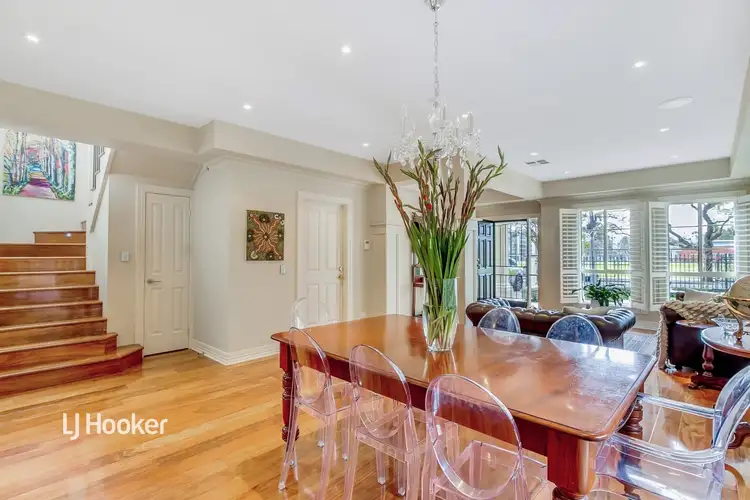
 View more
View more View more
View more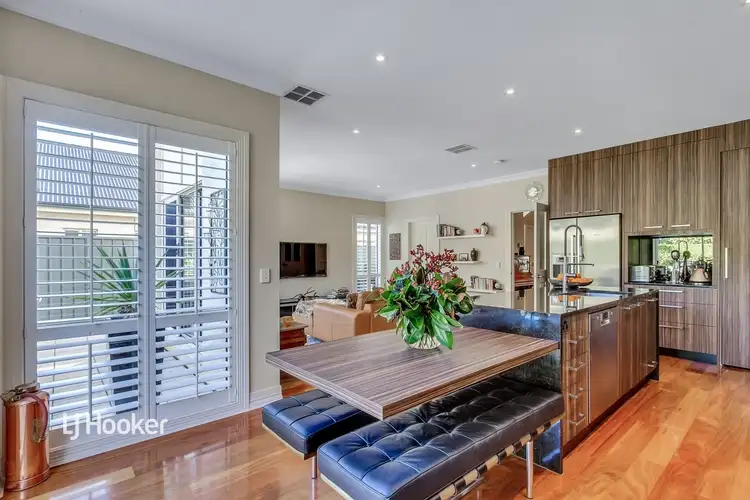 View more
View more View more
View more
