Property Details at a Glance:
- Property Built In 2004
- 158m² Home on 1,107m² Block
- Council Rates - $720.60/Quarter
- Water Rates - $333.86/ Plus Consumption
- Rental Appraisal - $700 - $750 /Per Week
Tucked away in a quiet cul-de-sac surrounded by mature palms and lush greenery, this beautifully renovated sanctuary perfectly balances luxury, privacy, and practicality. From the moment you arrive, the tropical setting and meticulous attention to detail create an immediate sense of peace and comfort. The home's front facade makes a striking first impression with a wide exposed aggregate driveway leading to a powered double garage, framed by manicured gardens and towering palms that provide natural privacy. A modern glass panel front door paired with a security screen allows soft natural light to filter through, while a sleek wall mounted sconce adds a warm and welcoming touch. Inside, the open plan living area feels bright, spacious, and beautifully connected. Large format marble look porcelain tiles flow throughout, complemented by crisp white walls and plantation shutters that enhance both light and privacy. The living, dining, and kitchen zones blend seamlessly together, creating a space ideal for both family living and entertaining. LED downlights and split system air conditioning ensure comfort year round, while the neutral palette makes styling effortless and timeless.
At the heart of the home sits the stunning designer kitchen, a space that effortlessly combines practicality with sophistication. Featuring stone waterfall bench tops, two tone cabinetry, and premium Westinghouse appliances including oven, microwave, induction cooktop, range hood, and dishwasher, it is both functional and visually striking. The large island bench with stainless steel sink and pull out mixer doubles as a breakfast bar, perfect for casual dining or entertaining guests. Storage is abundant with soft close drawers, deep pan drawers, a pull out spice rack, twin pull out bin system, under sink storage, and a full height pantry with adjustable shelving. This is a kitchen designed for the modern family, offering effortless flow, generous workspace, and premium finishes throughout.
Each bedroom has been designed as a private retreat, featuring timber look flooring, built in wardrobes, ceiling fans, and split system air conditioning. Large windows allow natural light to fill each room while framing leafy garden views that add to the home's tranquil atmosphere. The bathrooms have been elegantly renovated to a high standard, boasting floor to ceiling marble look tiles, frameless glass showers, floating vanities, and matte black fittings. The main bathroom includes a freestanding bathtub and rainfall shower for a spa like experience, while the ensuite offers a floating timber look vanity, stone bench top, above counter basin, and rainfall shower, a continuation of the home's modern elegance and attention to detail.
Stepping outside reveals an entertainer's paradise. The expansive enclosed patio is a true all weather living zone, complete with a cathedral style insulated roof, exposed aggregate flooring, LED downlights, ceiling fan, and adjustable plantation shutters for full privacy and airflow control. Beyond the patio, curved pebble pathways wind through beautifully landscaped tropical gardens, enhanced by natural stone edging, rock retaining walls, and soft garden lighting that brings the outdoor space to life at night. A wide gated side access offers space for boats, trailers, or caravans, leading to a powered garden shed with roller door and ventilation. The property also features two 10,000L water tanks, a 6.5kW solar system, six security cameras, Crimsafe style screens, and over $50,000 worth of custom plantation shutters. Every detail has been thoughtfully curated to deliver a refined yet relaxed lifestyle, a home where modern luxury meets tropical serenity, and every day feels like a private retreat.
Property Highlights:
- Powered double garage
- Two 10,000L water tanks
- 3 Phase 6m x 4m Powered Shed
- Energy efficient with 6.5kW solar system
- Over $50,000 in custom plantation shutters
- Quiet cul-de-sac on a massive 1,107m² block
- Tropical landscaped gardens with pebble pathways
- Wide gated side access leading to a 6.0m x 4.0m powered shed
- Open plan living and dining zones with marble look flooring and LED lighting
- 5.0m x 6.4m enclosed entertaining patio with insulated roofing and plantation shutters
- Renovated bathrooms with floor to ceiling marble look tiles and frameless glass showers
- Designer kitchen with stone bench tops, Westinghouse appliances, and soft close drawers including spice rack, twin bins, and deep storage drawers
Location Highlights:
- 5 minutes' drive to local parks
- 6 minutes' drive to Ipswich CBD
- 12 minutes' drive to high schools
- 8 minutes' drive to Ipswich Hospital
- 3 minutes' walk to the nearest bus stop
- 10 minutes' drive to Springfield Central
- 6 minutes' drive to convenience stores
- 7 minutes' drive to major connecting roads
- 5 minutes' drive to Deebing Heights State School
- 4 minutes' drive to Yamanto Central Shopping Centre
This home offers the perfect balance of style, space, and serenity,
combining modern luxury with everyday practicality in one of Ipswich's most sought after family suburbs. Surrounded by quality homes, lush greenery, and convenient amenities, it's ideal for those seeking a peaceful lifestyle without sacrificing accessibility. Move in and enjoy a home where every detail has been thoughtfully designed for comfort, entertainment, and effortless living, the ultimate sanctuary for families, professionals, or anyone looking to elevate their way of life.
Listing Agent: Daniel Parsons & Braydan Fender - The Danny P Team
Don't be disappointed, Call me now - 0466 461 772
Results Speak Louder Than Words
Disclaimer:
NGU Real Estate | The Kimmorley Group has taken all reasonable steps to ensure that the information contained in this advertisement is true and correct but accept no responsibility and disclaim all liability in respect to any errors, omissions, inaccuracies or misstatements contained. Prospective purchasers should make their own enquiries to verify the information contained in this advertisement.
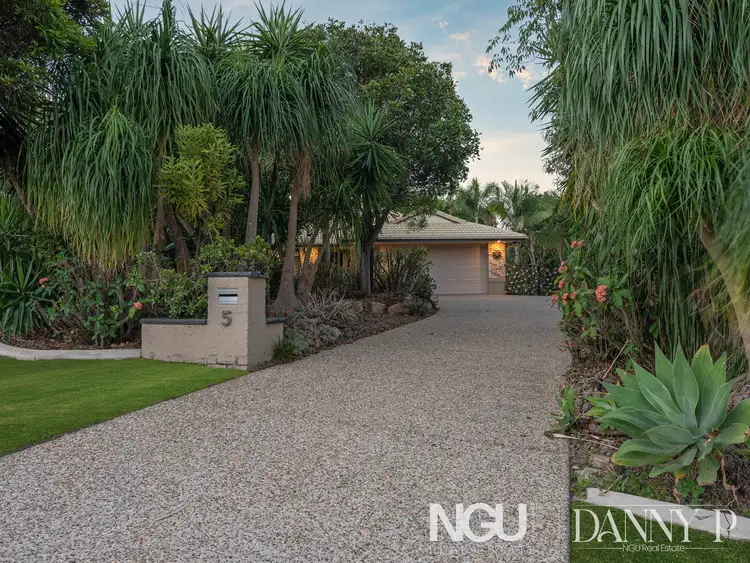
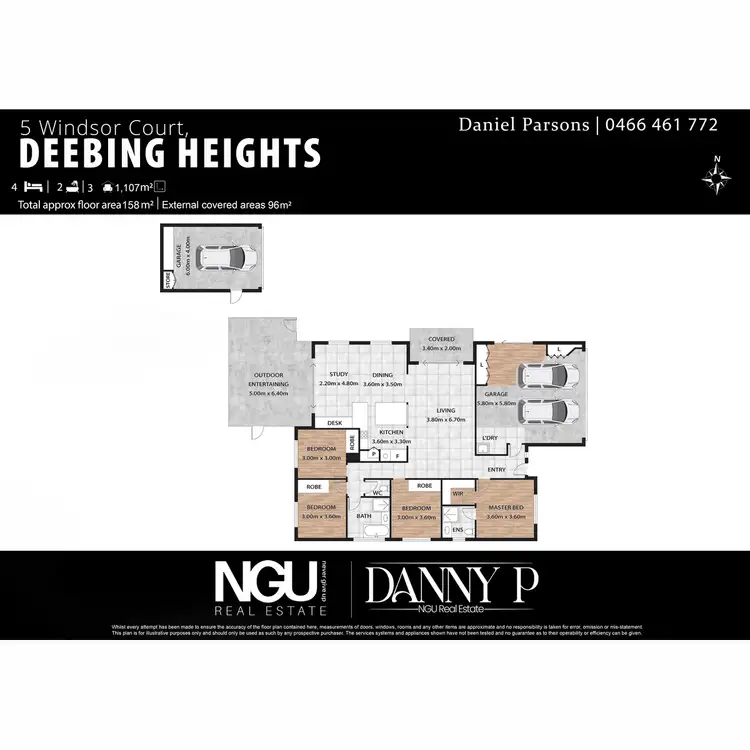
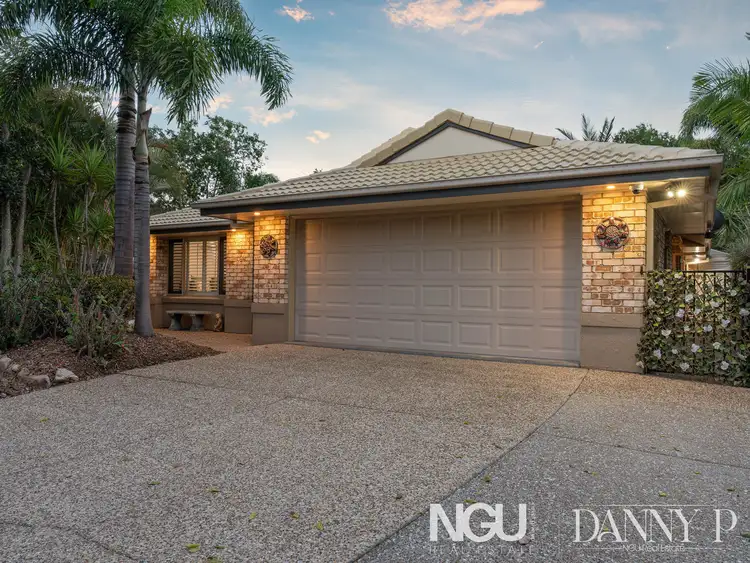
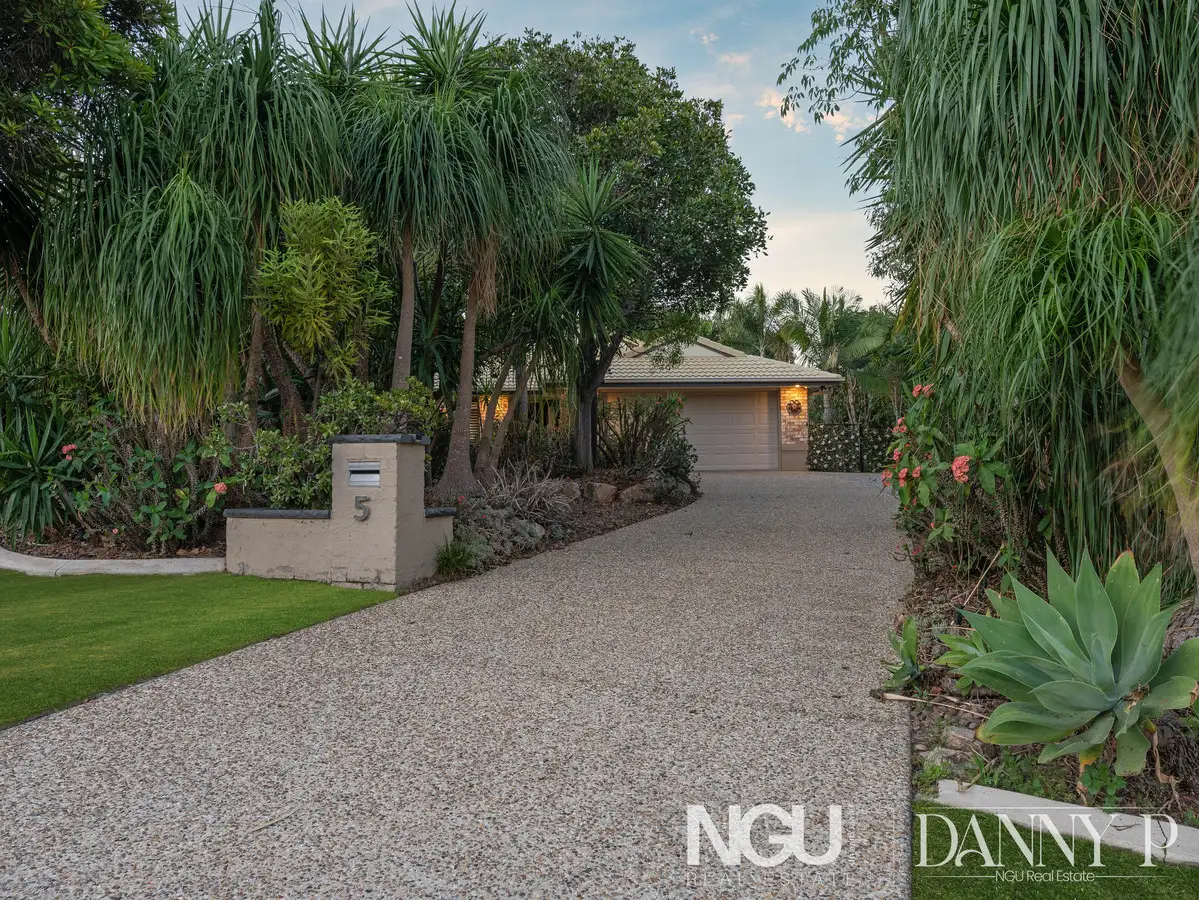


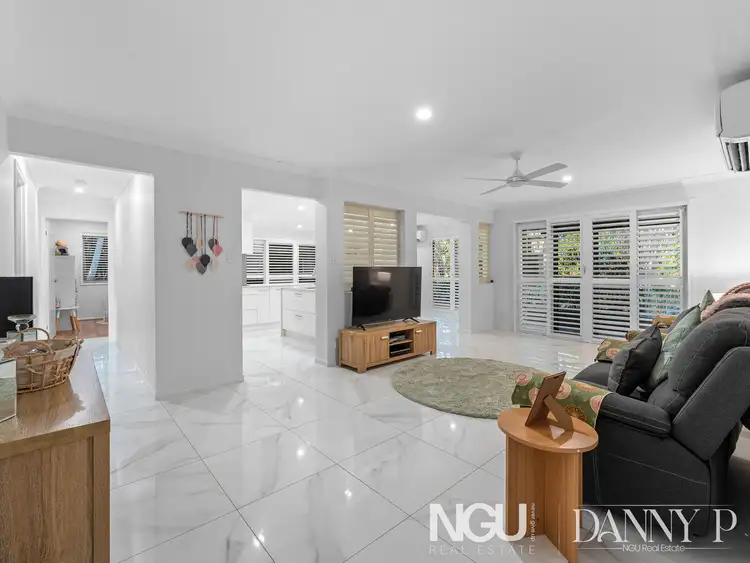
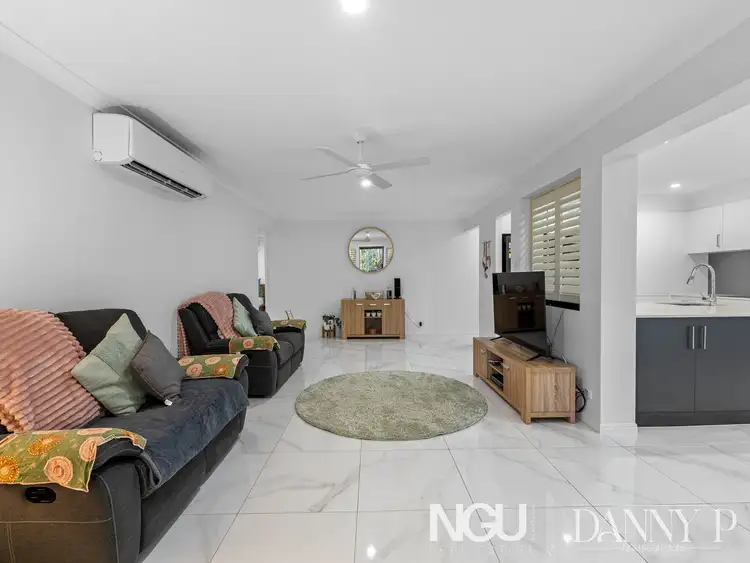
 View more
View more View more
View more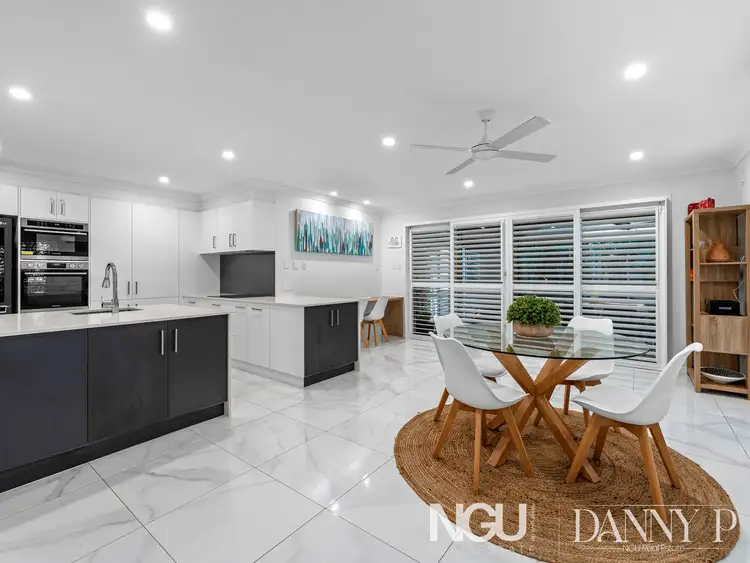 View more
View more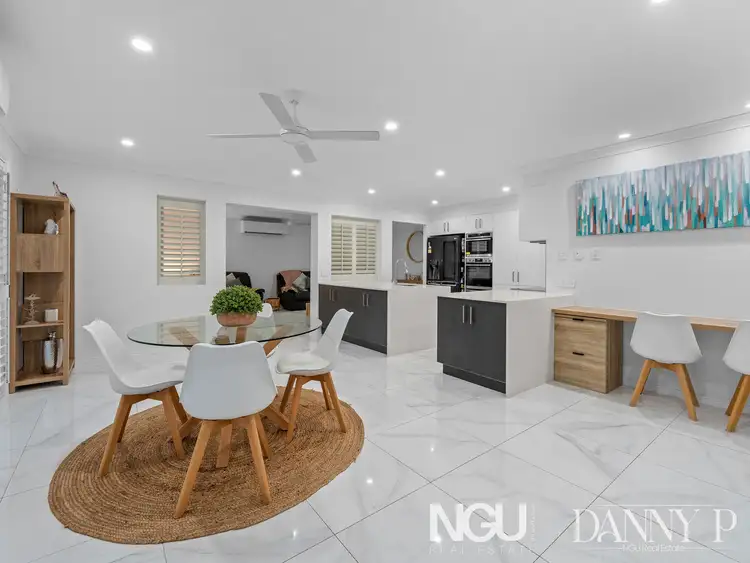 View more
View more
