Nestled in the prestigious Bryn Mawr Estate, this beautifully presented family home at 5 Winterley Rise, Berwick offers space, comfort, and premium finishes throughout. Thoughtfully designed for both relaxed living and effortless entertaining, it's a home that caters to the needs of modern families.
Upon entry, a welcoming hallway leads to a versatile front bedroom or home office, ideal for remote work, guest accommodation or a nursery. The nearby master suite provides a private haven, complete with walk-in robe and a luxurious ensuite featuring stone benchtops, twin vanities, an oversized shower, and a deep spa-style bathtub.
The heart of the home is the expansive open plan living area, set under soaring 9-foot ceilings that enhance the sense of space. The gourmet kitchen is sure to impress with its sleek stone benchtops, 900mm stainless steel appliances, walk-in pantry, and abundant storage. Overlooking the light-filled dining and family zones, this is a space designed to bring people together. A rear retreat or study nook provides a perfect additional living area for kids or teens.
Two further bedrooms, each with walk-in robes, are serviced by a stylish central bathroom with dual vanities, large shower, and separate powder room, perfect for busy families.
Step outside to an entertainer's dream through bifold doors that create a seamless transition from the indoor living space to the expansive alfresco. Whether open to let in the fresh air or closed for comfort, this all-weather area is ideal for year-round use. Complete with ceiling fans, heating, and an outdoor kitchen including BBQ, twin bar fridges. Surrounded by landscaped, low-maintenance gardens, it's the ultimate space for hosting year-round gatherings.
Additional features include a double remote garage with internal and rear access, ducted heating, refrigerated cooling, water tanks, quality feature lighting, and excellent storage throughout.
Ideally located within walking distance to some of Berwick's finest schools including Haileybury, St Margaret's and Nossal High, and close to Berwick Village, public transport, parks, cafés and easy freeway access, this home delivers the complete lifestyle package in a truly convenient location.
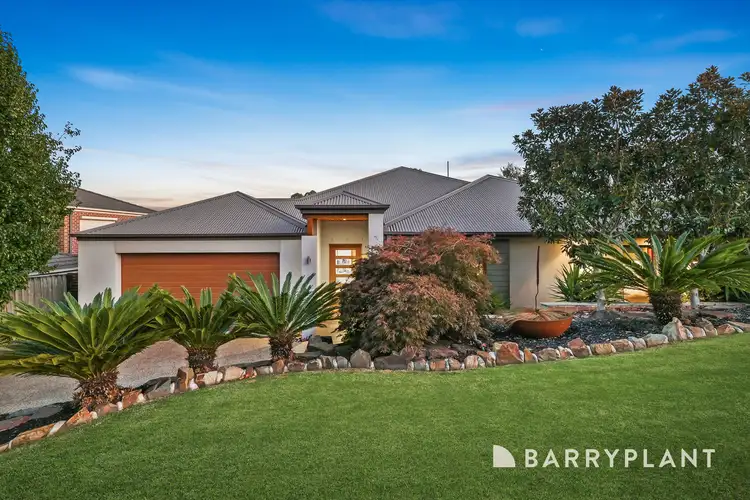
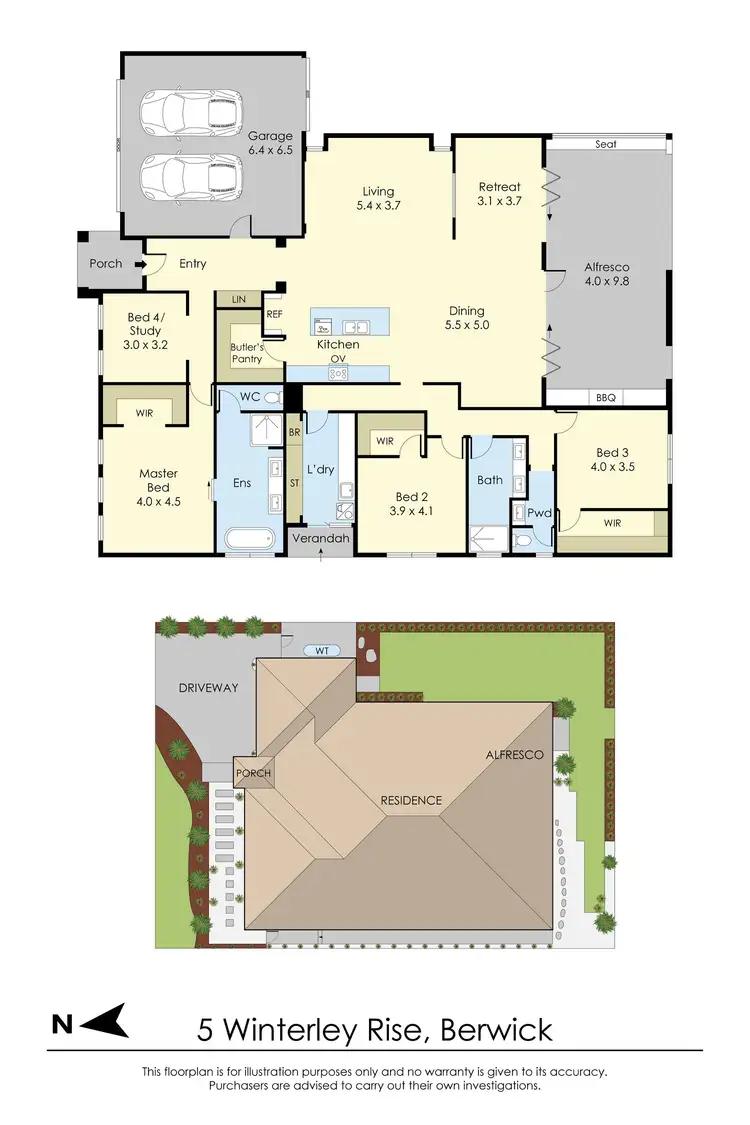
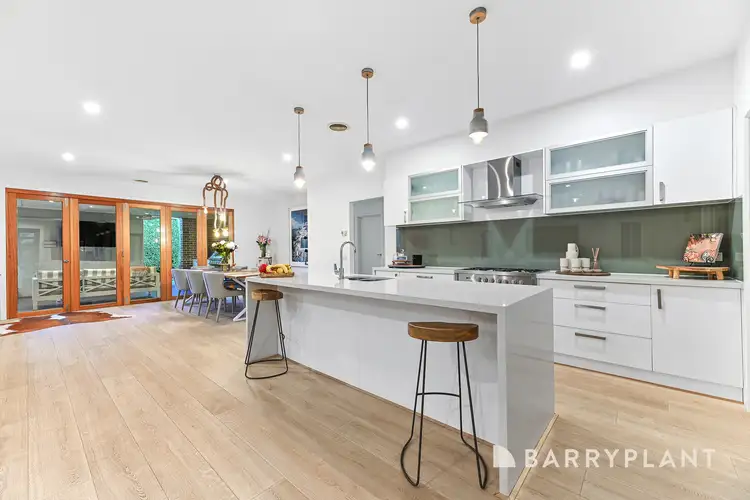
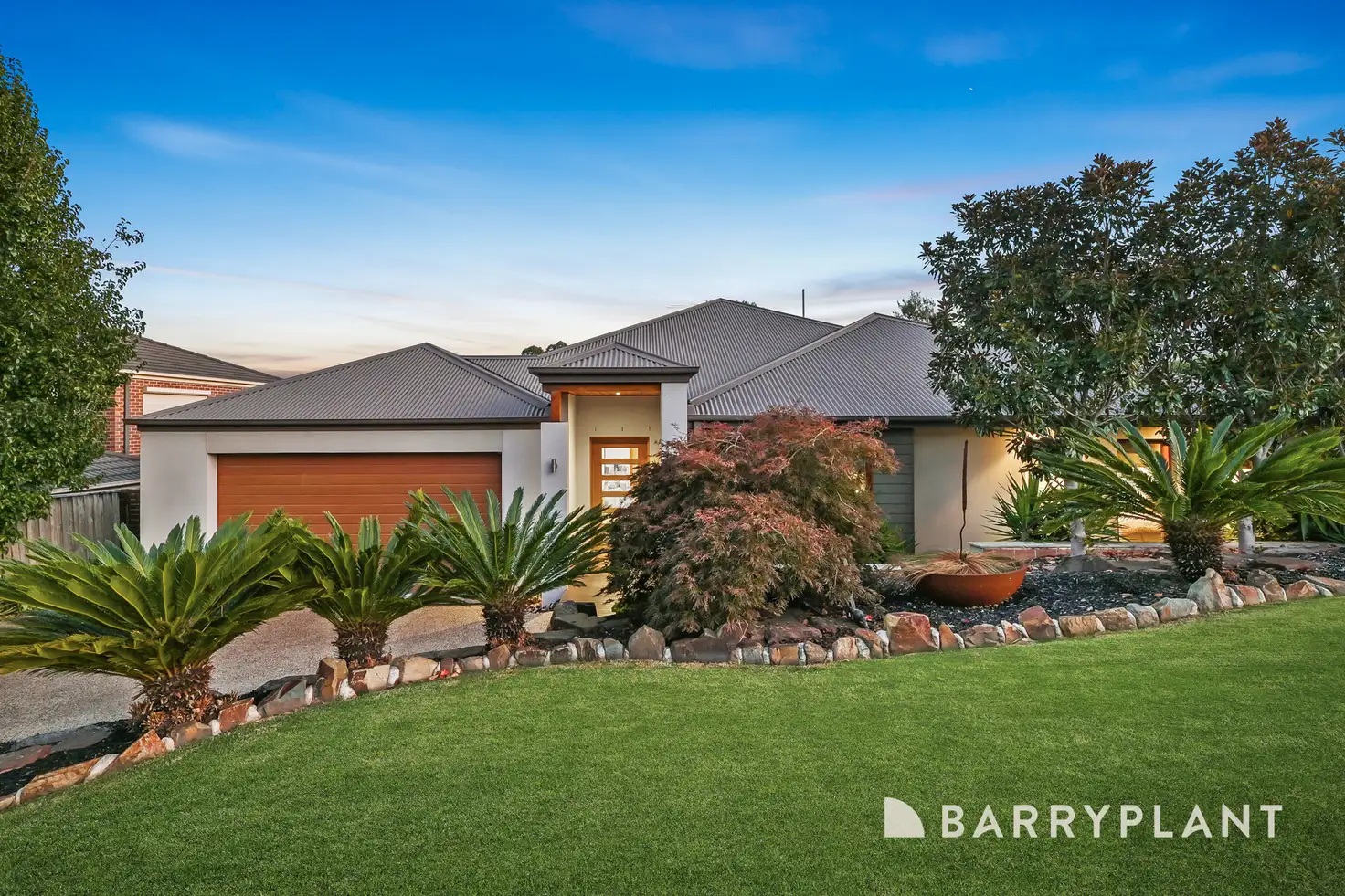


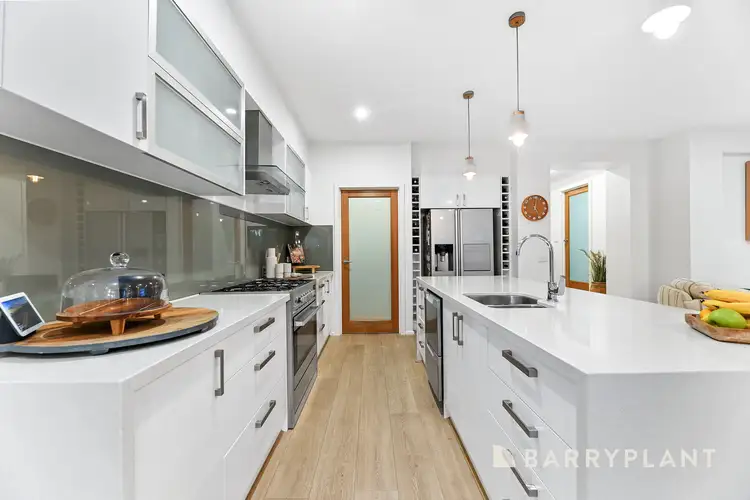

 View more
View more View more
View more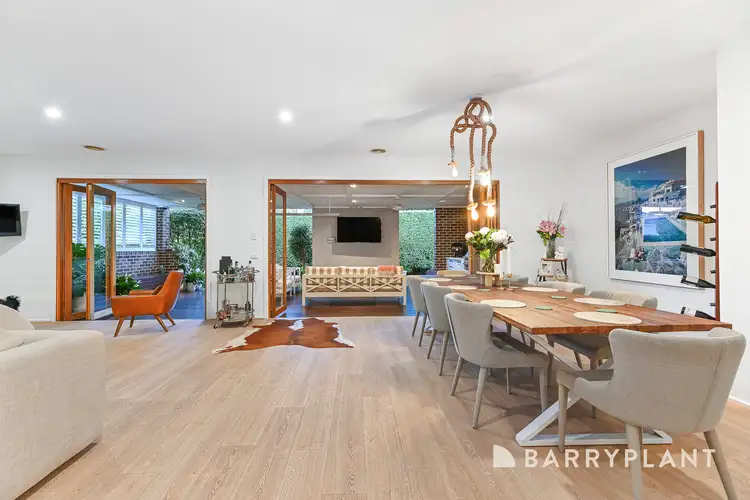 View more
View more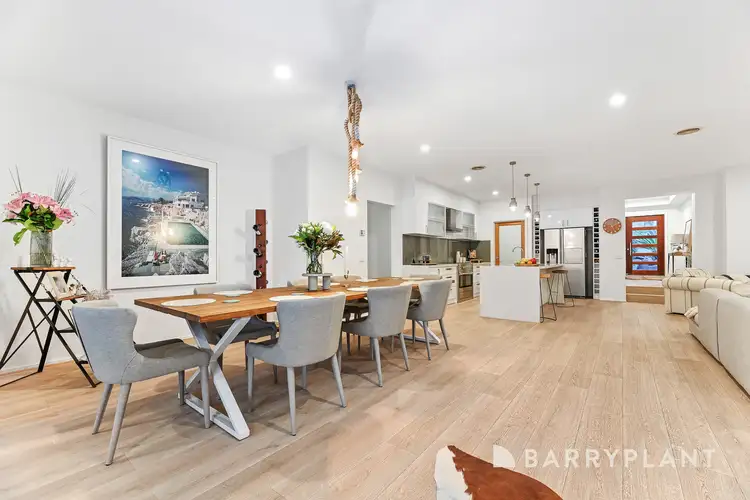 View more
View more
