$882,000
4 Bed • 2 Bath • 2 Car • 689m²
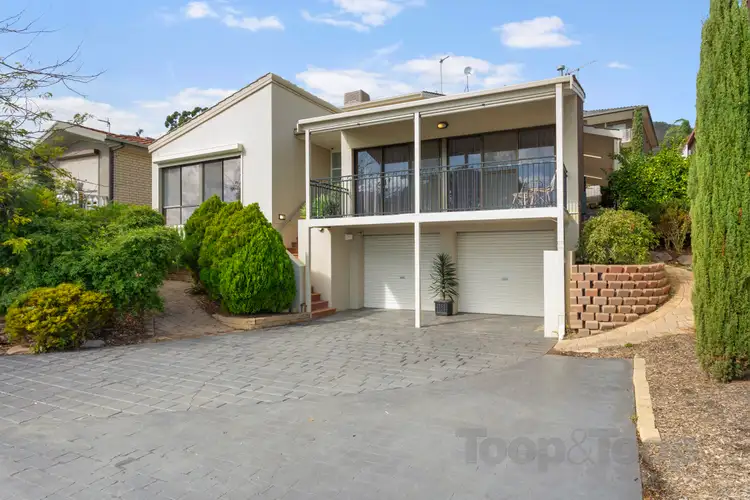
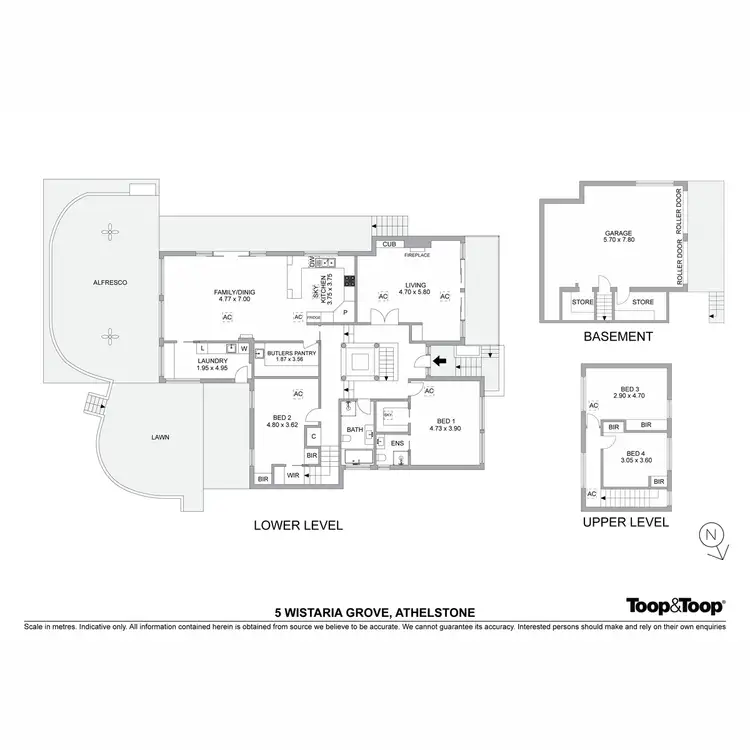
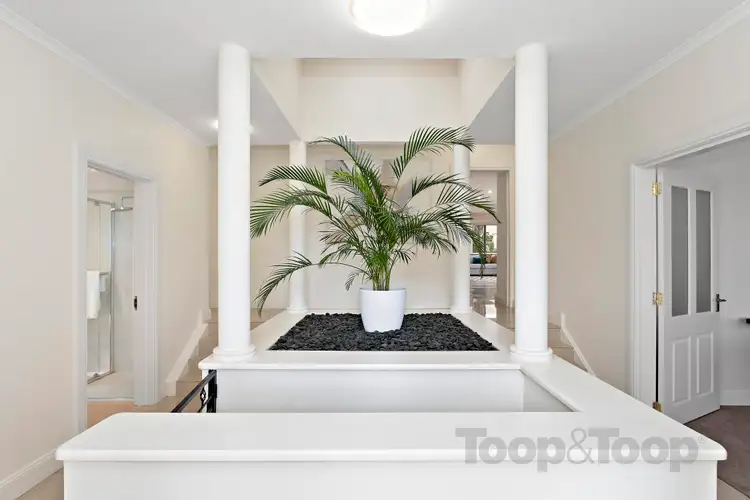
+13
Sold
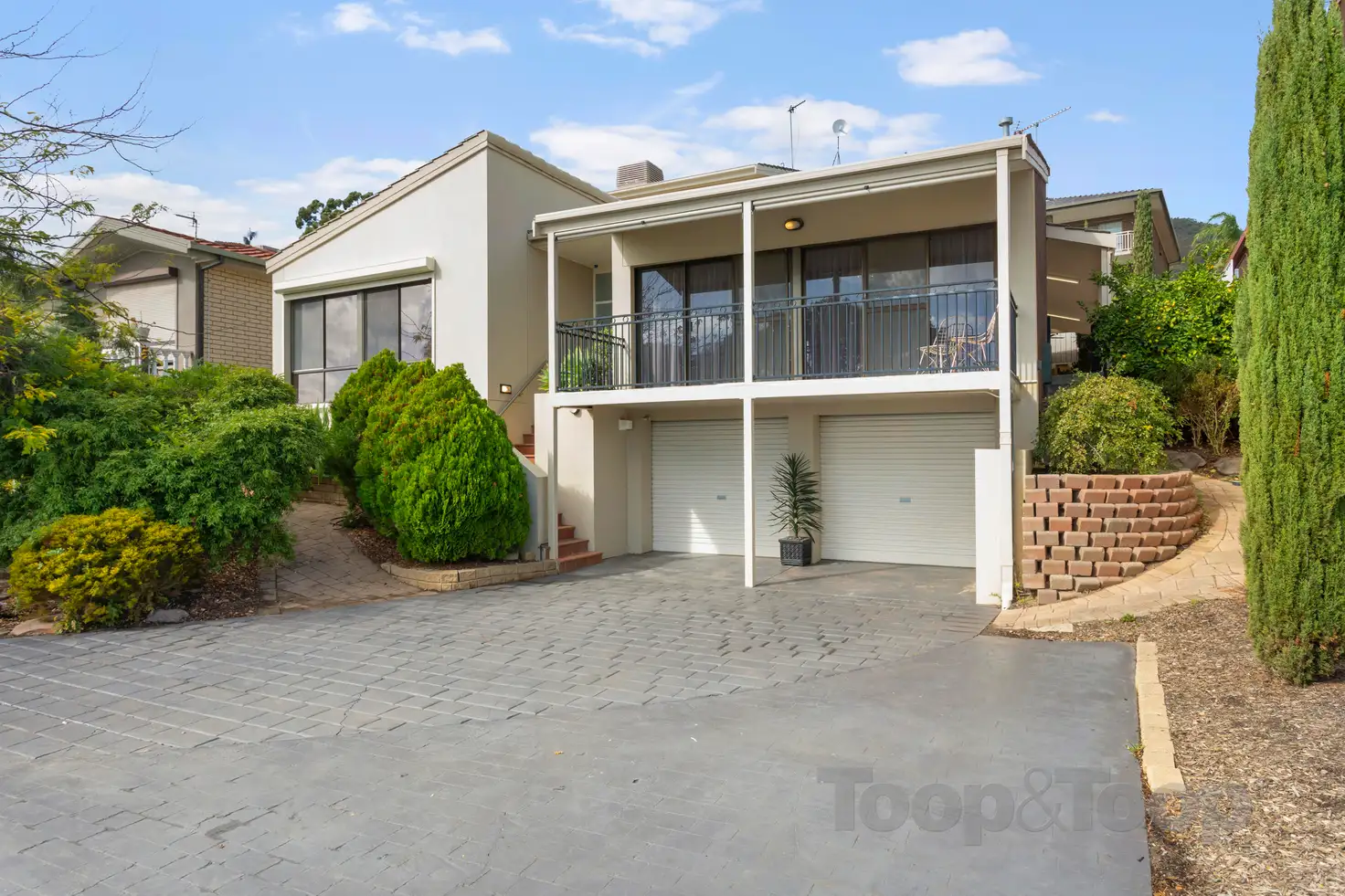


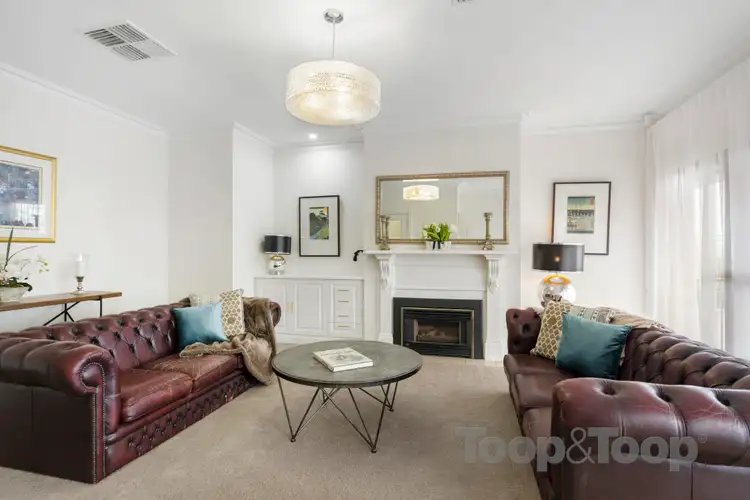
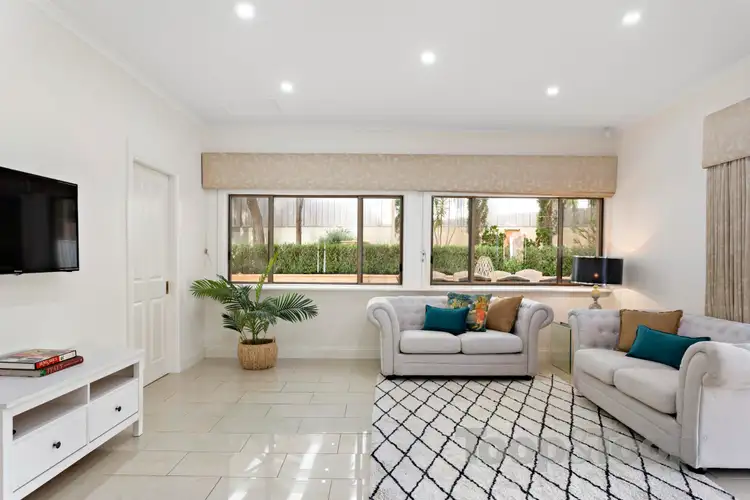
+11
Sold
5 Wistaria Grove, Athelstone SA 5076
Copy address
$882,000
- 4Bed
- 2Bath
- 2 Car
- 689m²
House Sold on Thu 22 Apr, 2021
What's around Wistaria Grove
House description
“A Family Sanctuary of Serenity in the Heart of Foxfield”
Land details
Area: 689m²
Property video
Can't inspect the property in person? See what's inside in the video tour.
Interactive media & resources
What's around Wistaria Grove
 View more
View more View more
View more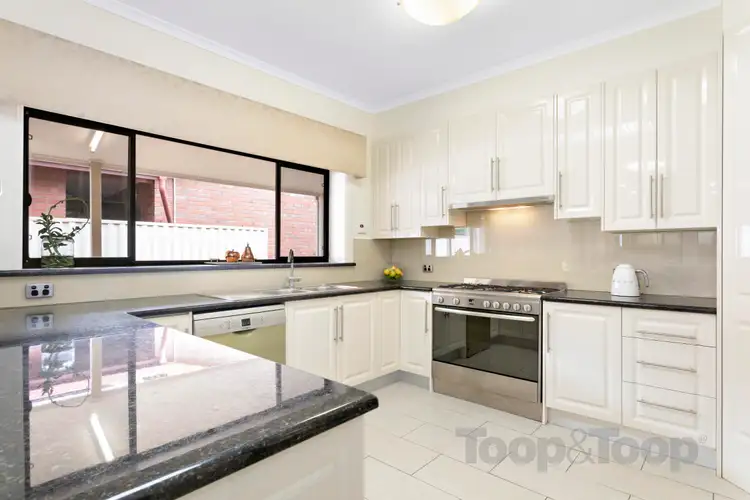 View more
View more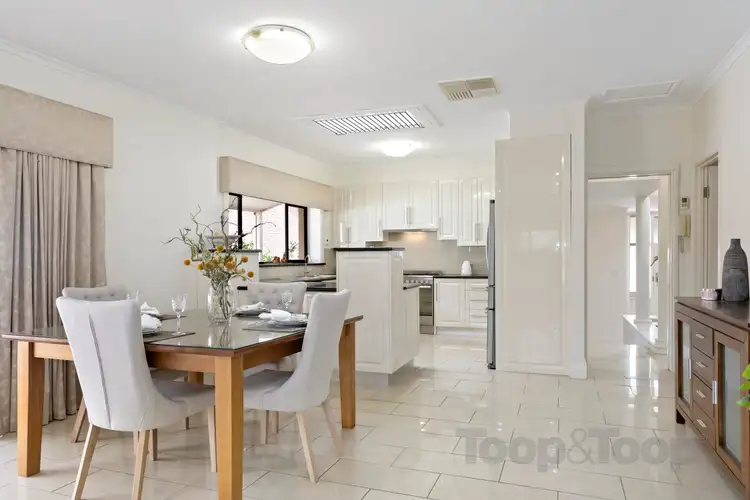 View more
View moreContact the real estate agent

Sharee Redic
Toop & Toop - Norwood
0Not yet rated
Send an enquiry
This property has been sold
But you can still contact the agent5 Wistaria Grove, Athelstone SA 5076
Nearby schools in and around Athelstone, SA
Top reviews by locals of Athelstone, SA 5076
Discover what it's like to live in Athelstone before you inspect or move.
Discussions in Athelstone, SA
Wondering what the latest hot topics are in Athelstone, South Australia?
Similar Houses for sale in Athelstone, SA 5076
Properties for sale in nearby suburbs
Report Listing
