Price Undisclosed
3 Bed • 1 Bath • 1 Car • 800m²
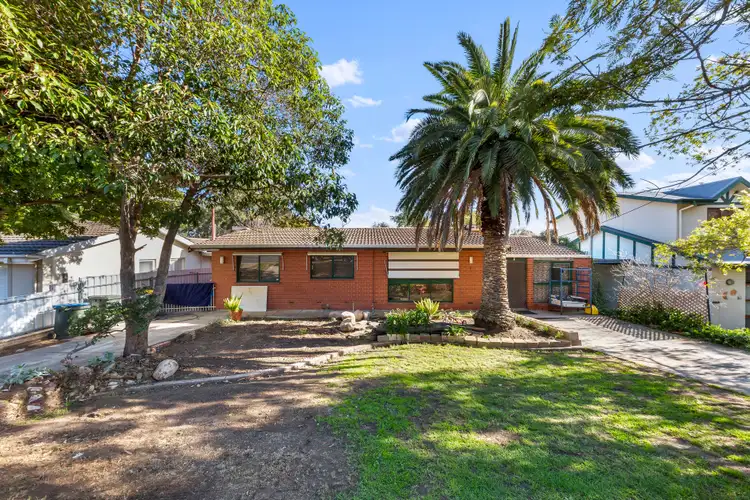
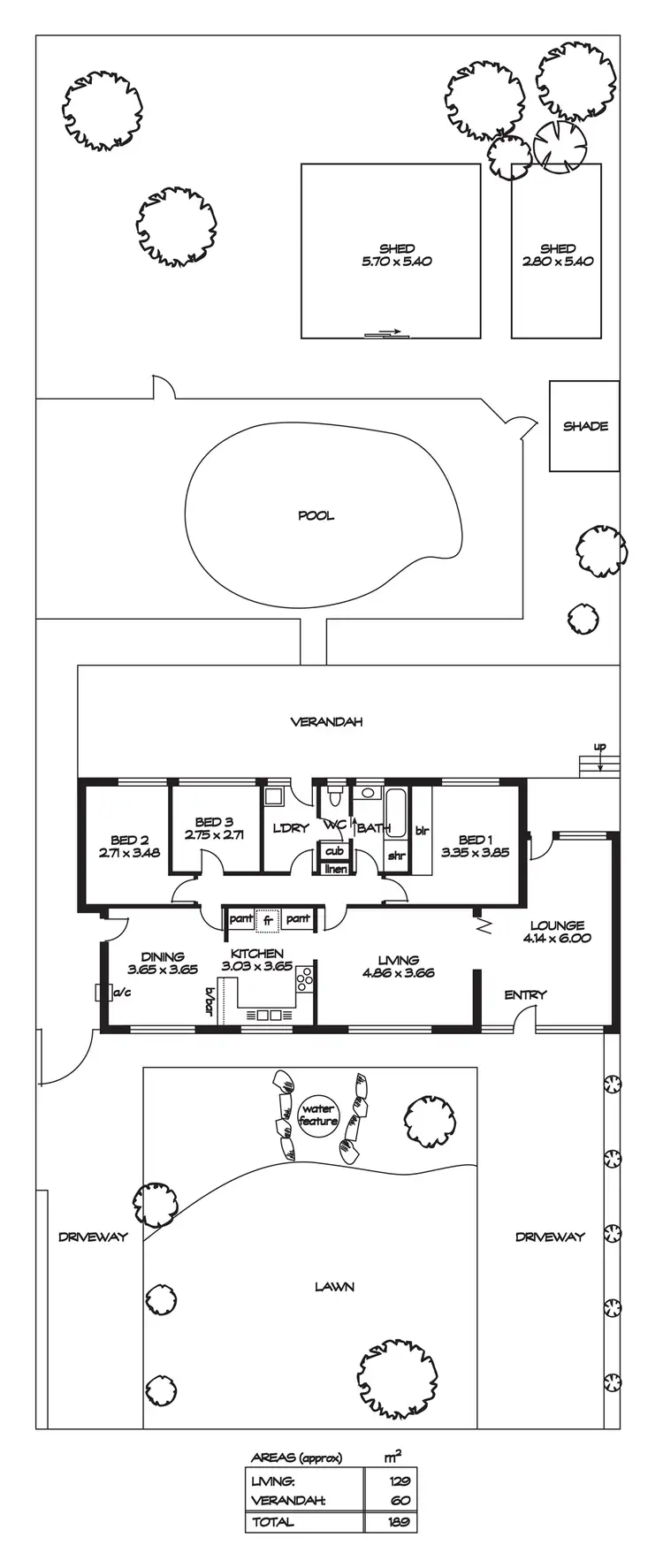
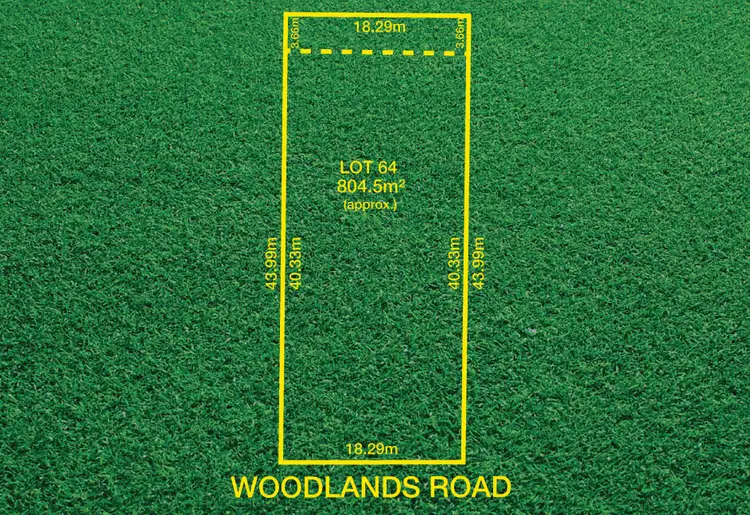
+20
Sold



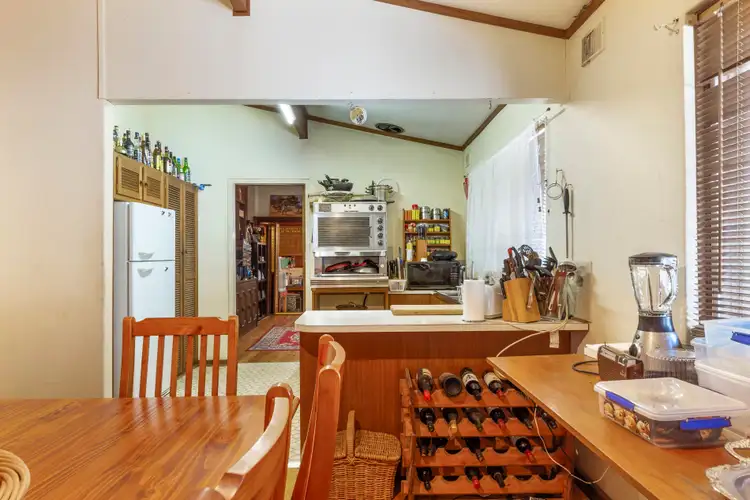
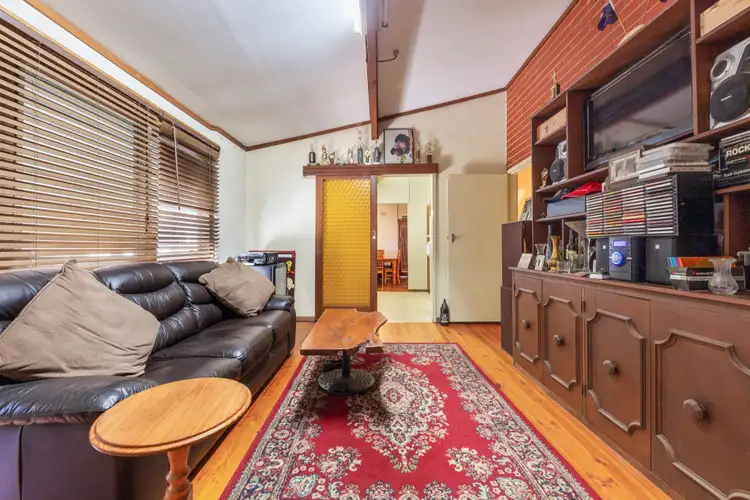
+18
Sold
5 Woodlands Road, Athelstone SA 5076
Copy address
Price Undisclosed
- 3Bed
- 1Bath
- 1 Car
- 800m²
House Sold on Thu 20 Aug, 2020
What's around Woodlands Road
House description
“Renovation Ready or Developers Delight”
Property features
Building details
Area: 189m²
Land details
Area: 800m²
Interactive media & resources
What's around Woodlands Road
 View more
View more View more
View more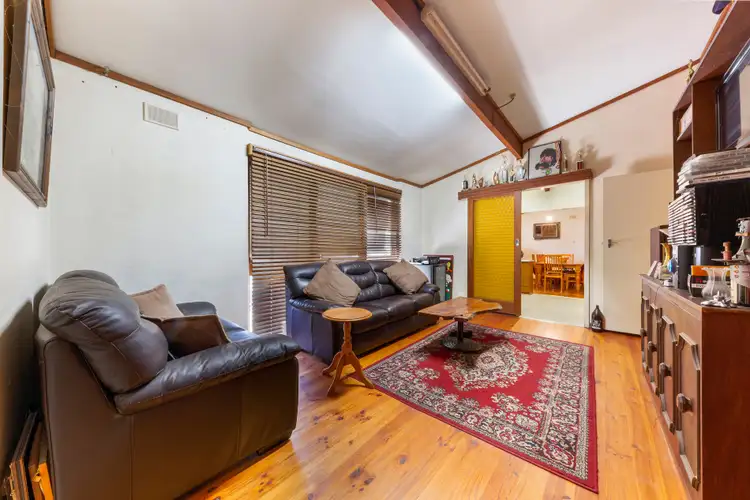 View more
View more View more
View moreContact the real estate agent

Stefan Siciliano
Ray White Norwood
0Not yet rated
Send an enquiry
This property has been sold
But you can still contact the agent5 Woodlands Road, Athelstone SA 5076
Nearby schools in and around Athelstone, SA
Top reviews by locals of Athelstone, SA 5076
Discover what it's like to live in Athelstone before you inspect or move.
Discussions in Athelstone, SA
Wondering what the latest hot topics are in Athelstone, South Australia?
Similar Houses for sale in Athelstone, SA 5076
Properties for sale in nearby suburbs
Report Listing
