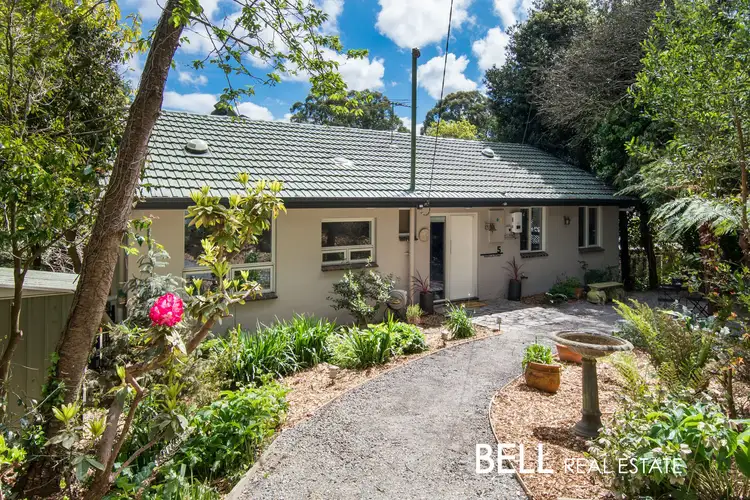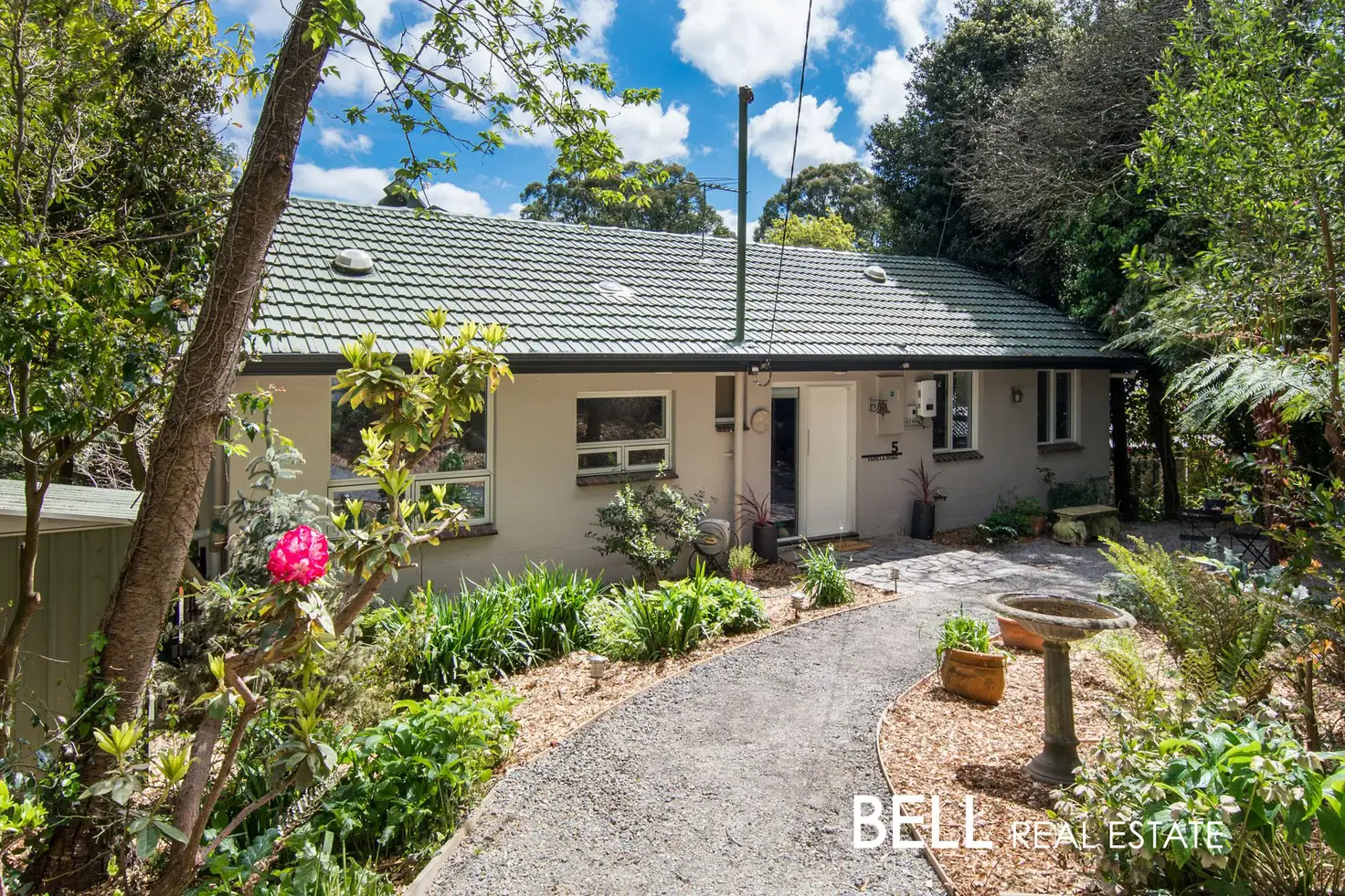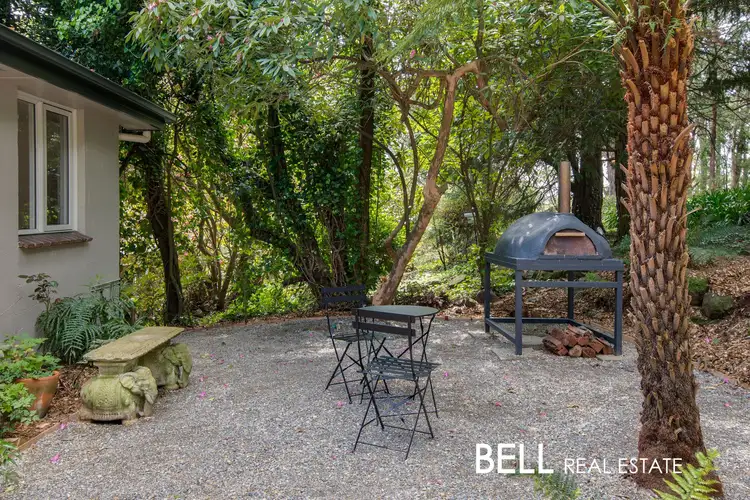Positioned on a generous 1,215sqm (approx.) allotment, the home makes a graceful first impression, its terraced yard and distant views setting the scene for something special. Inside, freshly polished timber floors lead you into an open-plan living zone where natural light bounces playfully off fresh surfaces, a gas log fire throws out a steady warmth, and glass doors open wide to a deck that offers a front row seat to the magic. From here, the garden unfolds in a painter’s palette of textures -especially the starburst of pink rhododendron that commands attention against the shifting hues of sunset skies and the twinkle of urban lights on the horizon.
Sustainable comforts round out the lifestyle, with double glazing, a 2.2kw solar system, fully fenced rear yard, and 10,000L of rainwater tanks plumbed for practical use. With National Park walking tracks nearby, village conveniences like Proserpina Bakery within reach, and train connections just a short drive away, this home is not only beautiful - it’s brilliantly positioned.
The kitchen has been reimagined for contemporary living, where stone benches, a sleek island, and a suite of Miele appliances set the stage for both everyday meals and culinary adventures. Three restful bedrooms are softened by brand-new carpet, while the bathroom is a showstopper - its deep soaker tub glistening beneath moody pendant lighting, a luxe rain shower, and a bespoke vanity that adds a touch more glam.
The enchantment continues outdoors, where tiered gardens deliver a world of experiences: paved patios for gathering, grassy levels for play, a firepit zone for long evenings, and ample space for veggies or chooks. Under the house, a versatile two-room space with separate access is ready to become whatever life demands - a teen retreat, office, studio, or gym.
At a Glance:
- 1,215sqm (approx.) allotment with terraced gardens and distant views
- Mid-century style 3-bedroom, 1-bathroom home, thoughtfully updated throughout
- Open-plan living with polished floors, gas log fire, and deck with garden and sunset views
- Chic stone kitchen with Miele oven, cooktop, dishwasher, and island bench
- Stunning new bathroom with deep soaker tub, luxe rain shower, and bespoke vanity
- Adaptable under-house 2-room zone with separate access for rumpus, office, or studio
- Fully fenced yard with paved patio, firepit, flat play areas, and space for veggie beds/chooks
- Sustainable features: double glazing, gas hot water, 2.2kw solar system, 12,000L rainwater tanks
- Close to Sassafras Village, Proserpina Bakery, National Park tracks, Belgrave and Upper Ferntree Gully train stations
Disclaimer: All information provided has been obtained from sources we believe to be accurate, however, we cannot guarantee the information is accurate and we accept no liability for any errors or omissions (including but not limited to a property's land size, floor plans and size, building age and condition) Interested parties should make their own enquiries and obtain their own legal advice.








 View more
View more View more
View more View more
View more View more
View more
