SOLD by Roslyn Ierace using Openn Negotiation!
Looking for an affordable option in Gelorup?
Looking for something you can put your own stamp on? You know what I mean, a renovator's delight!
Then, if you're up for the challenge, take a drive today and look at number 5 Zanadu Court, you will be pleasantly surprised at what this home has to offer! Although it may appear simple from the road, don't be fooled; this front facade holds so much more than you would expect.
Resting on a huge 4,220 m²* block, the side access is amazing, room for your boat, caravan, bus, maybe even a truck! Where you can drive through to the huge highline 9 x 9 m* workshop offering an attached games room, which is almost as big! While it offers power and water as well.
The backyard is amazing, an enormous fully fenced pool area with the below ground pool and below ground spa as well, with a freestanding patio/gazebo/cabana, this backyard has it all, even a pizza oven! And of course, as you would expect from a bush block, tall shady trees mainly around the boundary, offering a reprieve from the hot summer sun, the block has been fully fenced, so is both pet and child friendly!
Now, let's not forget the house, built in 1983 the 3 bedroom, 2 bathroom home offers a family friendly layout. With the formal lounge and dining off to the left from the entry, that then wraps back through to the kitchen, that overlooks the central family room and boasting easy care tiled floors.
The master bedroom lies at the front of the home and now takes up the space of two bedrooms, so not only a spacious bedroom, but a huge walk-in robe area as well, which would be a fabulous nursery for a young one. And, of course, has its own private ensuite.
Leaving another two bedrooms at the rear of home to share the master bathroom, and easy access to the laundry as well.
The roof has just had an update, and looks fabulous in a dark grey… I can see so much potential in this home, and you will too! So, call Exclusive Agent and Auctioneer, Roslyn Ierace on 0407 529 398 today!
• 1983 built
• 3 bedroom 2 bathroom home
• 4,220 m²* block.
• Fully fenced, safe for kids and fur babies
• 144 m²* of living
• 9 x 9m* powered highline workshop with power and water
• Freestanding games room
• Below ground swimming pool
• Below ground spa
• Pool and Spa on separate pumps
• Pizza oven
• Freestanding gazebo
• Water filtration to the home
• Two water filters under the sink
• Solar hot water system
• Solar panels
• Double carport
• Bore and auto reticulation
• Cul-de-sac location
• Fantastic tenants in place until June 2025 at $550 per week
Shire rates $3,055.09*
This property is for sale by Openn Negotiation (Online auction with flexible conditions)
The auction has commenced, and the property could sell as early as tomorrow.
Contact Exclusive Agent Roslyn Ierace immediately to become qualified or you could miss out!
(The sellers reserve the right to sell prior) Register to watch the auction at openn.com.au
Buyers Note: All measurements/dollar amounts are approximate only and generally marked with an * (Asterix) for reference. Boundaries marked on images are a guideline and are for visual purposes only. Buyers should complete their own due diligence, including a visual inspection before entering into an offer and should not rely on the photos or text in this advertising in making a purchasing decision.
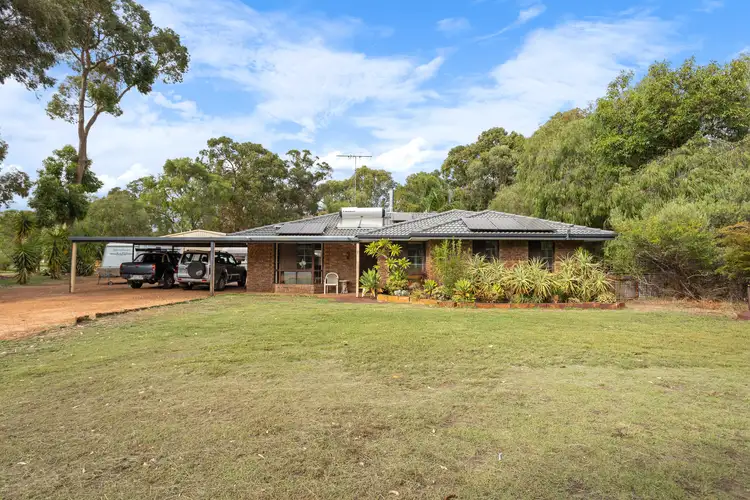
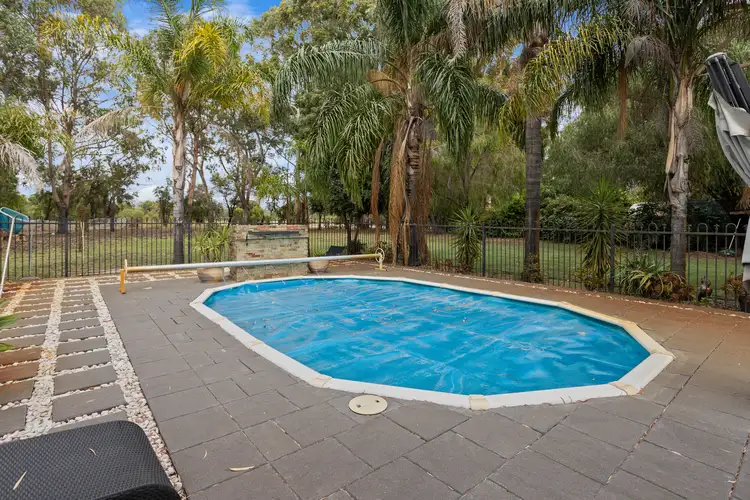

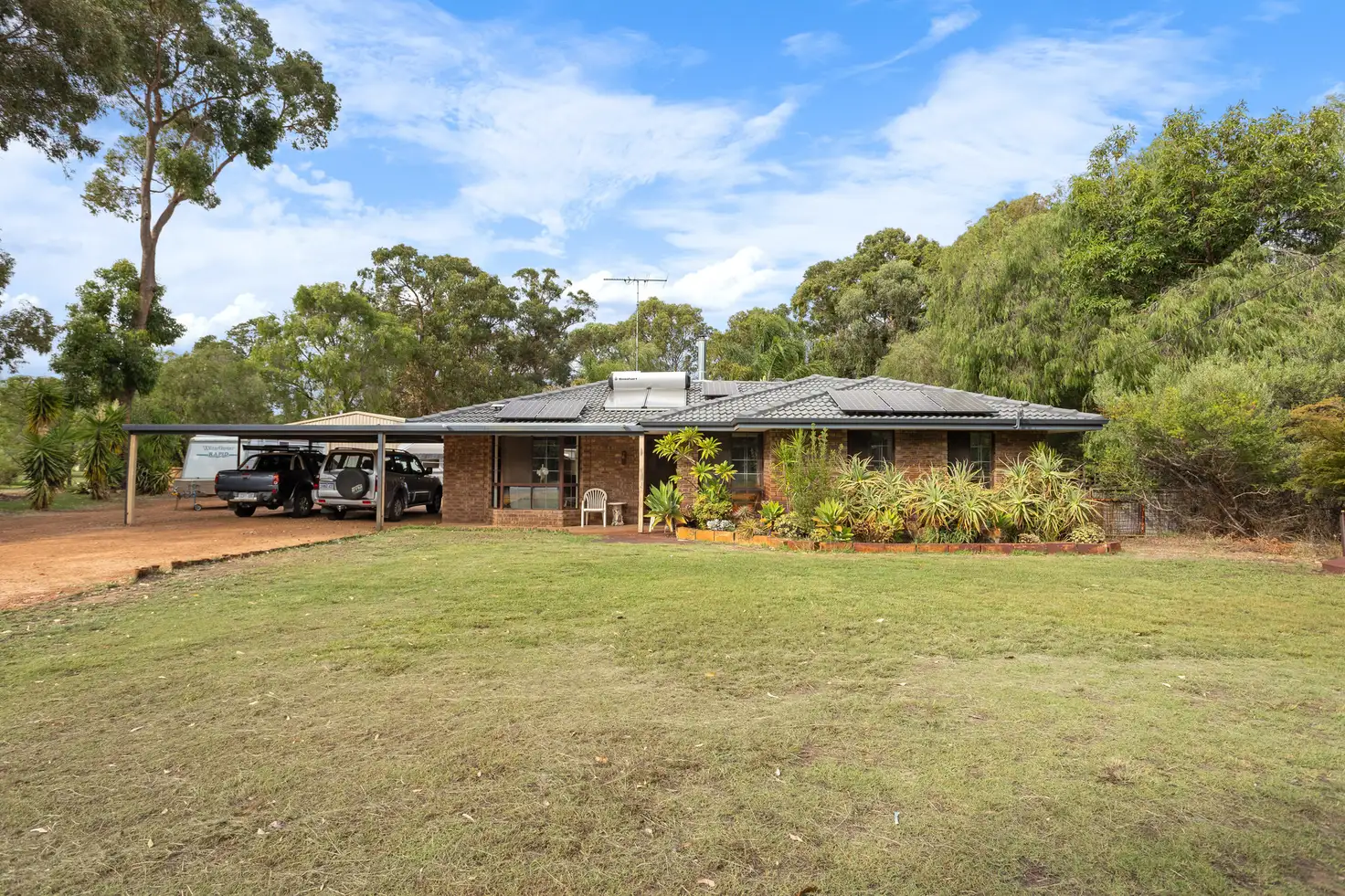


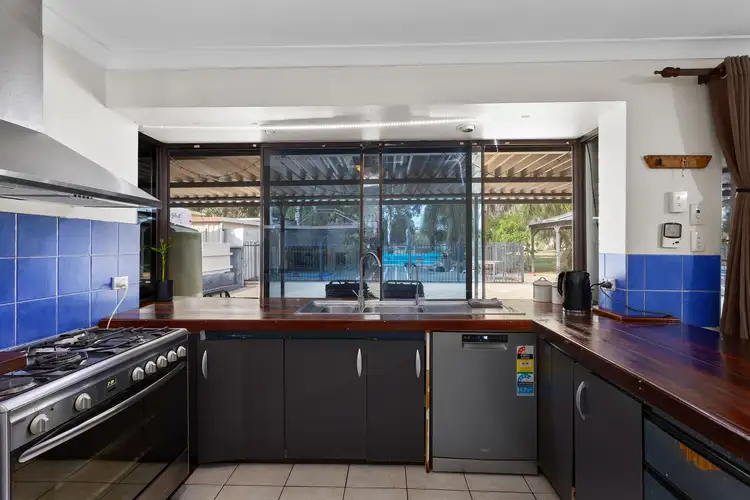
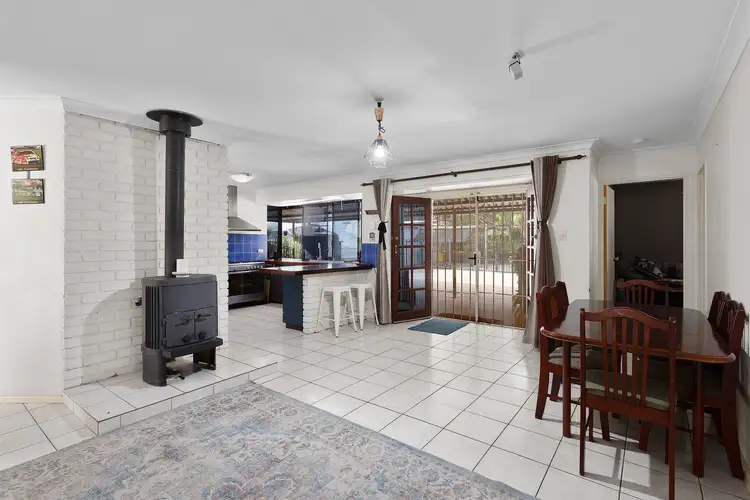
 View more
View more View more
View more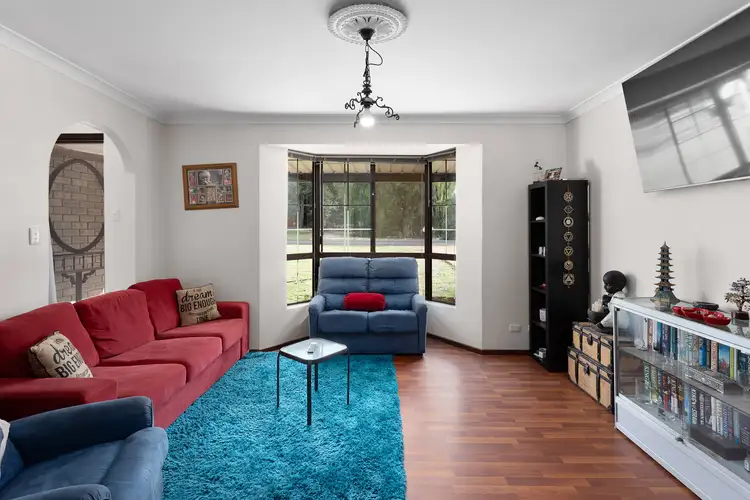 View more
View more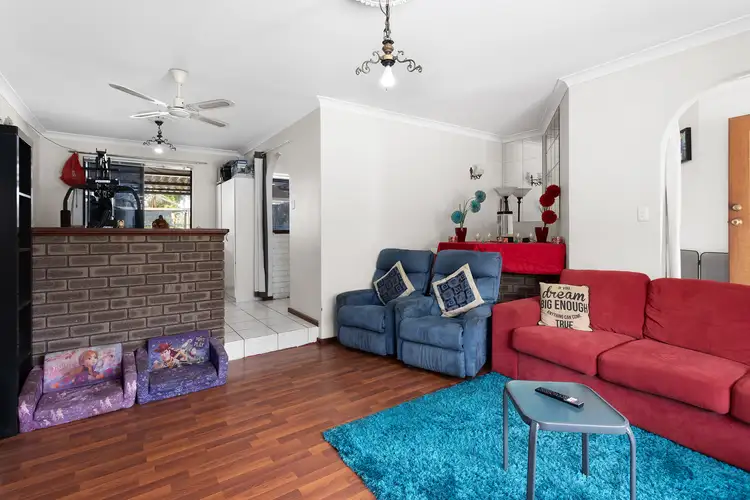 View more
View more
