Perfectly positioned high on the Aberfeldy Street ridgeline, this home takes full advantage of its elevation, offering a front-row seat to one of Kenmore's most impressive treetop outlooks - enjoyed from almost every room, both rear decks and even the pool below. The scenery is beautiful at all times of day, with ever-changing light through the trees and spectacular sunsets painting the sky in colour each evening.
With its vaulted ceilings and timber floors, this four-bedroom, two-bathroom home has all the warmth and character of its mid-century origins, balanced by modern updates that make everyday life easy. The open-plan kitchen, dining and living area forms the heart of the home, anchored by a large island bench, SMEG 900 mm gas cooktop and almost more storage space than you could possibly need. Natural light pours in through skylights, large windows and glass doors, leading out to the rear balcony where the elevated views stretch across the trees. A wood-burning fireplace adds comfort and atmosphere in the cooler months.
Downstairs extends the living options with a large family room and separate study - perfect for those who work from home or want a private retreat - opening directly to a spacious covered deck that overlooks the recently added Rogers-built pool. Featuring a Naked freshwater system and heat pump for low-maintenance, chemical-free swimming year-round, the pool sits beautifully within the leafy garden setting. The front garden is fully fenced and grassed, ideal for children or pets, and the 655 sqm block offers both privacy and space without demanding heavy maintenance.
Conveniently positioned within walking distance of Kenmore State High School, high-performing primary schools and close to Kenmore Village, cafés, bus links and parks, this address combines family practicality with easy access to everyday essentials.
Guaranteed to be very hotly contested on auction day - if it doesn't sell before! Don't miss out!
INSIDE THE HOME -
• Four bedrooms, two bathrooms plus a separate study - ideal for work-from-home flexibility;
• Vaulted ceilings, timber floors and large windows throughout for light-filled living;
• Spacious open-plan kitchen, dining and living area at the heart of the home;
• Modern kitchen with SMEG 900 mm gas cooktop, oversized island bench and abundant storage;
• Family bathroom with a separate shower and bath - soak in the oversized tub while you take in the view through the huge picture window;
• Second full bathroom, recently renovated;
• Separate powder room;
• Spacious, modern laundry with ample built-in storage;
• Skylights and glass doors connecting the living spaces to the elevated rear balcony;
• Wood-burning fireplace for warmth and atmosphere in the cooler months;
• Large downstairs family room providing excellent separation of space;
• Air-conditioning to lounge, second living area and two bedrooms;
• Fresh neutral palette ready for any style.
OUTSIDE THE HOME -
• 655 sqm block combining privacy, elevation and easy upkeep;
• Recently added Rogers-built pool with Naked freshwater system and heat pump - low-maintenance and chemical-free;
• Expansive covered deck overlooking the pool and leafy garden, ideal for entertaining;
• Second fully screened rear balcony enjoying panoramic treetop views;
• Fully fenced, grassed front garden perfect for children and pets;
• Double carport with remote door and additional storage space;
• 13.2 kW solar system (battery-ready) for energy efficiency.
LOCATION -
• Perfectly positioned high on the Aberfeldy Street ridgeline in a peaceful, elevated pocket of Kenmore;
• Walk to high-performing catchment Kenmore State High School, and primary schools Kenmore State School and OLR Primary;
• Just 15 minutes on foot from Kenmore's central shopping and dining precinct - including Kenmore Village (Coles, Mitre 10, medical centres, restaurants, cafés, gym and library);
• An abundance of excellent private schools within a 10-20 minute drive including BBC, St Peters, Brigidine, St Aidan's and Ambrose Treacy College; private school buses depart nearby from Kenmore Village;
• Local bus stop only 650 m away on Kilkivan Avenue, with routes to Indooroopilly Shopping Centre, UQ and the CBD.
Building & Pest Inspection reports available upon request.

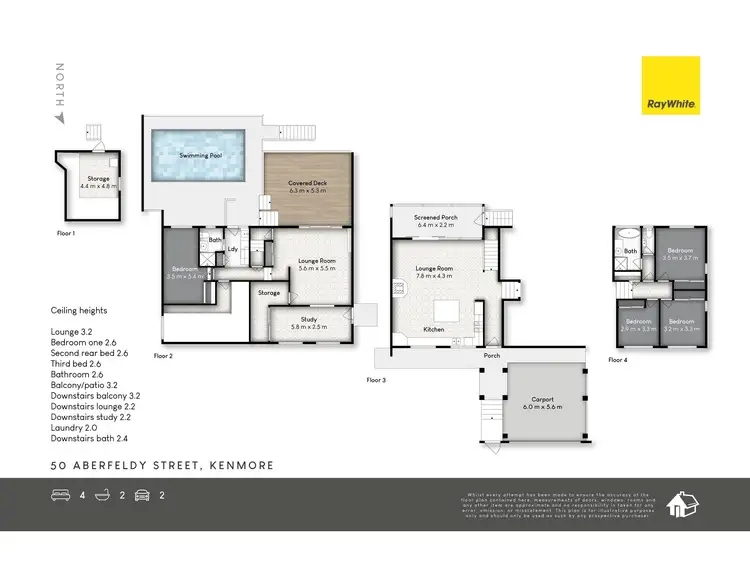
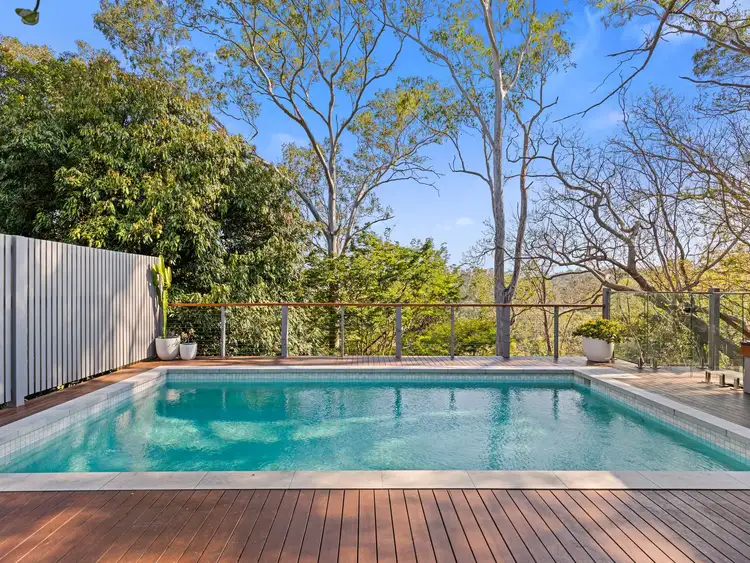
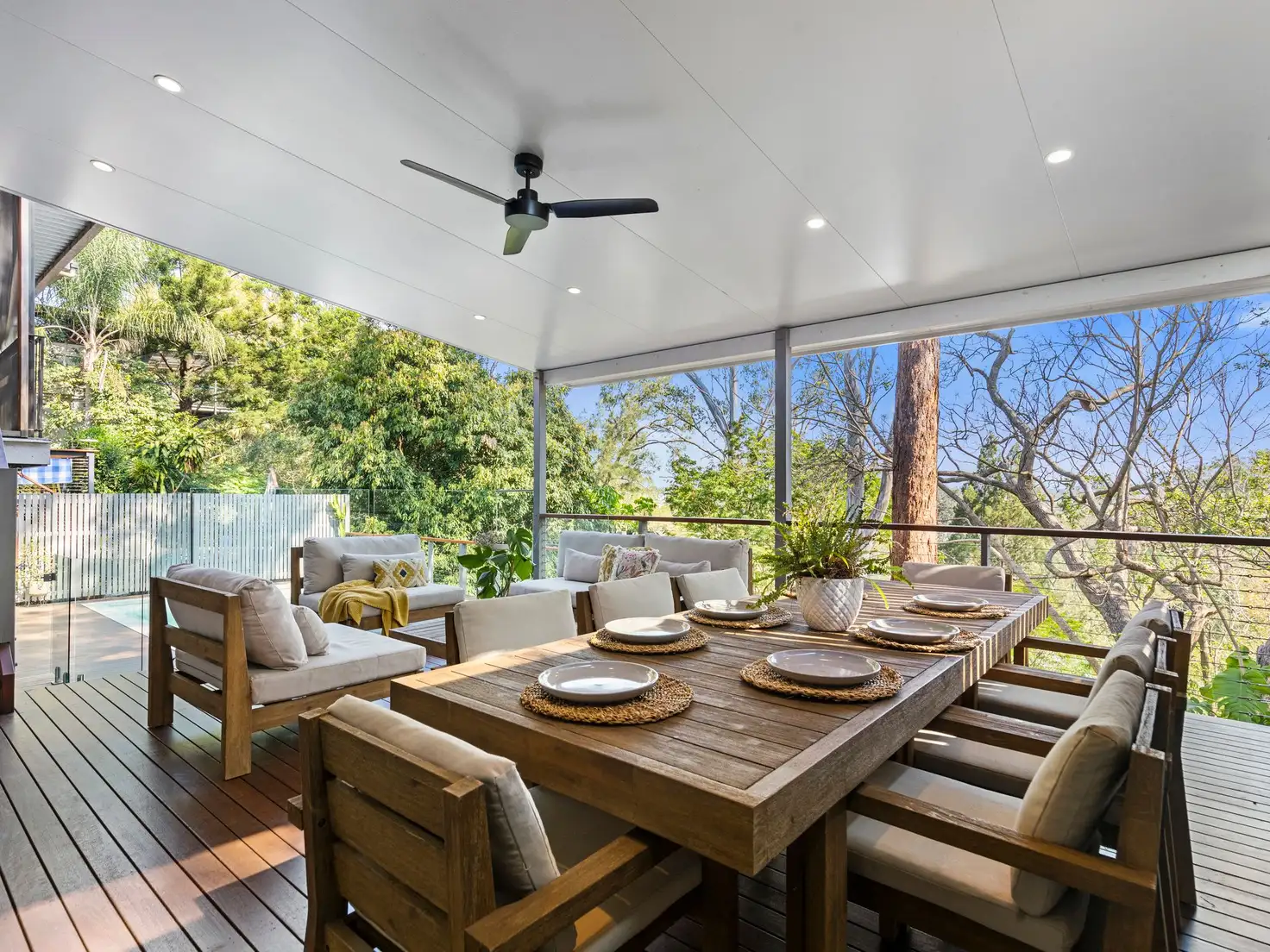


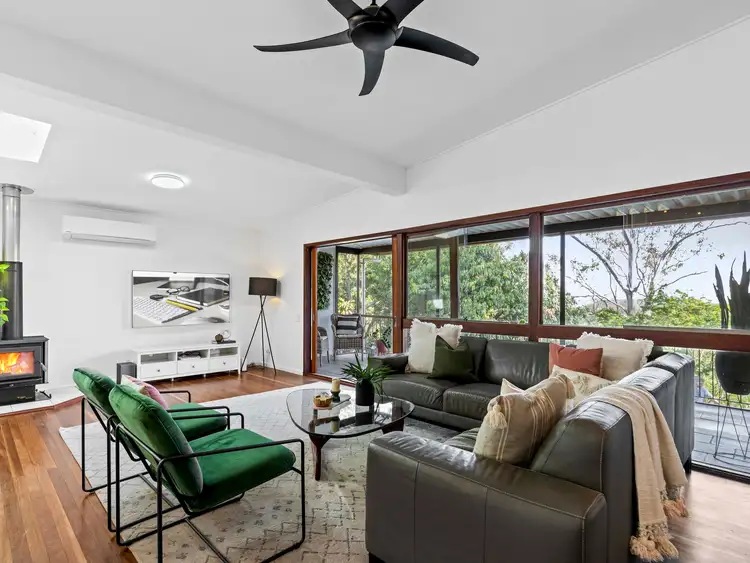
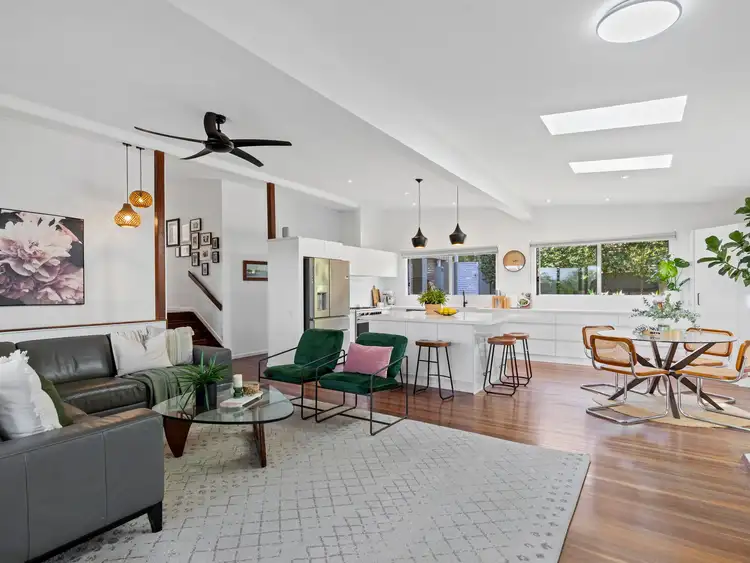
 View more
View more View more
View more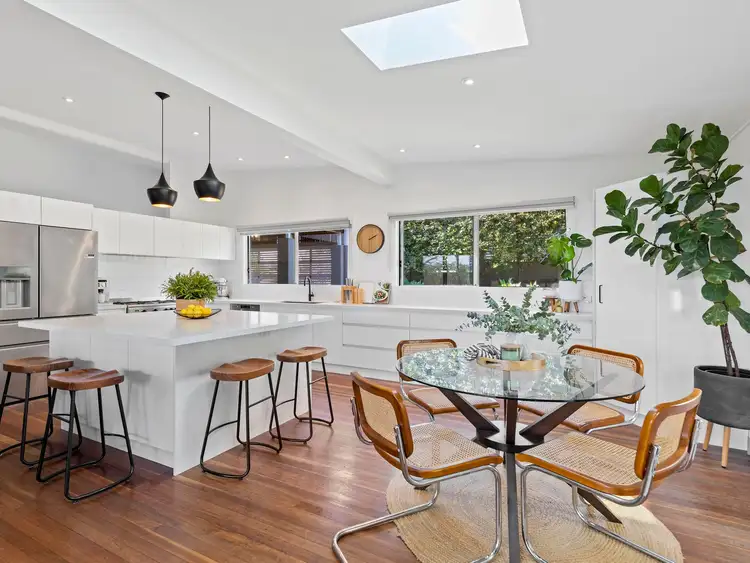 View more
View more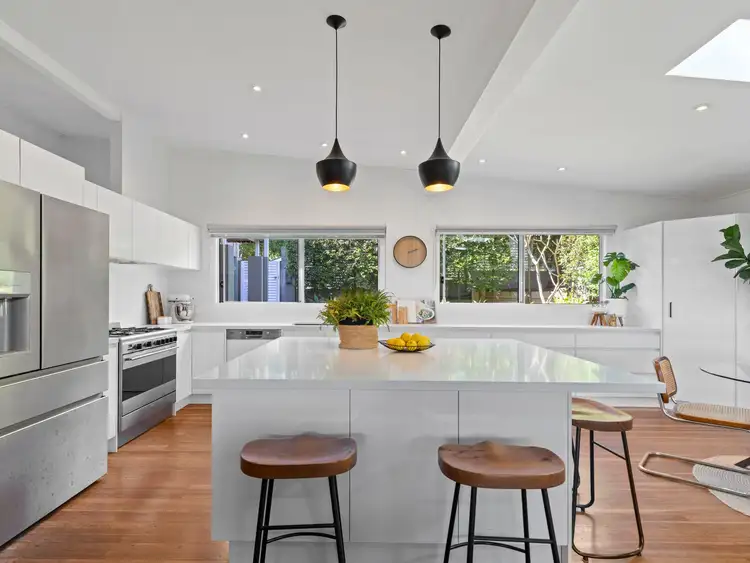 View more
View more
