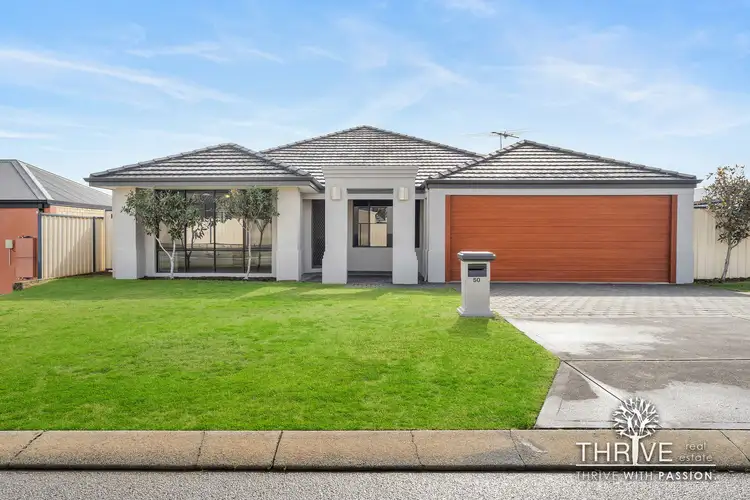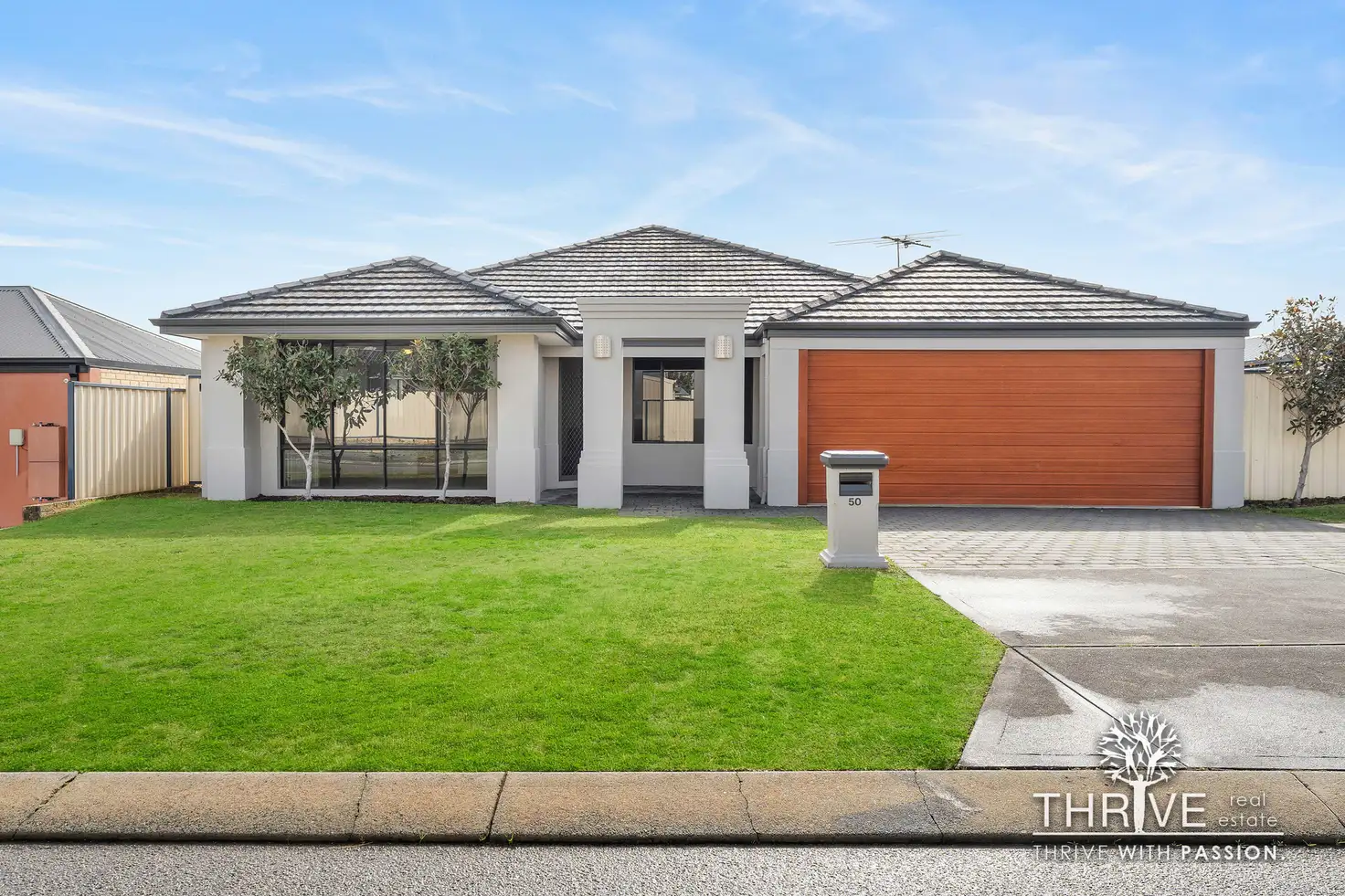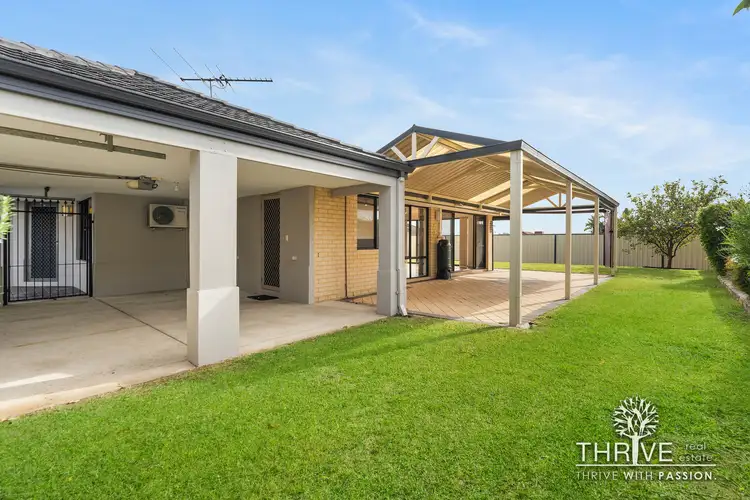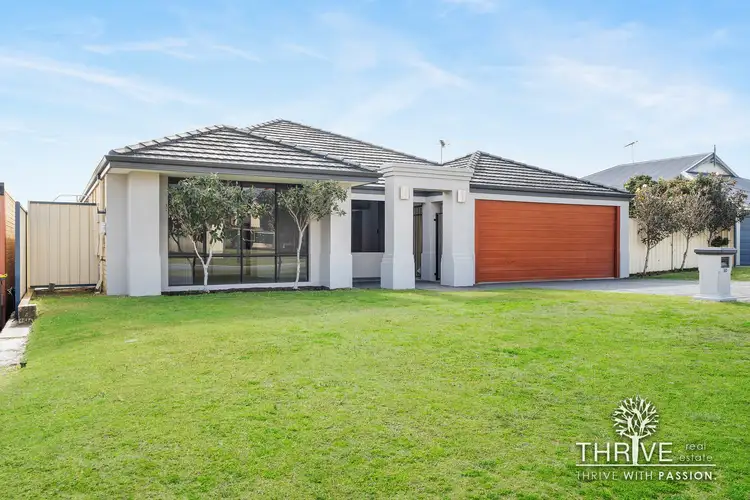Derick Pitt and Thrive Real Estate are proud to offer for sale 50 Araluen Crescent, Bertram.
You've arrived to your home sweet home! This beautiful family abode boasts four spacious bedrooms, two bathrooms, a relaxing lounge room, huge open plan living area and sheltered entertainment patio coupled with plenty of grassed area for your children and furry friends to run and play in.
A neutral, freshly painted colour palette creates a serene environment upon entry. You'll notice an inviting lounge room to your right, perfect for when unexpected visitors call in, or a terrific quiet spot to curl up with your favourite book and unwind and enjoy some 'me time'.
Parents will love the privacy of their master bedroom complete with sizeable walk in robe and ensuite, also positioned at front of home. Meanwhile, the children can enjoy the rear wing, featuring generously sized bedrooms, each with their own built-in robe recesses. Enjoy brand new carpeting underfoot in all the bedrooms and lounge room.
A massive living area is central to the home and offers an open plan meals, family and games zone which overlooks the magnificent outdoor area. This area also houses a modern, chef's kitchen with plenty of bench space, loads of cupboards, dishwasher, electric oven, gas cooktop, rangehood, along with a handy shopper's entrance ensuring convenience when unloading groceries.
Outdoors, there's something for everyone! Entertain in style underneath the large gabled patio, and a generously sized lawned area that is fully reticulated and provides ample space for kids to play frisbee, do handstands and run with the pooch. Store all your gardening items and utilities in the handy garden shed. There is even room for side access to the rear should the need arise.
Located near popular schools, shops, bus transport links and the Kwinana Freeway entry and exits, this community has everything you need. Don't miss out on this delightful home as it is sure to please.
Interior
• Spacious Master Bedroom with Ceiling Fan and Big Walk In Robe
• Three large Minor Bedrooms, each with Built In Robe Recesses
• Two Modern Bathrooms, both with New Vanity Basins & New Toilet Cisterns
• Lounge Room with New Carpet
• Massive Open Plan Kitchen, Meals and Family and Games
• Chef's gourmet Kitchen complete with Dishwasher, Electric Oven, plenty of Bench Space and Cupboards, Gas Cooktop, Rangehood, Pantry and more
• Separate Laundry with ample storage, linen Storage and Toilet
• Two Split System Air Condition Units
• Timber Look Laminate Flooring and Brand New Carpets throughout
• Window Treatments throughout
• Double Garaging with Private Shopper's Entry into Kitchen
Exterior
• Large Gabled Patio for Year Round Entertaining
• Fully reticulated Front and Back Lawns
• Gas Storage Hot Water System
• Handy Garden Shed
• Potential Side Access to Rear, if required
Local Distances (Approx)
• 190m to bus stop direct to Kwinana & Wellard Stations
• 900m to Kwinana Freeway On and Off Ramps
• 1.1km to Bertram Primary School
• 1.3km to The King's College
• 3.0km to Kwinana Train Station
• 4.0km to Wellard Train Station
• 4.4 km to Kwinana Marketplace Shopping Centre
• 4.9km to Costco Casuarina
• 15km to Rockingham Foreshore
• 37km to Perth CBD
Additional Info
• 2005 Built (approx)
• 606sqm Block (approx)
• Council Rates: $2,376 per annum (approx)
• Water Rates: $1,146 per annum (approx)
DISCLAIMER: This document has been prepared for advertising and marketing purposes only. Whilst every care has been taken with the preparation of the particulars contained in the information supplied, believed to be correct, neither the Agent nor the client nor servants of both, guarantee their accuracy and accept no responsibility for the results of any actions taken, or reliance placed upon this document and interested persons are advised to make their own enquiries & satisfy themselves in all respects. The particulars contained are not intended to form part of any contract.
For more information on this property, please contact:
Derick Pitt
Director & Licensee - 0438 011 690
[email protected]








 View more
View more View more
View more View more
View more View more
View more
