“SOLD by Dean and Stephanie Dank”
Calling all golfers, who aspire to living the golfing dream and purchasing right next to the Willows golf course? Grand family focused residence set amongst a plethora of prestigious properties in the much inspired golfing community of Aspley Drive, Kirwan. This Grand family home presents a flexible multi-level layout complete with access to the golf course. This is an enviable lifestyle haven within easy reach of well-known schools, Willows shopping precinct, Reading Cinema Complex and a wide range of cafes and eateries. This beautiful Phil Edwards property was built in 2008 with some recent modernizing additions. The wow factor was definitely a key element in designing this home from first entry and throughout. The first level incorporates the entry lobby, high gloss timber stairwell lit with modern drop light chandeliers flowing through to the theatre/ media room, dining, kitchen, main living room, bathroom, and 3 of the generous sized bedrooms. The central hub of the home is the state of the art kitchen complete with Smeg stainless appliances, metallic white high gloss cupboards and Essa stone benches. The recently replaced splash back has ceramic narrow stack tiles in earthy tones. The addition of a large pantry and hidden tea and coffee station are an added bonus along with the central island bench which gives the home chef ample prep space whilst overlooking the activities outside. The kitchen, Dining and main living area have impressive high cathedral ceilings with windows adding to the opulence of this outstanding residence whilst allowing ample natural light to shine though. Venturing on you will see the main bathroom with separate shower recess and spa bath with only the best of quality fixture and fittings used. There is also a separate wash room adjacent to the toilet and main bathroom. All three bedrooms are of double size with BIR?s, AC and ceiling fans. The second level is purely for the adult escape with the master suite at the top of the stairs, showcasing perfectly polished hardwood timber floors and a private patio waiting for you, the paper and the morning cup of coffee before the busy day unfolds. Walk past the impressive WIR to the absolute glamorous his and hers ensuite complete with twin vanity and twin shower heads. On exiting this lovely family home you will surely be amazed by the entertainer?s paradise that reveals before your eyes with a large covered patio complete with built in BBQ area with sink and central bar with high gloss timber top. This area overlooks the luxurious contemporary styled wet edge pool with triple sheet waterfalls. The edge is surrounded by polished river pebbles and non-slip sandstone look paving tiles that flow through to the patio. The home has been built on a 898 sqm allotment whilst the home is an impressive 404.75 sqm under roof. The double garage is slightly wider than the standard with large storeroom to the rear and ultra-modern roller door featuring opaque frosted panels allowing natural light to filter. To the rear of the property there is a carport aligned with roof height to house the fishing boat or possibly caravan with large double gate entry from the side of the property. This home is a pure show stopper and needs to be seen to be appreciated so call today.
4 Bedrooms
2 bathrooms
Double garage
Store room
Boat carport
Side access
Cathedral ceilings
AC & Fans
5 Kw Solar system (20 panels)
Electric hot water
Separate laundry with linen press
Smeg appliances
Crim safe and standard security grill combination
2008 build
Wet edge pool
Established gardens and lawns
404.75 under roof
898 sqm allotment

Air Conditioning

Pool

Toilets: 2
Built-In Wardrobes, Close to Schools, Close to Shops, Close to Transport, Garden
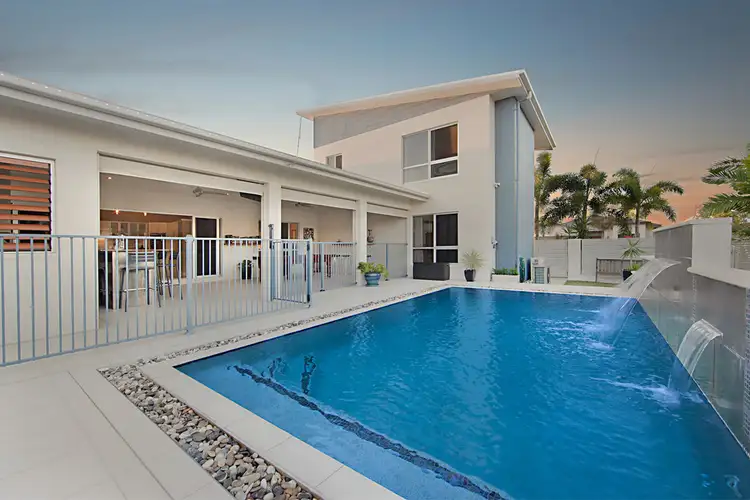
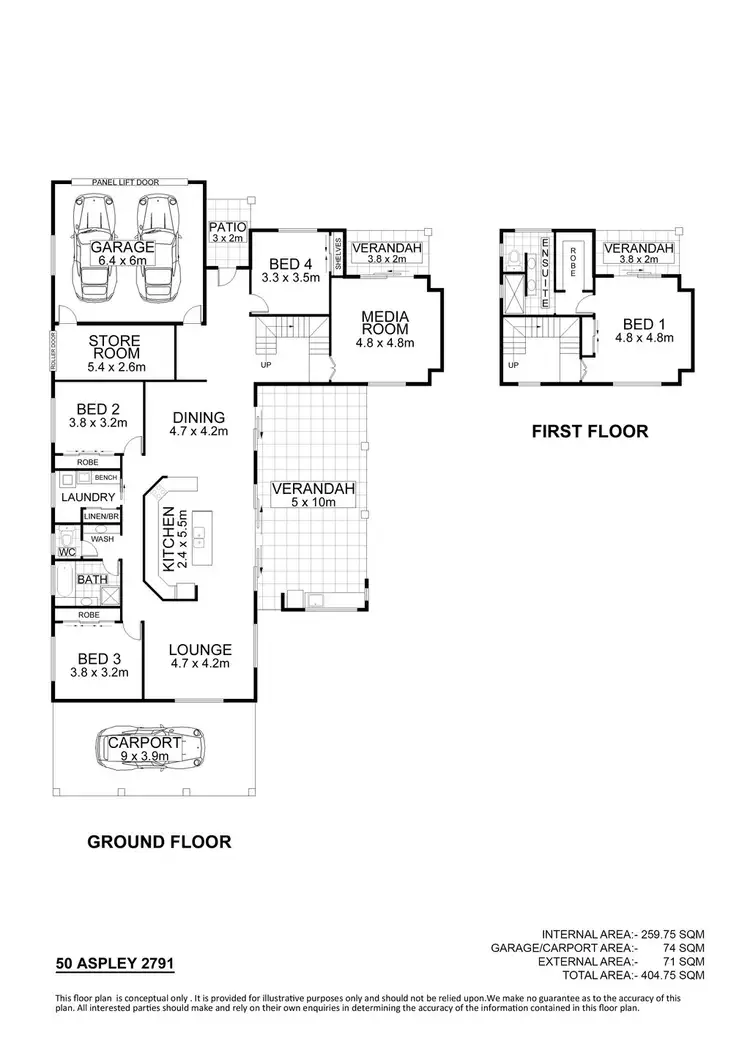
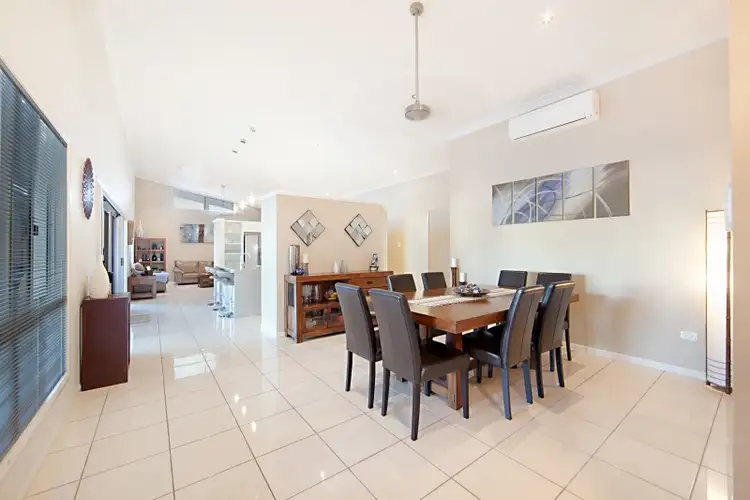
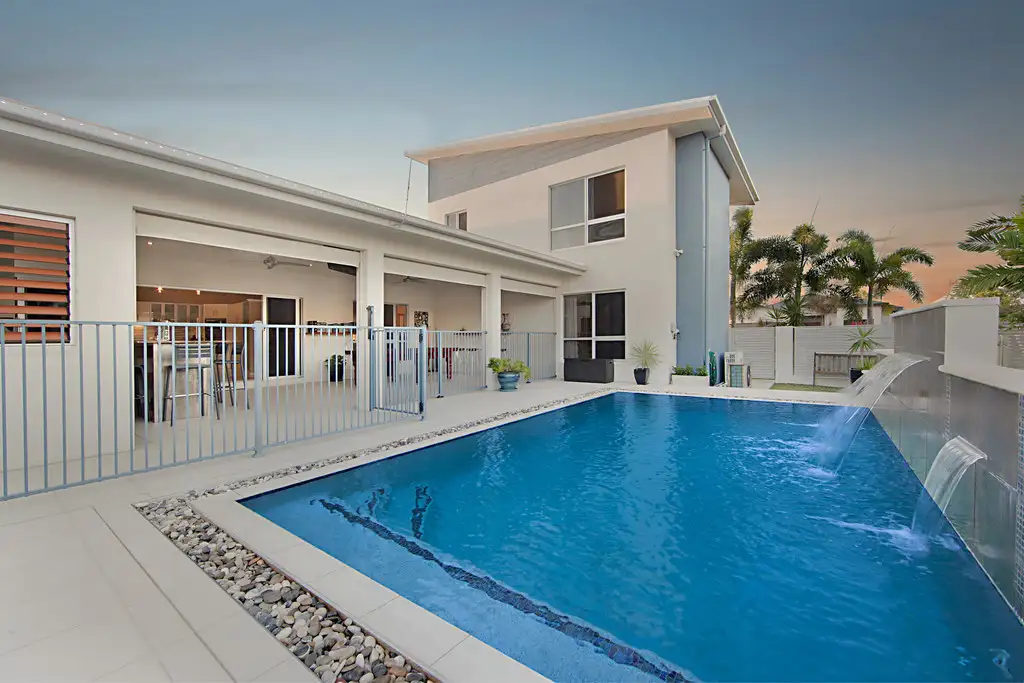


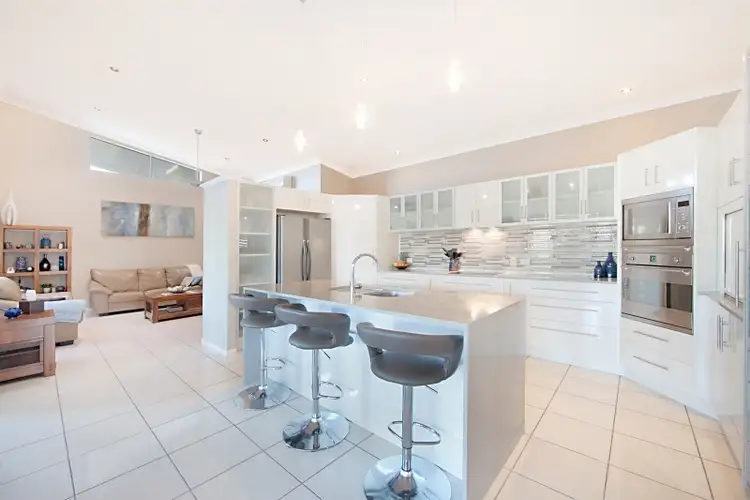
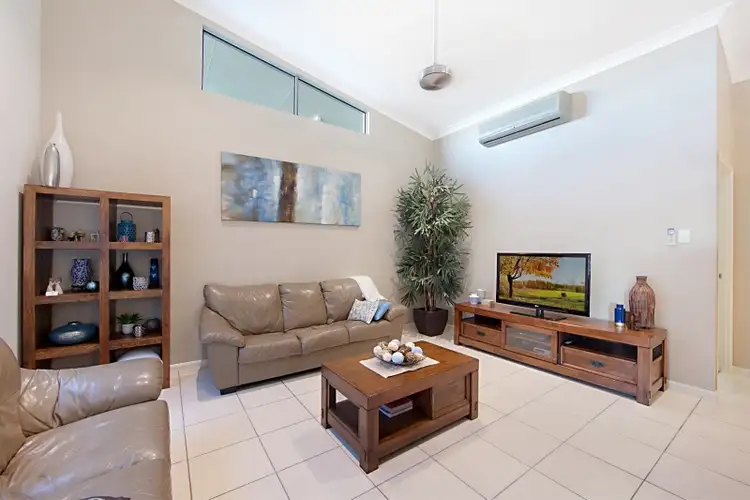
 View more
View more View more
View more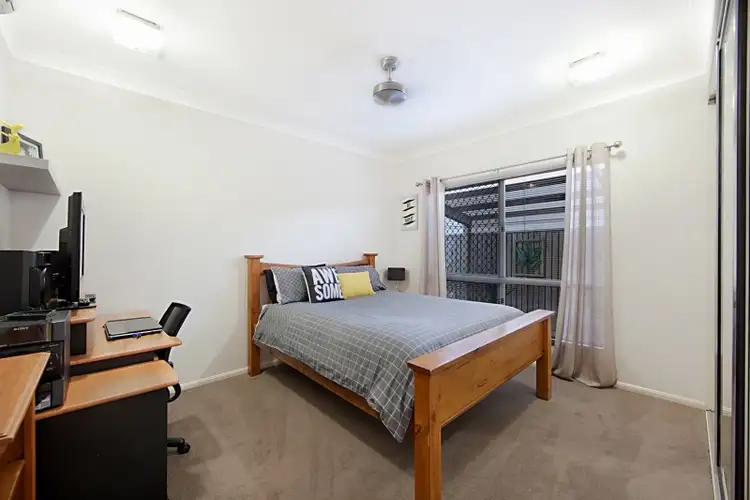 View more
View more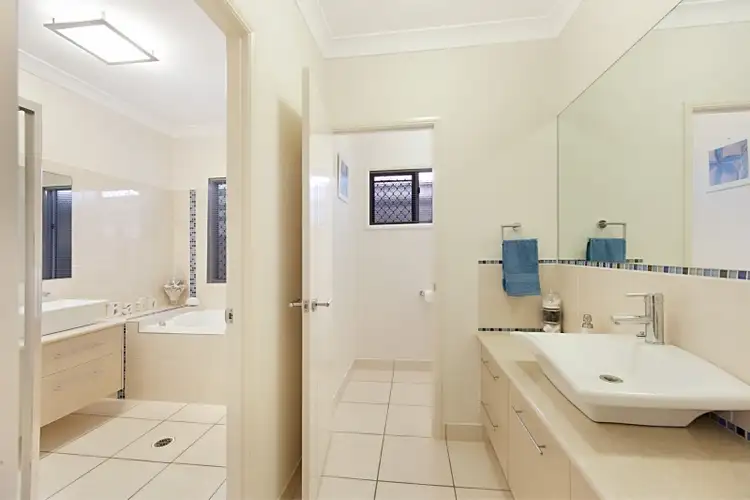 View more
View more
