$780,000
4 Bed • 2 Bath • 2 Car • 6589m²
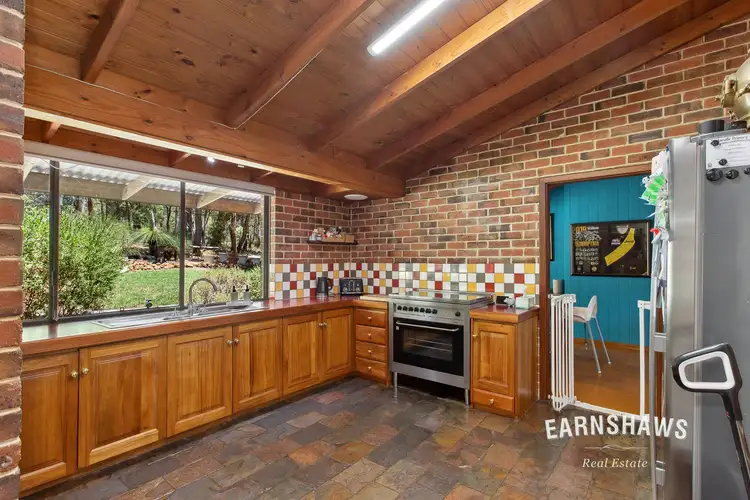
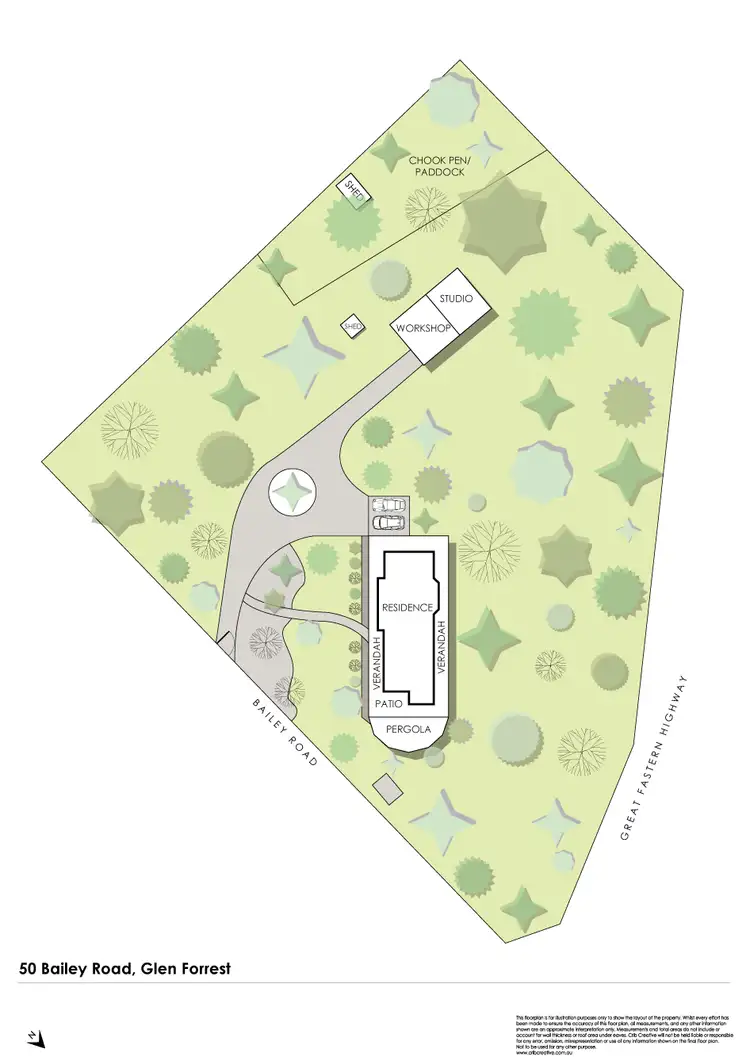
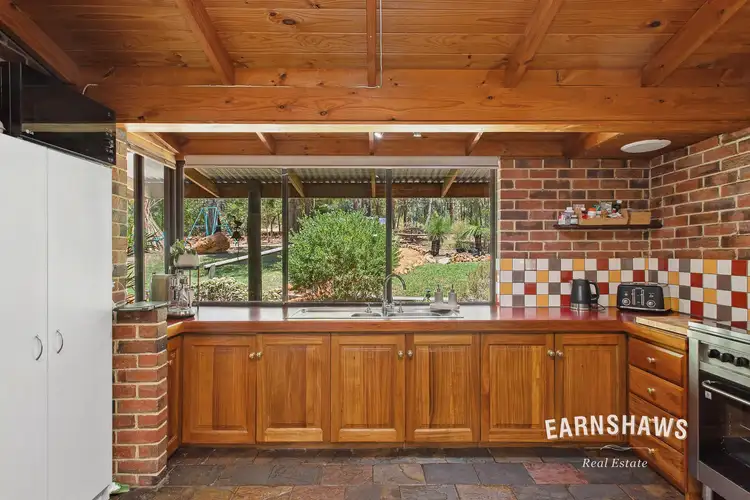
+30
Sold
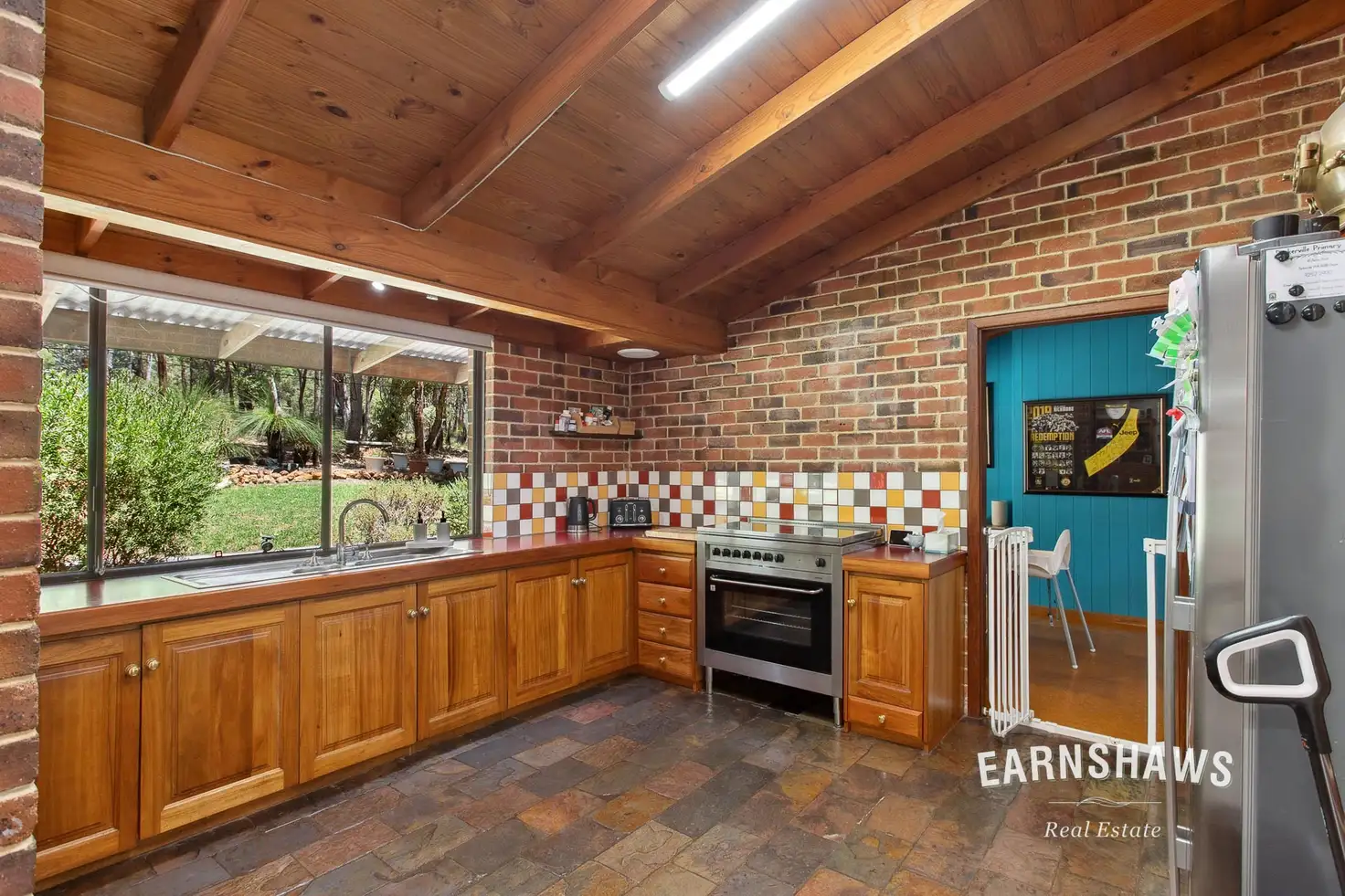


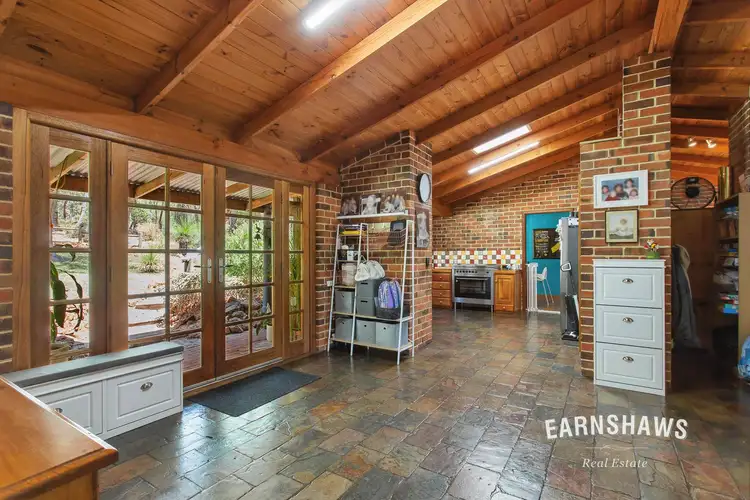
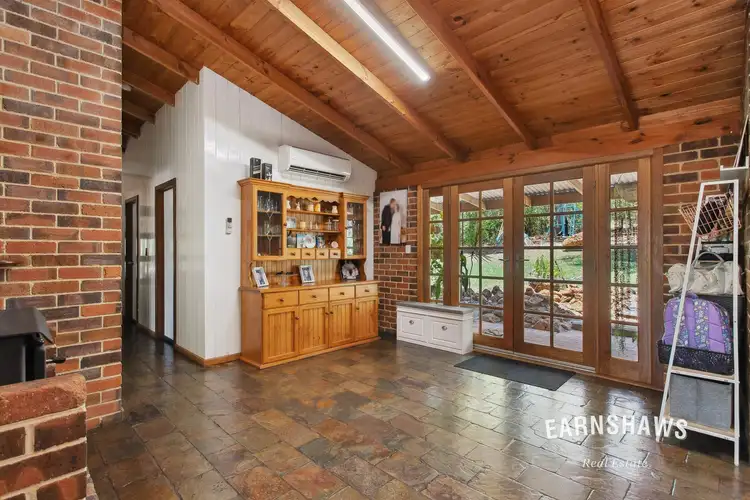
+28
Sold
50 Bailey Road, Glen Forrest WA 6071
Copy address
$780,000
- 4Bed
- 2Bath
- 2 Car
- 6589m²
House Sold on Thu 29 Feb, 2024
What's around Bailey Road
House description
“This Property is Currently Tenanted Until November 2024”
Property features
Building details
Area: 154m²
Land details
Area: 6589m²
Property video
Can't inspect the property in person? See what's inside in the video tour.
Interactive media & resources
What's around Bailey Road
 View more
View more View more
View more View more
View more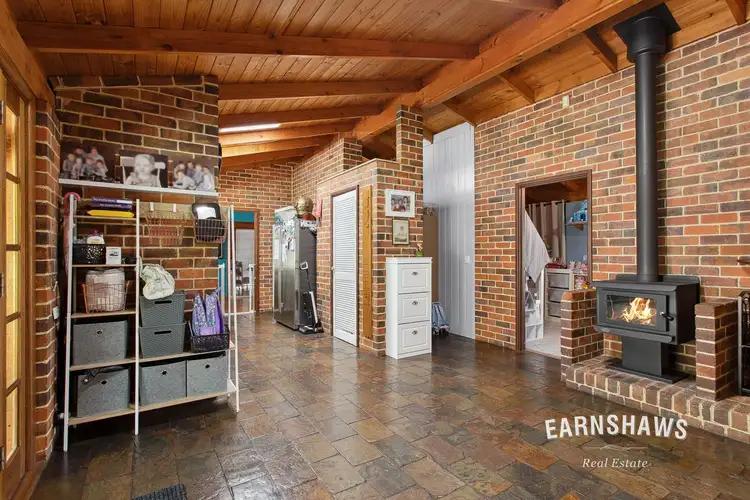 View more
View moreContact the real estate agent

Jo John
Earnshaws Real Estate
0Not yet rated
Send an enquiry
This property has been sold
But you can still contact the agent50 Bailey Road, Glen Forrest WA 6071
Nearby schools in and around Glen Forrest, WA
Top reviews by locals of Glen Forrest, WA 6071
Discover what it's like to live in Glen Forrest before you inspect or move.
Discussions in Glen Forrest, WA
Wondering what the latest hot topics are in Glen Forrest, Western Australia?
Similar Houses for sale in Glen Forrest, WA 6071
Properties for sale in nearby suburbs
Report Listing
