A purposed built DALE ALCOCK 3 x 2 HOME originally a 4 Bedroom floor plan modified to allow for larger rooms
THE HOME built 2003 on 508sqm block
LOUNGE or ideal for a FRONT OFFICE if needing to work from home as many are these days
MASTER BEDROOM is spacious will fit Kingsize Bed, room for large chest of draws or dressing table, walk in robe
ENSUITE with privacy good size window, toilet, vanity 2 door under cupboard, shower, heat lamp with exhaust fan
HALLWAY has door to close of this section of the home
OPEN PLAN LIVING with MEALS, KITCHEN, FAMILY and ACTIVITY has good quality tiles, gas bayonet and good natural light with the large windows and sliding door
KITCHEN is a good size with shoppers' entrance into the double garage, fridge recess, pantry, 4 burner gas cook top, electric oven / grill, pot draw, under bench cupboards and draws, double sink with drainer, filter water tap, splitter tap, good size bench tops with corner window for the natural light, exhaust fan
FAMILY ROOM with sliding glass door to outside garden, TV point, NBN connected with Foxtel dish on the roof
MEALS and ACTIVITY AREA has plenty of room for your large dining room table
BEDROOM 2 would fit Queensize Bed, plenty of room for the desk, chest of draws, has double mirrored robe
BEDROOM 3 could fit a Double or King single Bed has large window, double mirrored built in robe
BATHROOM with bath, vanity 2 door cupboard, shower, heat lamp with exhaust fan, large privacy window
TOILET is separate with exhaust fan
LAUNDRY is good size with storage linen cupboard, trough and sliding door to outside which has a pull up clothes line
FEATURES INCLUDE
Ducted Air-Conditioning fully serviced and parts replaced recently
NEW Hot water system - Gas storage Unit
NEW Dishwasher NEW Tapware NEW double doors at the rear of the Garage
Gutters have been replaced with new style angel flow through
Security steel mesh fly screens on the windows and doors (except for the 2 lounge windows)
Deadlocks on doors and windows
Insulation
OUTSIDE
The Gardens and Lawns are well maintained and looked after by a Gardner lawn mowing contractor which compliments this well-built home, a "credit to the owner"
Reticulation from the mains
Large driveway paved and well looked after
Downpipes into soak wells
Colourbond fencing in very good condition
Double garage with rear access to side paved area and back garden
Paved area room for the small workshop or garden shed if needed
Plenty of room for a future pool in the back garden
LOCATION
Minutes' drive, or walk to the Train station, local Kinross Shopping Centre, schools, and parks
5 - 8 mins drive to Burns Beach which has a great Cafe', Joondalup CBD
Happy to show you anytime
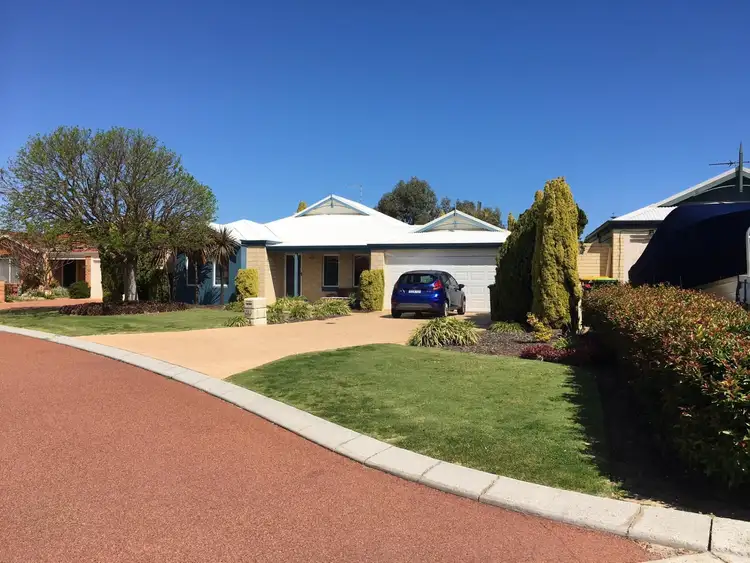
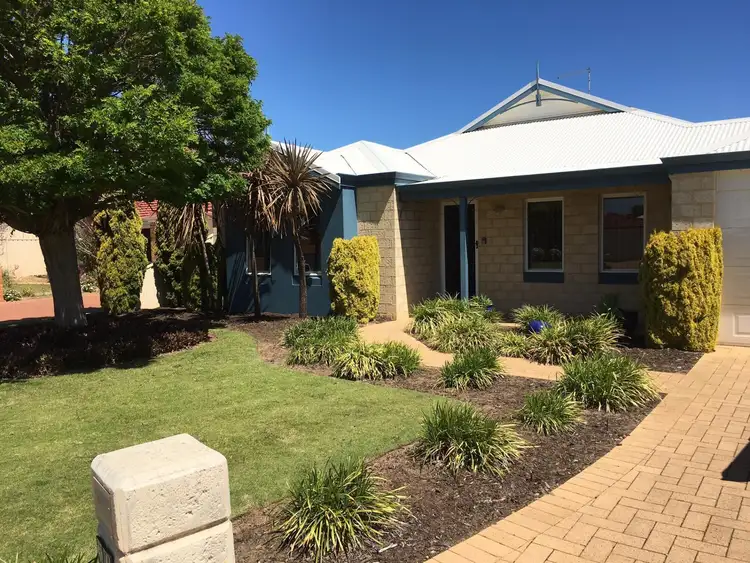
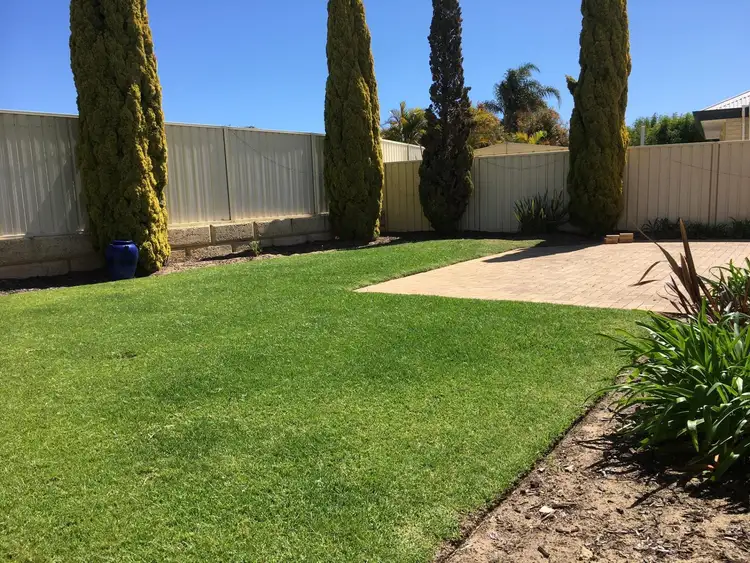
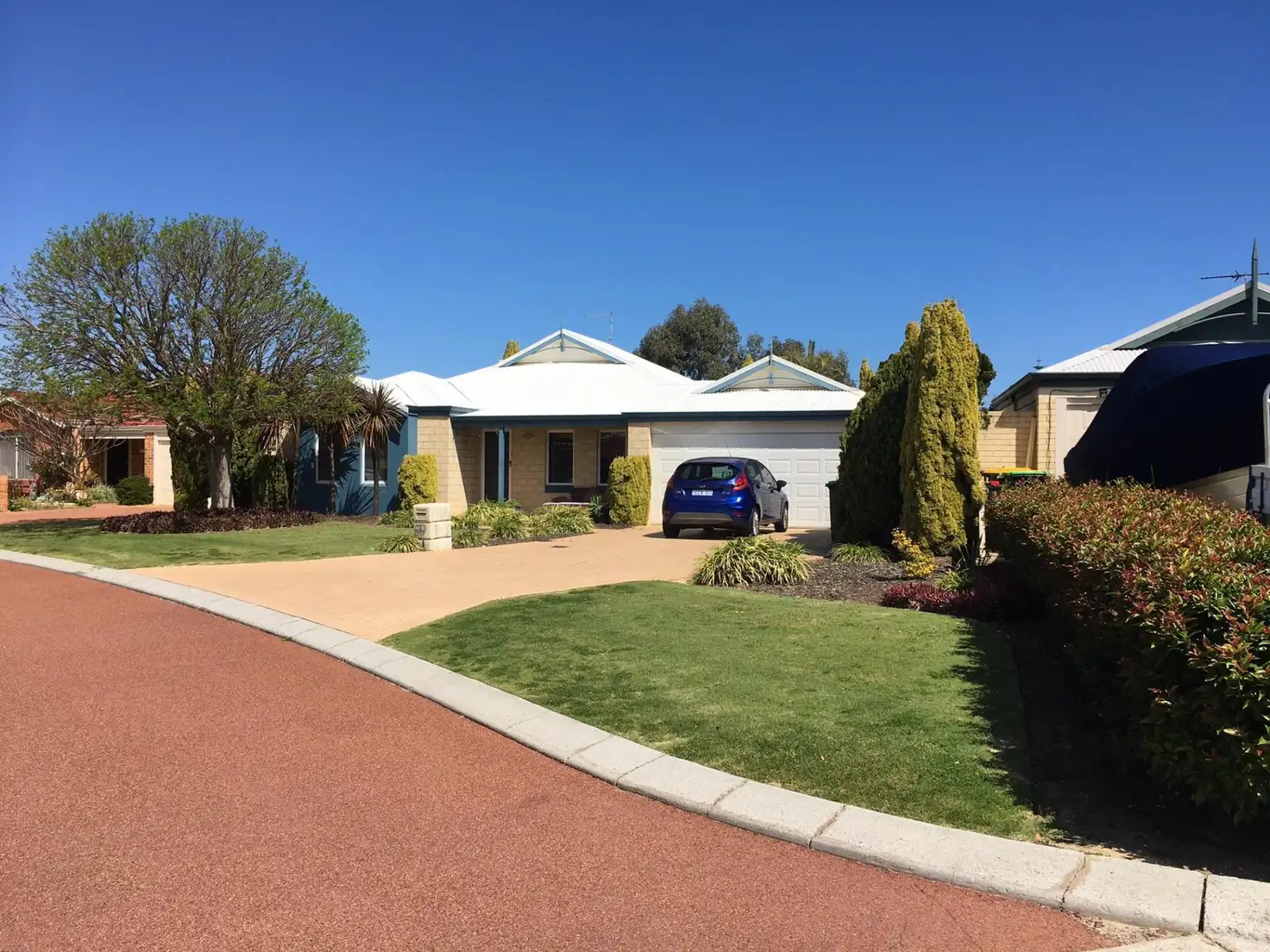


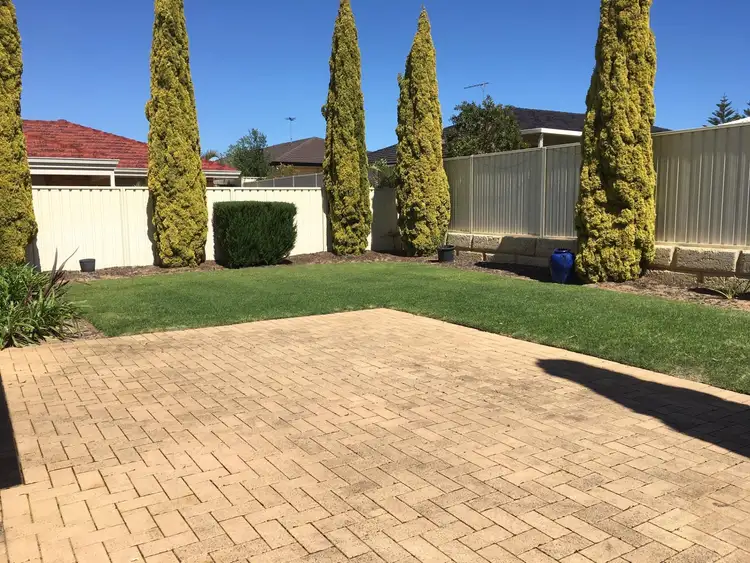
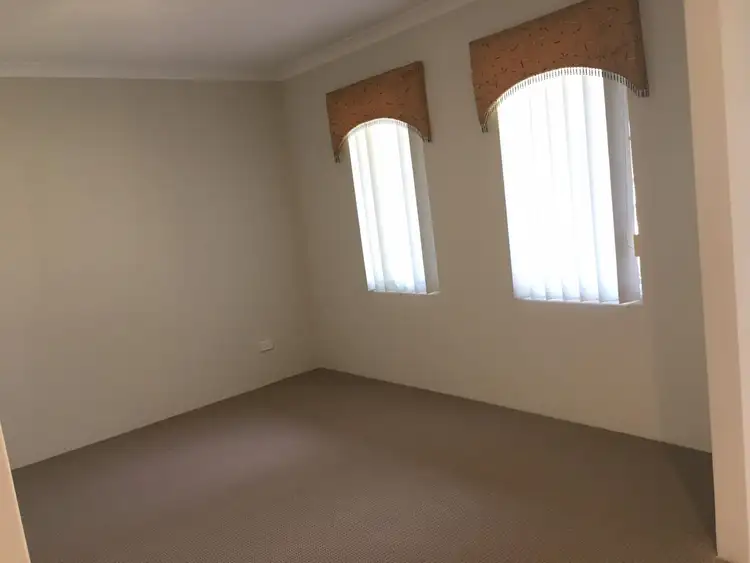
 View more
View more View more
View more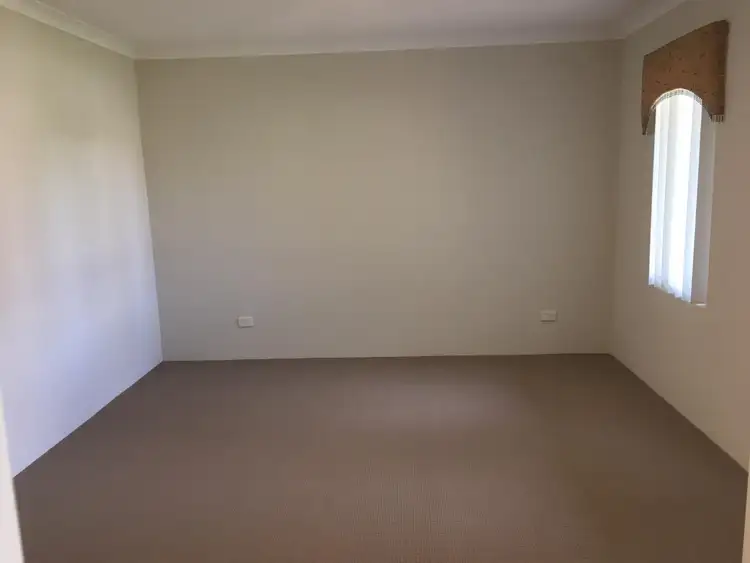 View more
View more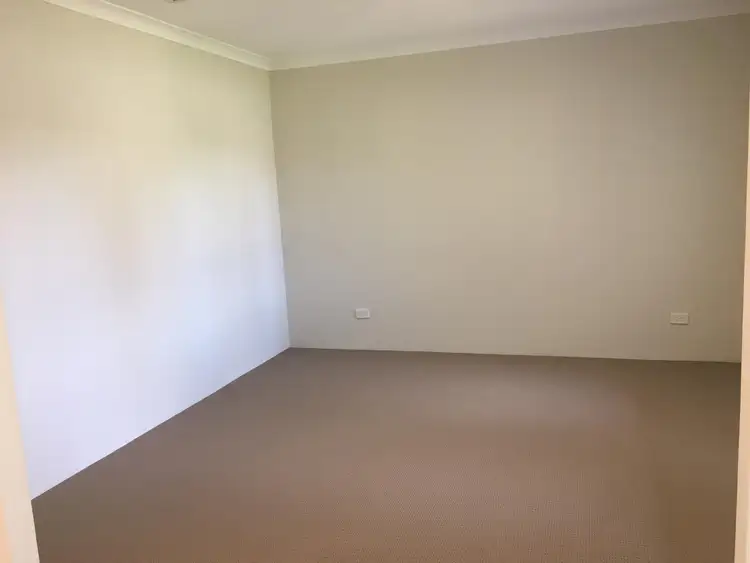 View more
View more

