Price Undisclosed
2 Bed • 1 Bath • 1 Car
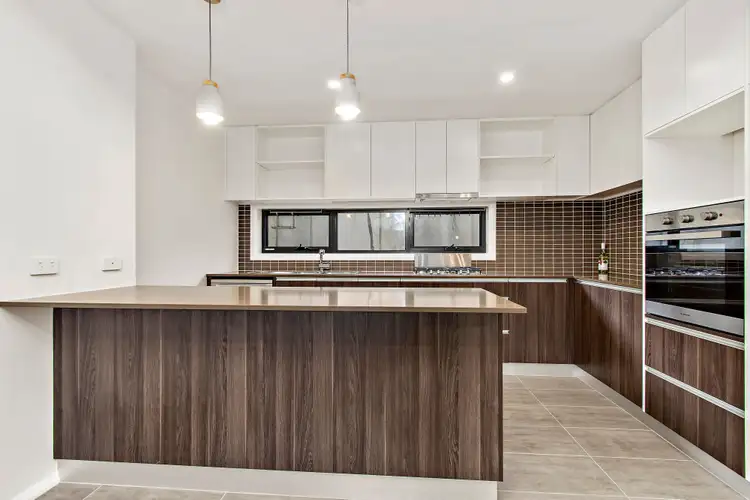
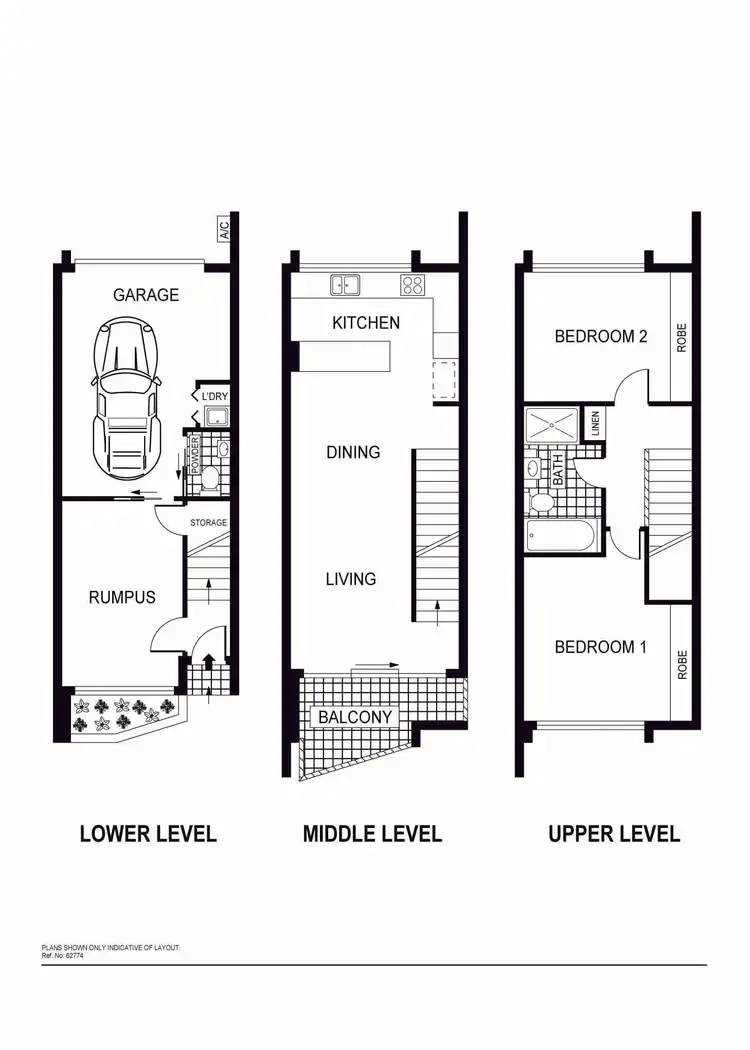
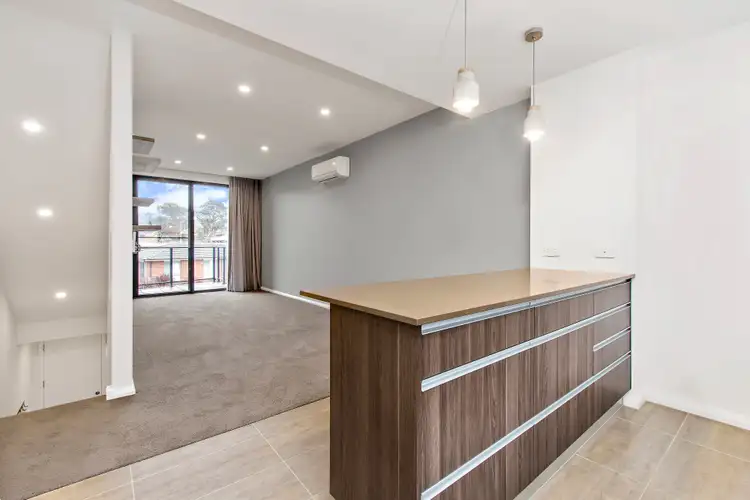
+12
Sold
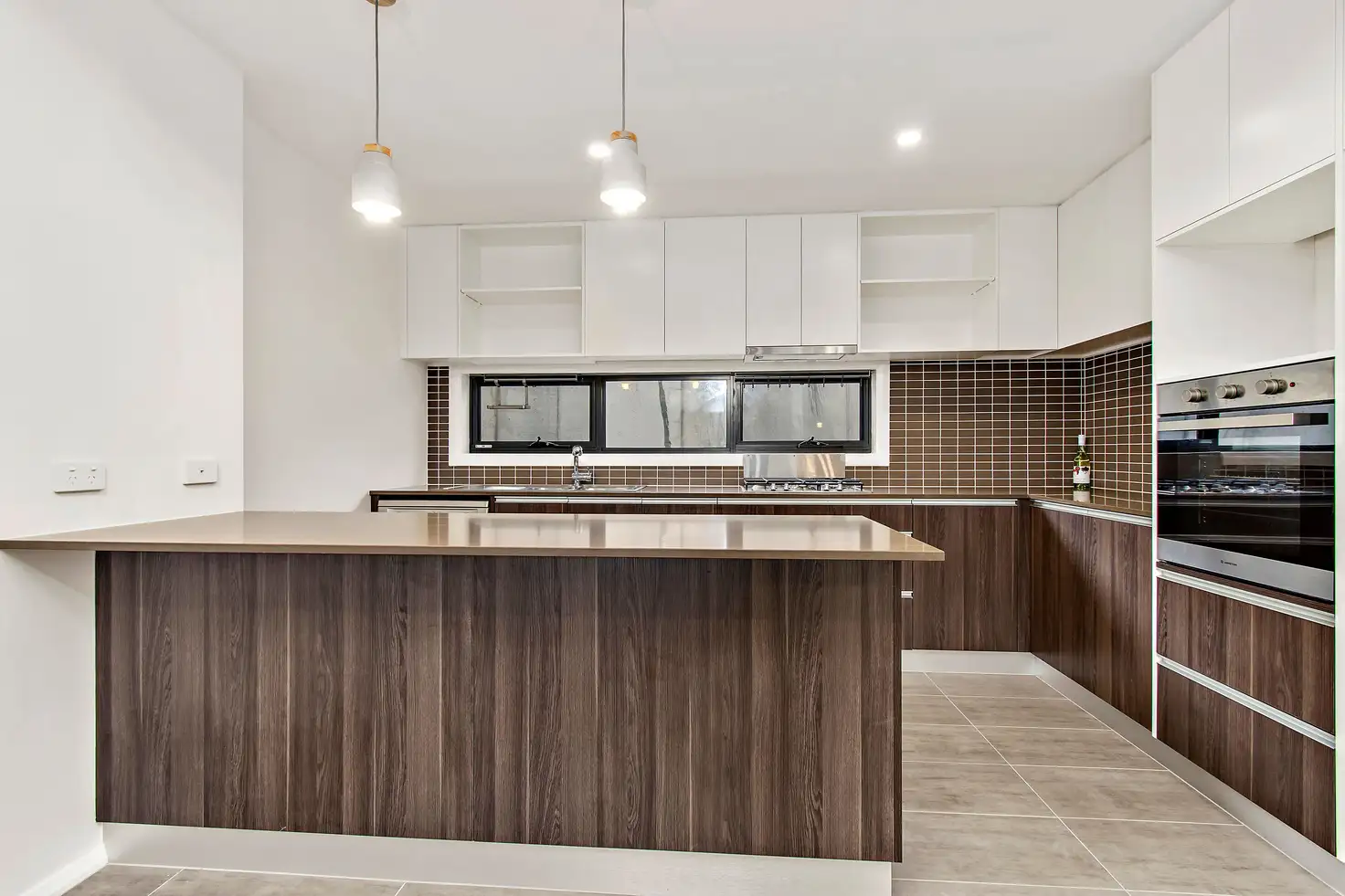


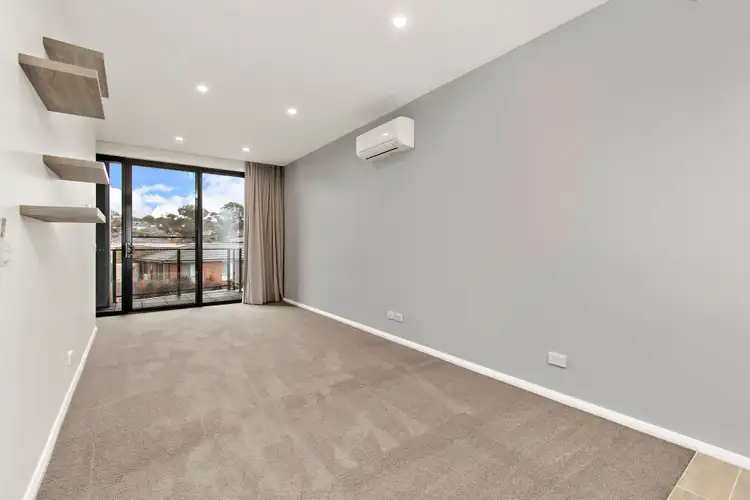
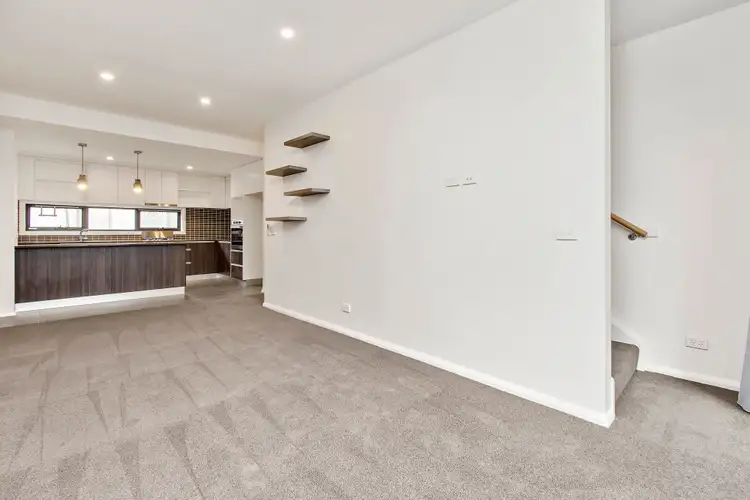
+10
Sold
50 Dalkin Crescent, Casey ACT 2913
Copy address
Price Undisclosed
- 2Bed
- 1Bath
- 1 Car
Townhouse Sold on Thu 5 Jul, 2018
What's around Dalkin Crescent
Townhouse description
“A location like no other”
Property features
Building details
Area: 130m²
Interactive media & resources
What's around Dalkin Crescent
 View more
View more View more
View more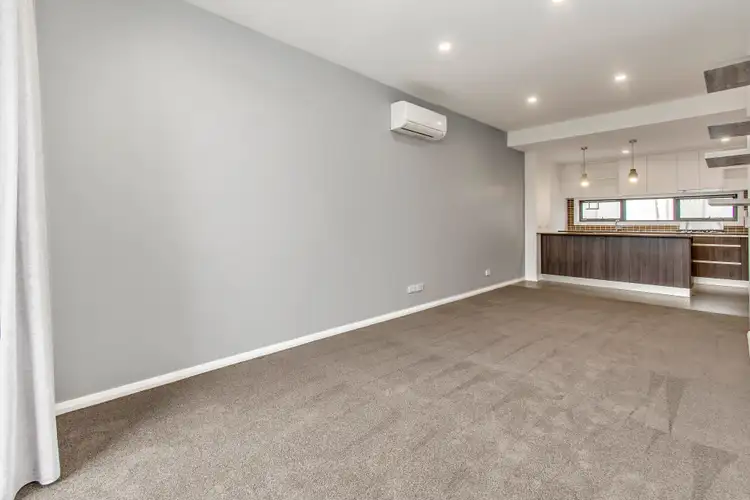 View more
View more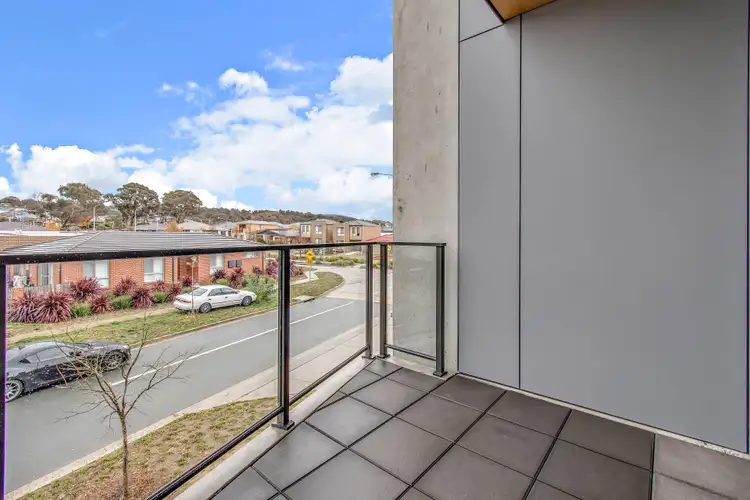 View more
View moreContact the real estate agent
Nearby schools in and around Casey, ACT
Top reviews by locals of Casey, ACT 2913
Discover what it's like to live in Casey before you inspect or move.
Discussions in Casey, ACT
Wondering what the latest hot topics are in Casey, Australian Capital Territory?
Similar Townhouses for sale in Casey, ACT 2913
Properties for sale in nearby suburbs
Report Listing

