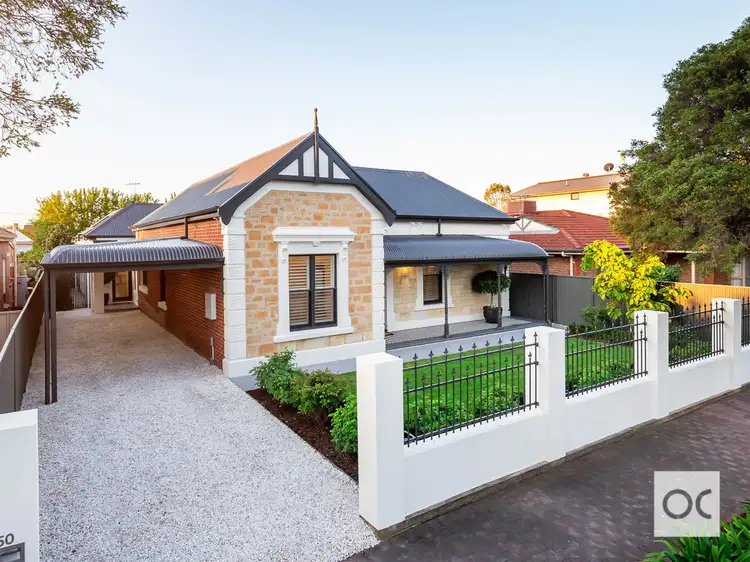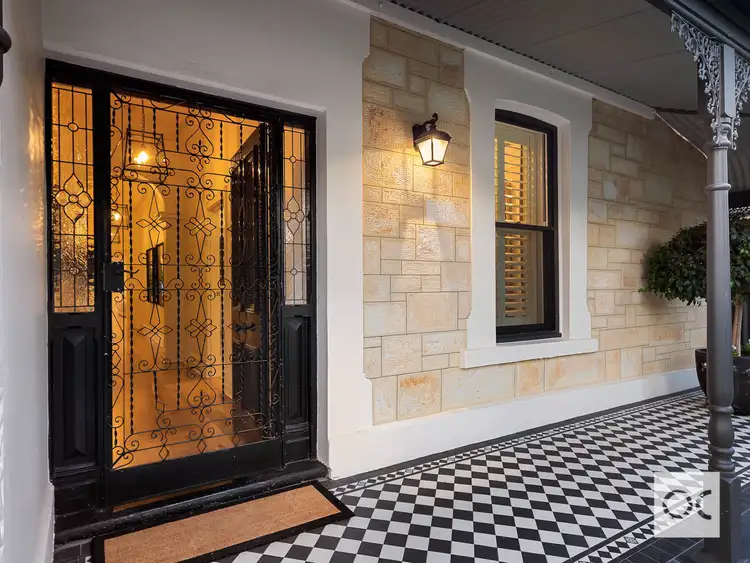Expressions of Interest Close Thu, 26th Oct - 12pm (usp)
The perfect example of stylish family living, with all the trimmings, in an 'A' class location. Stroll around the corner to all the action over at Unley Oval, walk to cosmopolitan Unley Road & Duthy Street conveniences.
Set in a quiet no-through street and providing perfect north/south orientation, this beautifully balanced 1900's stone villa offers a well-designed floorplan, catering for ideal family living.
From the moment you arrive, there is instant appeal with a picture perfect, traditional façade. Step inside to fresh contemporary décor, incorporating character features and modern luxe finishes. The superb, north-facing extension features large open plan living, oversized picture windows & commercial-grade sliding doors to all-weather terrace entertaining, overlooking the private manicured gardens and sparkling in-ground swimming pool.
Comprising a wide arched hallway, a gallery-style blank canvas for your favourite artwork & lined with satin-finished solid timber floorboards, flowing through to the superb rear extension.
There are 4 double bedrooms in total, all with modern white ceiling fans & resort-style plantation shutters. The indulgent master enjoys a pleasant outlook over the pretty front garden & over to the street, spacious dressing room and a sparkling 2-person en-suite decorated in modern grey & white colour scheme. The fit-out of the en-suite includes under-floor heating, double-width 'floating vanity' with Villeroy & Boch basins, polished chrome Grohe tapware, rainforest/hand-held shower head & feature pressed-metal style tiled feature wall to shower, toilet & temperature-controlled water.
Bedroom 2 also enjoys the garden & street views and both bedrooms 2 & 3 offer quality white 2-pac robes, either side of the decorative fireplace in each.
The stylish family bathroom also displays on-trend grey & white décor, heated flooring, deep relaxing (self-filling) freestanding bath, semi-frameless shower & toilet.
A glass/timber door at the end of the hallway, separates the bedrooms from the rear extension.
Enter the spacious, light & airy north-facing extension, incorporating a magnificent Chef's & Entertainer's gourmet kitchen adj. pantry room, sliding doors opening to a separate 2nd living room/office, fitted with a custom-designed 2-person computer/work space (shelves & storage cupboards), open plan dining & living areas and a practical mud room from side access off the double-length carport area.
The huge kitchen is centred by an almost a 5-metre wide, polished Calacatta Nuvo Caesarstone island bench, white 2-pac cabinetry, polished porcelain 'marble style' Herringbone patterned splashback, extensive soft-close drawers, cupboards, Smeg appliance package, including a 900 mm wide stainless steel gas cooktop (wok burner), rangehood, 2 under-bench ovens, Bosch integrated dishwasher, insinkerator & a double-width fridge space with icemaker provision.
Relaxing open plan living features an Escea gas flame fire & Centor recessed insect screens have been fitted to the commercial-grade, black framed sliding doors.
The superb, all-weather outdoor entertaining area is the perfect spot to enjoy long lunches with family & friends in private surrounds and provides a gas fitting for your barbeque, large bluestone pavers, ceiling fan & a charcoal-toned shade blind to the western side.
All members of the family are sure to enjoy the sparkling, fully tiled, solar heated magnesium pool with a frameless-glass pool fence and manicured gardens offering a neat lawn area, cocooned by established magnolias trees, ornamental pear trees (evergreen variety) & low shaped box hedging.
Extras Include:- 2 x ducted reverse-cycle air-conditioning systems (zoned), security system, automated irrigation (front & rear), pre-wired for automated gates to front fence, NBN capability, 2 x flatscreen televisions, safe, cubby house, 2 x gas instantaneous hot water, LED downlights, dimmer switches & extensive linen storage.
OUWENS CASSERLY - MAKE IT HAPPEN™
RLA 275403








 View more
View more View more
View more View more
View more View more
View more
