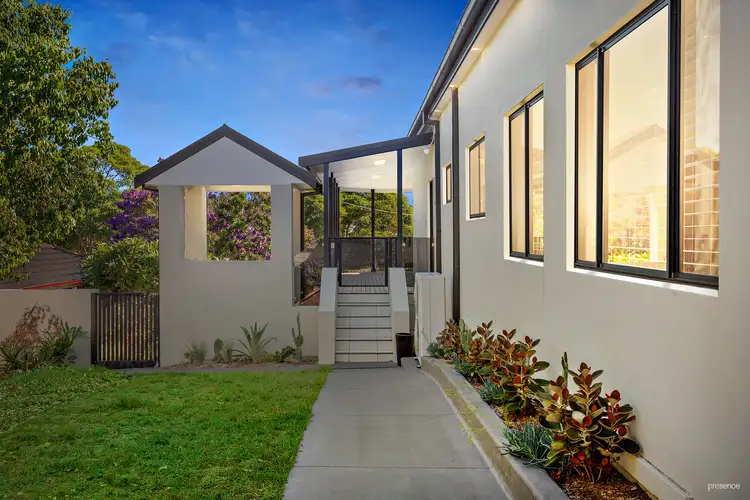If you are looking for the perfect family home with room to spread out and enjoy your hobbies, this is the property for you. This 5-bedroom home is set in one of Newcastle's most desired areas of Lambton, moments away from the highly reputed Lambton Public and High Schools. The property is set facing Southwest with an elevated outlook on a quiet, residential street, moments away from coffee shops, retail, restaurants and public amenities like Lambton Pool and John Hunter Hospital.
The property boasts generous rear-lane access to what must be one of the city's largest residential garage/shed spaces, as well as plenty of on-street parking from the front access. Entering the home from the front and walking past the downstairs rumpus retreat is a peaceful experience. Low maintenance but established gardens greet you and a stunning Frangipani tree beckons you in. Alighting a stunning external staircase leads you to a beautiful wooden wrap around deck, with plenty of room to relax with a book and a coffee. Through the front door, and you're met with the heart of this generous family home, with an open plan living room perfect for entertaining and relaxing in that benefits from the ducted air conditioning throughout. To the left are most of the bedrooms, all generously sized, flooded with natural light and boasting built-in-robes. The master has the feeling of a separate retreat space, with separate access to the wrap around deck, a gigantic walk-in-robe and a beautifully maintained ensuite bathroom.
Back down past the living area is a truly spacious kitchen, featuring a breakfast bar, separate pantry, and gas stove top. The floating wooden floors and high ceilings make the area feel luxurious and invite you to unwind in this open, airy and gigantic space. You could utilize this space as an open living/dining/kitchen space and hold some wonderful family Christmas' and dinner parties here.
Leading away from the open plan kitchen and living area are the other two bedrooms, brightly lit by large windows.
Out the back and flanked by the rear access lane is an enormous yard, perfect for those with pets and children. The garden is low maintenance but stunning, with tastefully curated plant selections appropriate for hot summer weather. For those that like their hobbies and machines, there is an impressively sized combined shed/garage between the courtyard and the rear lane. It could easily fit at least 4 large cars in it, with plenty more room for storing tools or supplies, its own bathroom, and a large laundry with double tubs. There are additional outdoor areas suitable for trailers or boats to the left of the garage, if someone had enough vehicles to fill the already massive garage!
Heading back towards the main home and down the front stairs leads you to a well-appointed rumpus room, complete with half bath and bar and connected to power. This could be the perfect man-cave, kids' area or teenagers' paradise! There is enough room for a whole separate work-from-home studio, or a games room with pool table and lounges. The options are truly limitless with the versatility of this property and there is more than enough space for a large family to spread out comfortably.
This property has been lovingly renovated with convenience and practicality at the forefront of the design with solar panels (approx. 27 on the shed's roof), a security system installed and intercoms located in the main house, the garage/shed and in the downstairs retreat for optimal convenience. There is ample built-in storage throughout the property, with under house storage also present. Truly a fabulous family home, this property has been a pleasure for the previous owners and has a clean aesthetic, beautifully lit by natural light and impeccably maintained finishes.
- Incredible 5-bedroom family home
- Down the road from Lambton Public and Lambton High Schools, Lambton pool, and local cafes and shops
- A short commute to John Hunter Hospital and Newcastle CBD
- Open plan living, dining and kitchen, perfect for hosting family events
- Large windows, high ceilings and ducted air conditioning throughout
- Well considered built in storage, with built in robes and walk-in-robe in the master
- Wrap around front deck
- Massive low maintenance backyard with room for entertaining in addition to family activities
- Huge garage/shed with room for 4+ motor vehicles, with rear lane access
- Floating wooden floors, tiles and carpet
- Solar panels
- 3.5 bathrooms- you will never have to wait for someone else or be further than a couple metres away
- Internal laundry in garage connected to hot water, featuring double sinks
- Rumpus room/studio/retreat underneath house
Disclaimer:
All information provided by Presence Real Estate in the promotion of a property for either sale or lease has been gathered from various third-party sources that we believe to be reliable. However, Presence Real Estate cannot guarantee its accuracy, and we accept no responsibility and disclaim all liability in respect of any errors, omissions, inaccuracies or misstatements in the information provided. Prospective purchasers and renters are advised to carry out their own investigations and rely on their own inquiries. All images, measurements, diagrams, renderings and data are indicative and for illustrative purposes only and are subject to change. The information provided by Presence Real Estate is general in nature and does not take into account the individual circumstances of the person or persons objective financial situation or needs.








 View more
View more View more
View more View more
View more View more
View more
