Embodying all the grace and style of Canberra's early homes. This fully renovated and extended home delivers an impressive blend of period elegance, contemporary style and family flexibility.
This impeccably presented generous family home, arguably in one of Ainslie's sought after suburbs, has been beautifully refurbished and extended to provide five bedrooms, bathroom and two ensuite, two generous livings areas and covered outdoor deck.
The original layout with rooms off the central hallway, is typical of the circa 1940s house with high ceilings, terracotta roof tiles, solid timber floors and timber detailing. The generous proportions of the original part of the house are complimented by contemporary open plan living spaces integrating with the outdoor areas. A fifth bedroom with ensuite offers accommodation for a large family, a home office or extra space. A timber kitchen incorporating classic style with contemporary elements and antique white features. Snow white Caesarstone bench top with a port wine splashback, soft closing draws and Smeg cooker. Belgium uPVC double glazed timber windows throughout and a north aspect to the front assure light filled and warm winter living.
Integration of the original home with a sympathetic and seamless extension provides for vast open plan living areas opening through glass doors to decking and spilling to magnificently established gardens, covered verandah and lawn areas to enjoy alfresco living. The peaceful main bedroom with walk-in wardrobe and ensuite at the front of the home, overlooks the stunning front gardens and savours a north aspect.
Impressively situated within a remarkable 925m² (approx.) block, this elegant and classic home caters for modern family living and offers contemporary appointments throughout. Featuring ducted gas heating and evaporative cooling, watering system, and built-in wardrobes. Internal access to a triple garage that has a maintenance pit, the garage also provides access to a generous attic. There is also a wine cellar under the house offering further storage.
Superbly located on the city end of Ainslie, an elevated position at the top of Foveaux Street. Within minutes of the city, this prestigiously located property is 200m walking distance to the Mt Ainslie Reserve, the local Ainslie shops, the Braddon Precinct and all the conveniences of inner city living.
Features include:
• Polished timber floors including cypress pine and forest red gum
• Five generous bedrooms with built-in wardrobes
• Front main bedroom with walk-in wardrobe and ensuite
• Flexible living spaces with formal lounge and dining
• Kitchen open to family room and glass doors to deck
• Modern kitchen with dishwasher and Smeg gas cook, snow white Caesarstone bench top, soft closing draws and large separate laundry
• Heated tiles bathroom
• Solar panels generating 1.5KW
• Ethernet cabling throughout
• 20 000L water tank, connected to the garden
• Wine cellar and attic for further storage
• uPVC double glazed Belgium windows
• 2 stain glass features
• Ducted gas heating and evaporative cooling system
• Watering system
• 3 car, fully lined tandem garage with automatic door, maintenance pit, 3 phase power outlet and internal access to house
• Large covered entertaining deck
• Generously proportioned spaces throughout
• Polished timber floors
• Brilliantly located close to the City
EER:
Land Size: 925m
Land Value: $598,000
Land Rates: $3,387 pa (approx.)
• Ethernet cabling throughout
• 20 000L water tank, connected to the garden
• Wine cellar and attic for further storage
• uPVC double glazed Belgium windows
• 2 stain glass features
• Ducted gas heating and evaporative cooling system
• Watering system
• 3 car, fully lined tandem garage with automatic door, maintenance pit, 3 phase power outlet and internal access to house
• Large covered entertaining deck
• Generously proportioned spaces throughout
• Polished timber floors
• Brilliantly located close to the City
EER: 4.5
Land Size: 925m²
Land Value: $598,000
Land Rates: $3,387 pa (approx.)
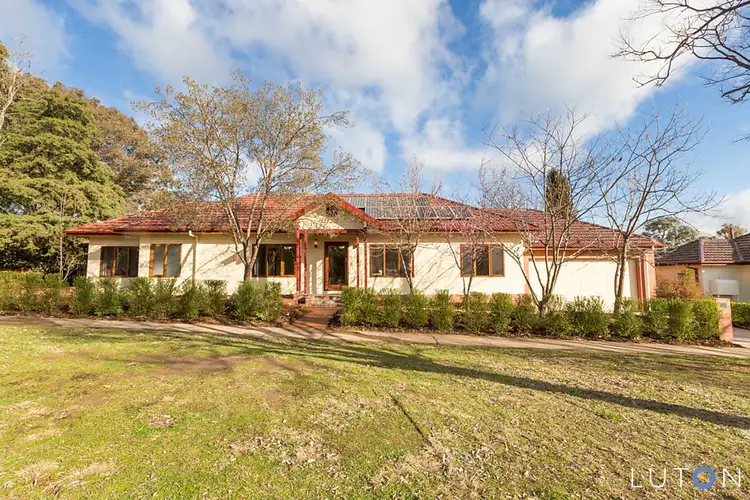
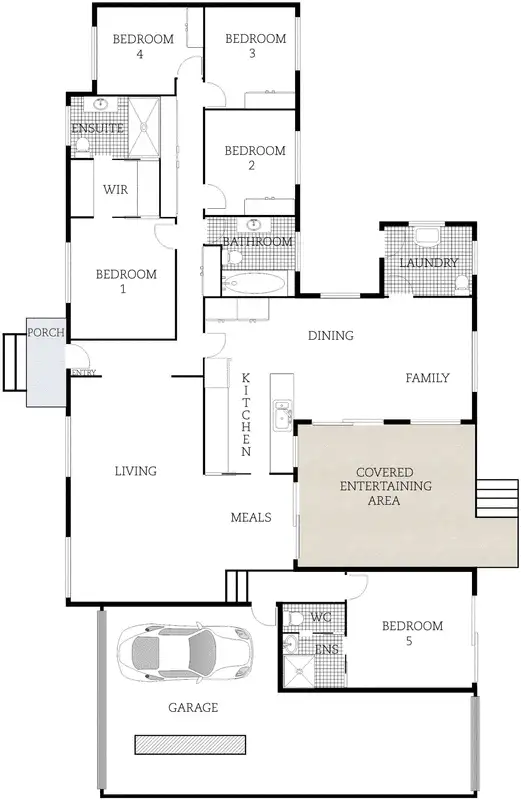
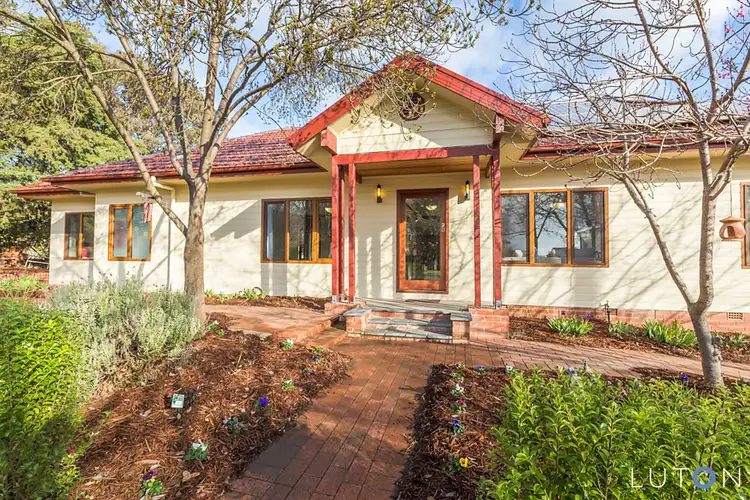
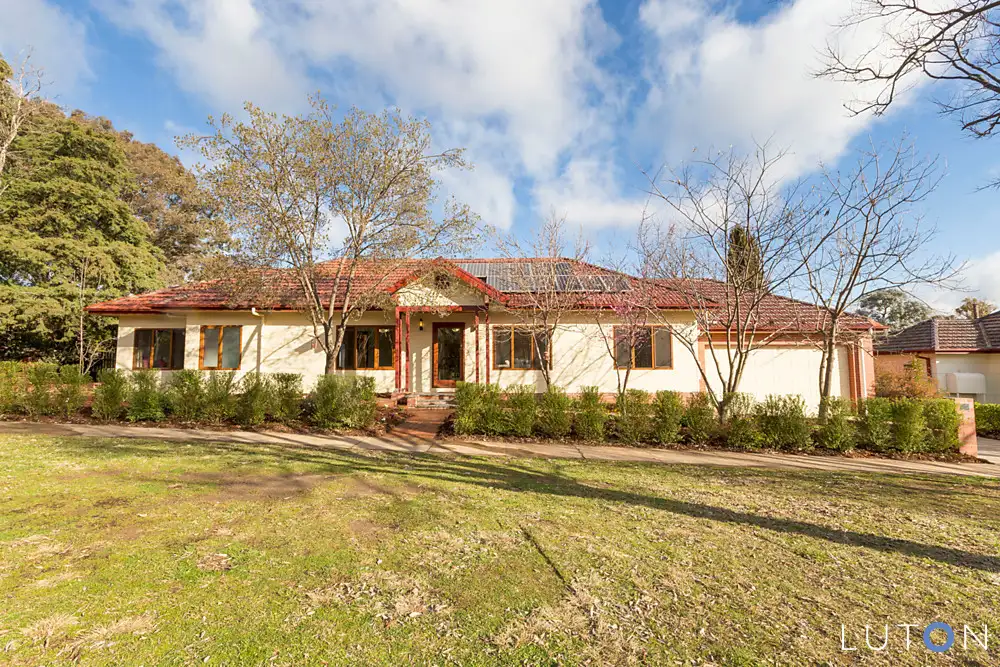


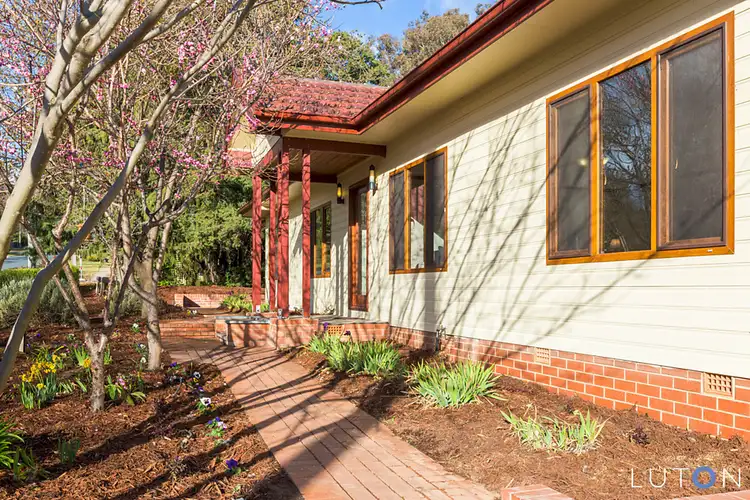
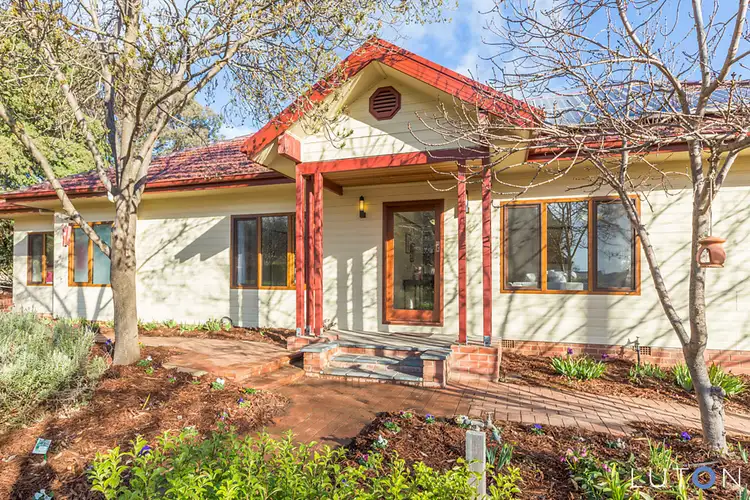
 View more
View more View more
View more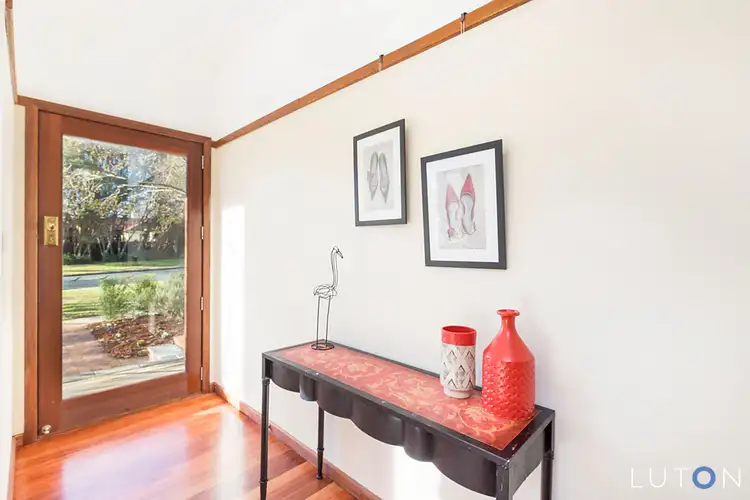 View more
View more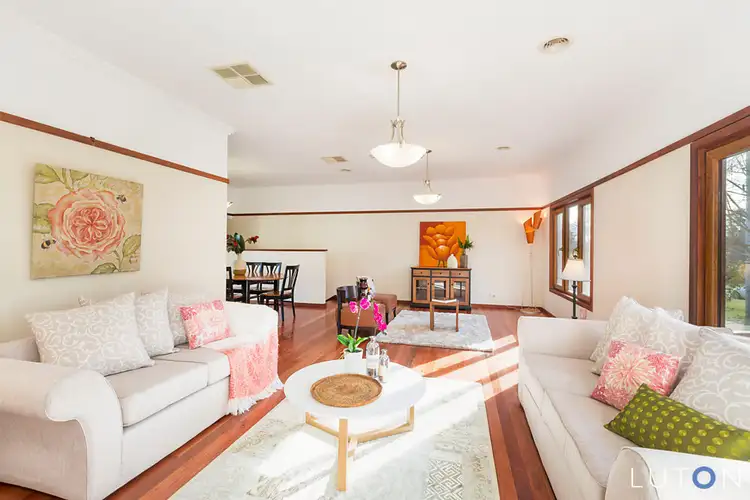 View more
View more
