Grandeur and elegance of classic European design, this spectacular architect designed residence boasts palatial dimensions and delivers unparalleled family luxury positioned in the ever so popular "Lyndarum Estate" and surrounded by premium luxury homes. Situated & surrounded by expansive parkland and leisure facilities, shopping centres a range of local and private schools and easy access to major roads.
An imposing reception entry boasting Engineered Timber flooring throughout,
Introduces you to a refined formal lounge or theatre room. Spectacular in scale, the expansive living and dining room with deluxe state of the art well-appointed kitchen with premium Bosch 900ml appliances, dishwasher, stone benches, high quality cabinetry, oversized stone island bench and a fully appointed walk-in butler's pantry with second kitchen sink.
Ideal for both relaxed family living and lavish entertaining, the family space extends out to a large outside covered entertaining terrace with natural gas points & plumbing points which is set up perfectly for your private outdoor kitchen with ceiling fan & beautifully manicured landscaped gardens.
The magnificent main bedroom with opulent walk in robe and stunning floor to ceiling tiled ensuite with double vanity & large shower sets a benchmark in luxury that is matched by three additional double bedrooms all with floor to ceiling fitted built in robes and stylish tiled main bathroom with free standing bath & double shower accompanied by a cleverly designed powder room with floor to ceiling tiles & stone vanity.
Displaying peerless elegance and attention to detail, this remarkable family domain also includes alarm & video intercom, sheer curtains with block out blinds, ducted heating & refrigerated cooling, multiple oversized linen closets, full laundry with stone benches, abundant storage facilities, double remote garage with internal & drive thru access.
Notable Features:
• 2.7 Ceilings & tall contemporary doors
• Pre Engineered Timber floor boards throughout
• Refrigerated Cooling & Ducted Heating
• Stone Benchtops throughout
• Bosch Kitchen appliances & Soft closing cabinetry
• Butlers Walk In Pantry with second sink
• Floor to ceiling quality wall tiles in bathroom, ensuite & powder room
• Built in Robes & Walk in Robe fitted with Laminate shelving
• Modern black fixtures & fittings
• LED Lighting around elegant mirrors
• Alfresco area with plumbing & gas points
• Alarm System
• Walk in linen closet
• Downlights throughout
• Double Garage with drive thru access
• Fully landscaped front & rear yard
Only minutes away to primary and secondary Schools, Aurora Shopping Village, local buses, Harvest Home recreation and reserve, Epping North Shopping precinct, parklands, Epping Views school, buses and a short drive to Epping Plaza, Epping train station & childcare care facilities.
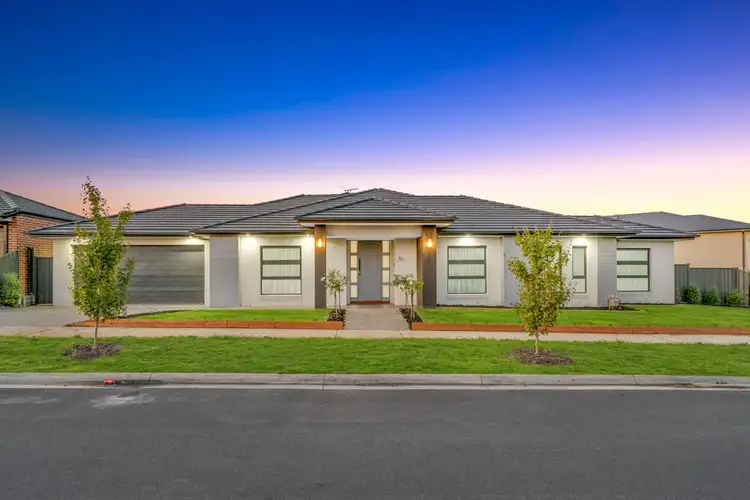
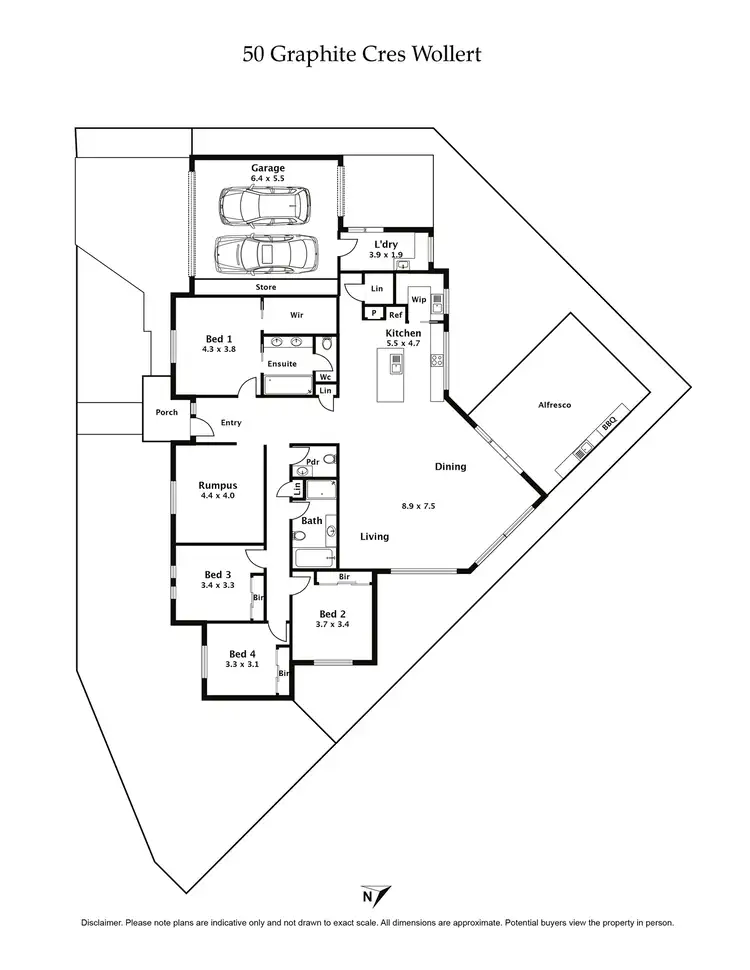
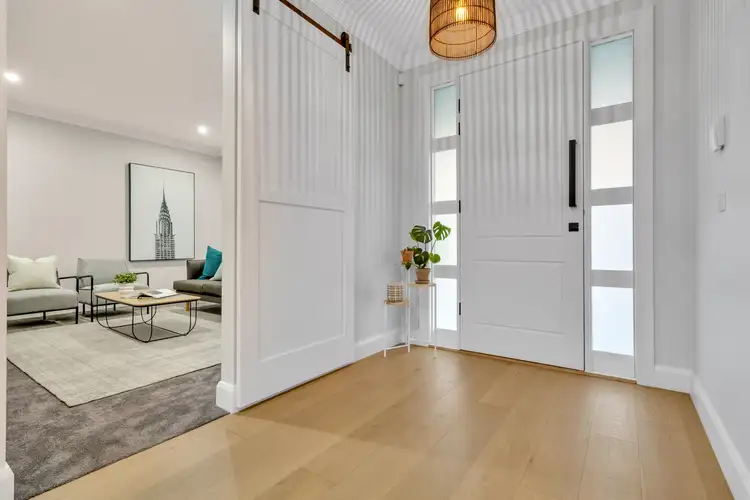
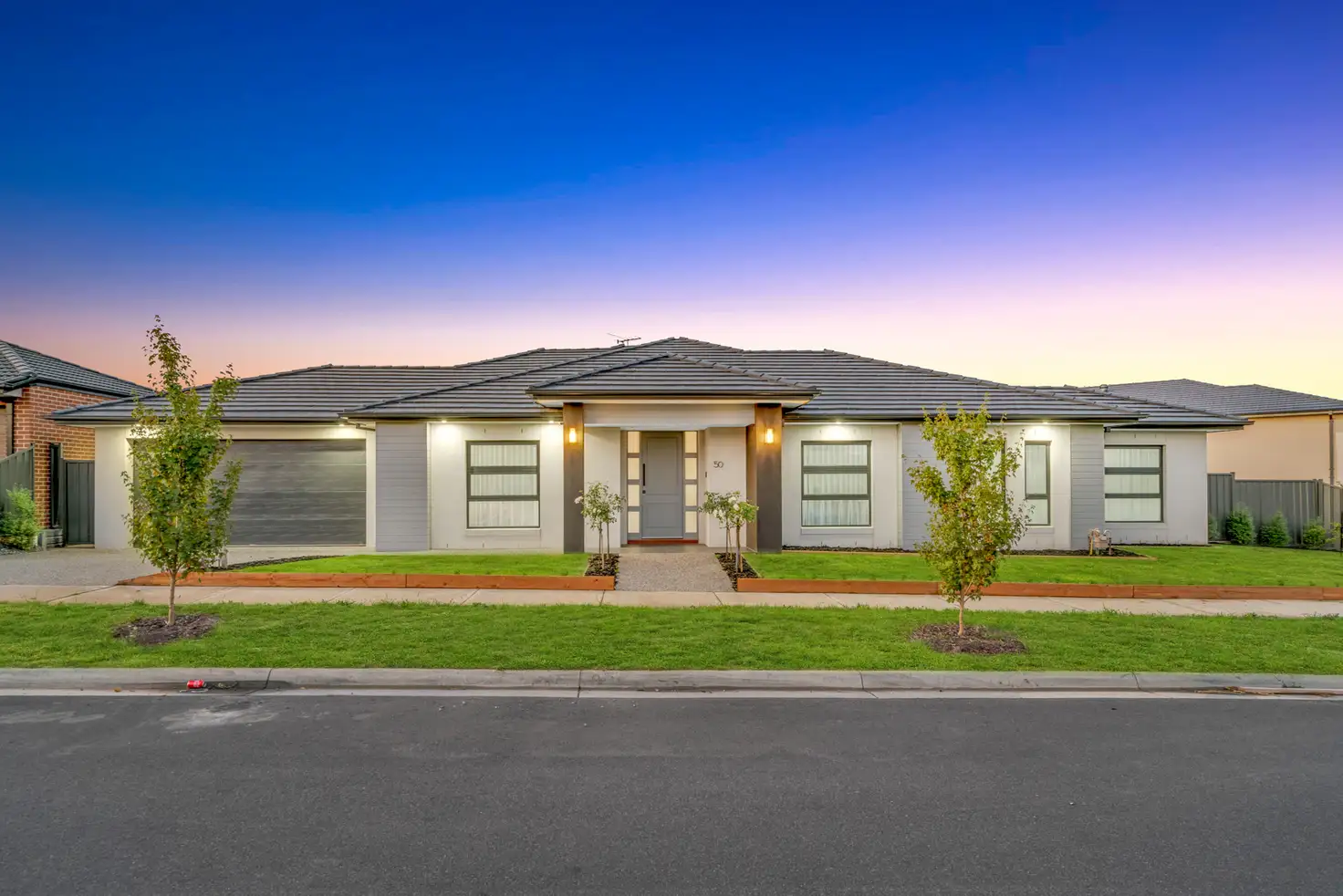


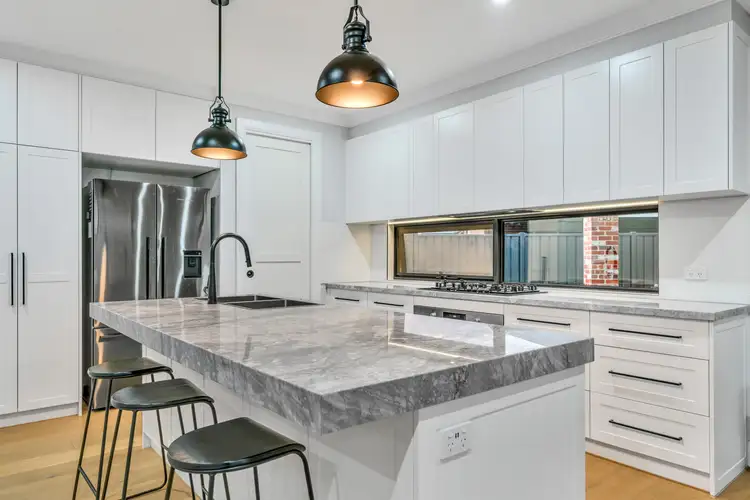
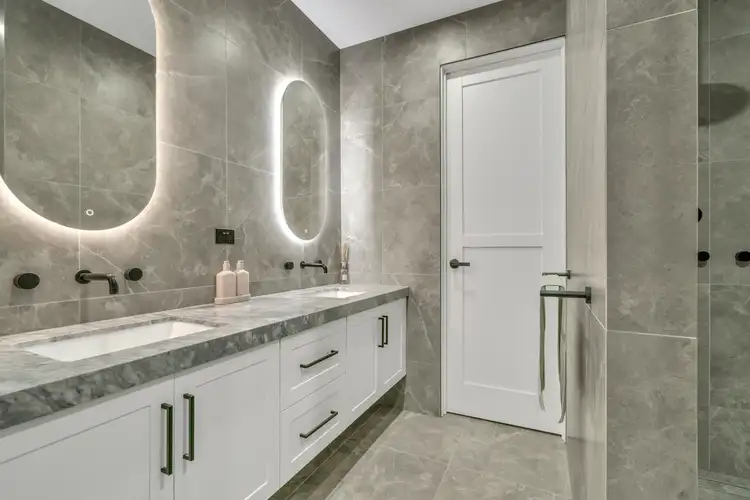
 View more
View more View more
View more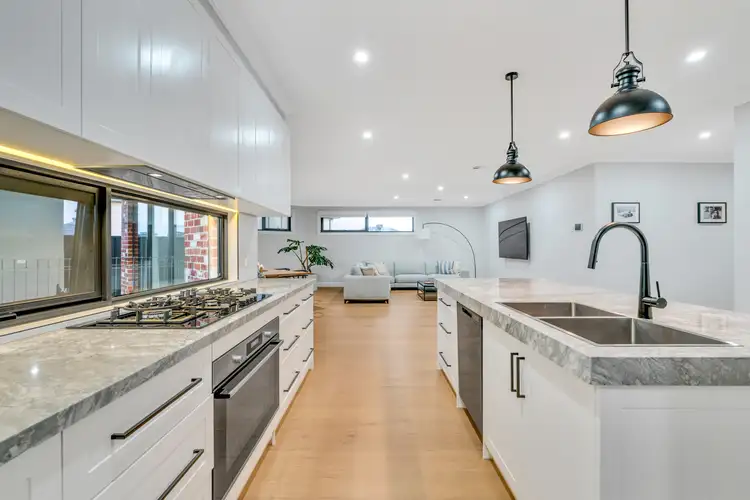 View more
View more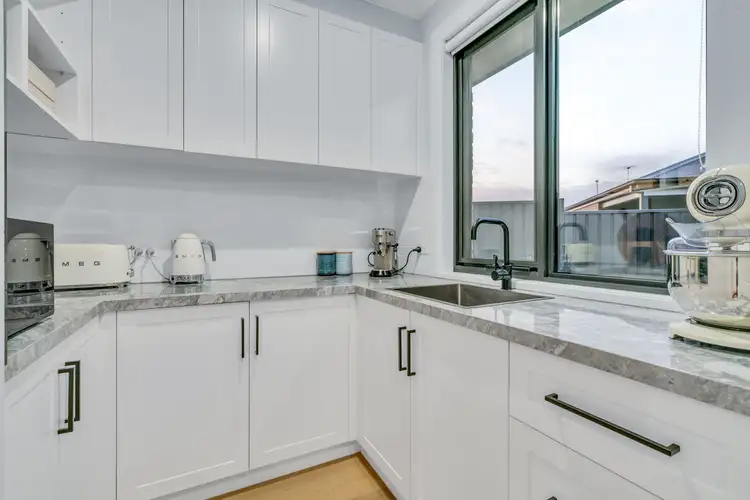 View more
View more
