DWELLING:
Expertly crafted by Lavish Constructions; this four bedroom residence immediately captivates with its light-filled proportions, intelligent floor plan and impeccable sense of style. The ground floor provides two separate yet cohesive living spaces, and superbly integrates entertaining and outdoor living options on both sides of the home. The bright and fresh kitchen balances playfulness with practicality, and provides a wonderful outlook to the backyard and pool beyond. Ascending the timber staircase highlighted by statement battening, you will discover the stunning, light-embracing master retreat, complete with large walk-in robe, ensuite with free standing bath, office nook and balcony. Purpose-built for entertaining and relaxed family living; this is a home you will love coming home to.
GARDEN:
Encompassing an 840m2 allotment, there's a lot to love. The distinctive cladded exterior provides an impactful first impression, and attractive landscaping enhances the home's street presence. A concrete aggregate driveway leads to the double remote garage. The open deck on the southern side of the home provides a private space to relax, whilst the open plan living connects to the northern undercover alfresco area, overlooking the brilliant backyard, with inground magnesium pool and custom mural, painted by local Toowoomba artist, Katie Whyte of @hiwhytey. Rear landscaping has been thoughtfully considered to complement the home's exterior, creating a laid back, family-family environment.
LOCATION:
Tucked on the northern side of Highfields, Kleinton has become a popular choice for families, with its selection of quality new or near-new homes. Highfields amenities are within easy reach, including Mary McKillop College (a five minutes drive) and Highfields State Secondary School (a four minute drive), as well as Highfields Tavern, Cultural Centre, shopping conveniences and sporting facilities. A large council oval is positioned around the corner, at the end of Hancock Circuit. Toowoomba city is around a twenty minute drive.
Extra features...
Construction completed November 2017
Ducted air-conditioning (two systems; one upstairs, one downstairs with MyAir control)
Well appointed kitchen with soft close cabinetry, stone bench with waterfall finish, Smeg oven, Ariston induction cooktop, Beko dishwasher, plumbing for fridge, abundance of storage, feature island facade + matching hexagonal-tile splash back
Quality window coverings (plantation shutters, roller blinds and sheer curtaining)
Magnesium swimming pool with solar blanket
9 foot ceilings throughout
Insulated walls and ceiling batts
5,000L rainwater tank
NBN connected (Fibre to the Premises)
Disclaimer: Whilst every care is taken to ensure the accuracy of the information contained in this marketing, Ecology Property will not be held accountable for any errors. All interested parties should complete their own research before making a decision to purchase.

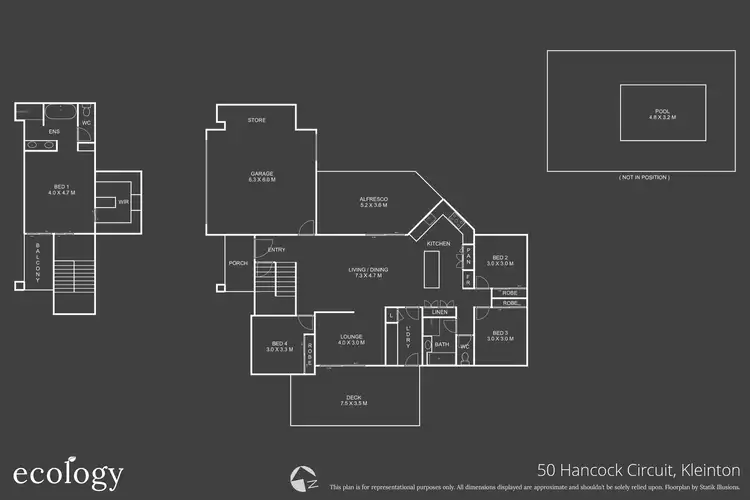
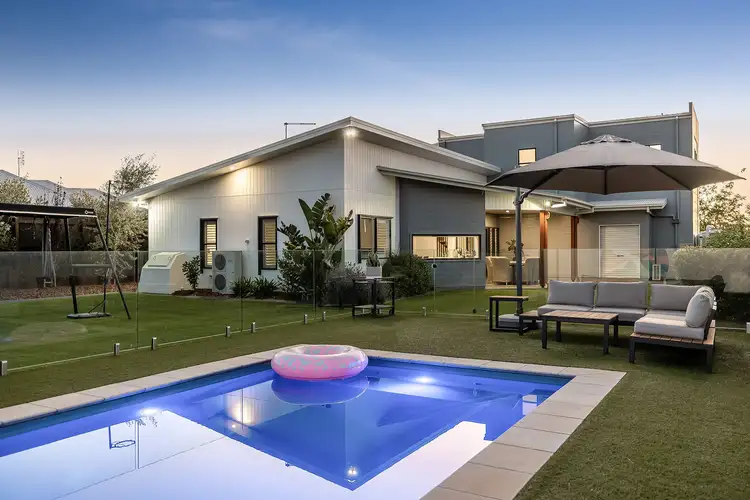
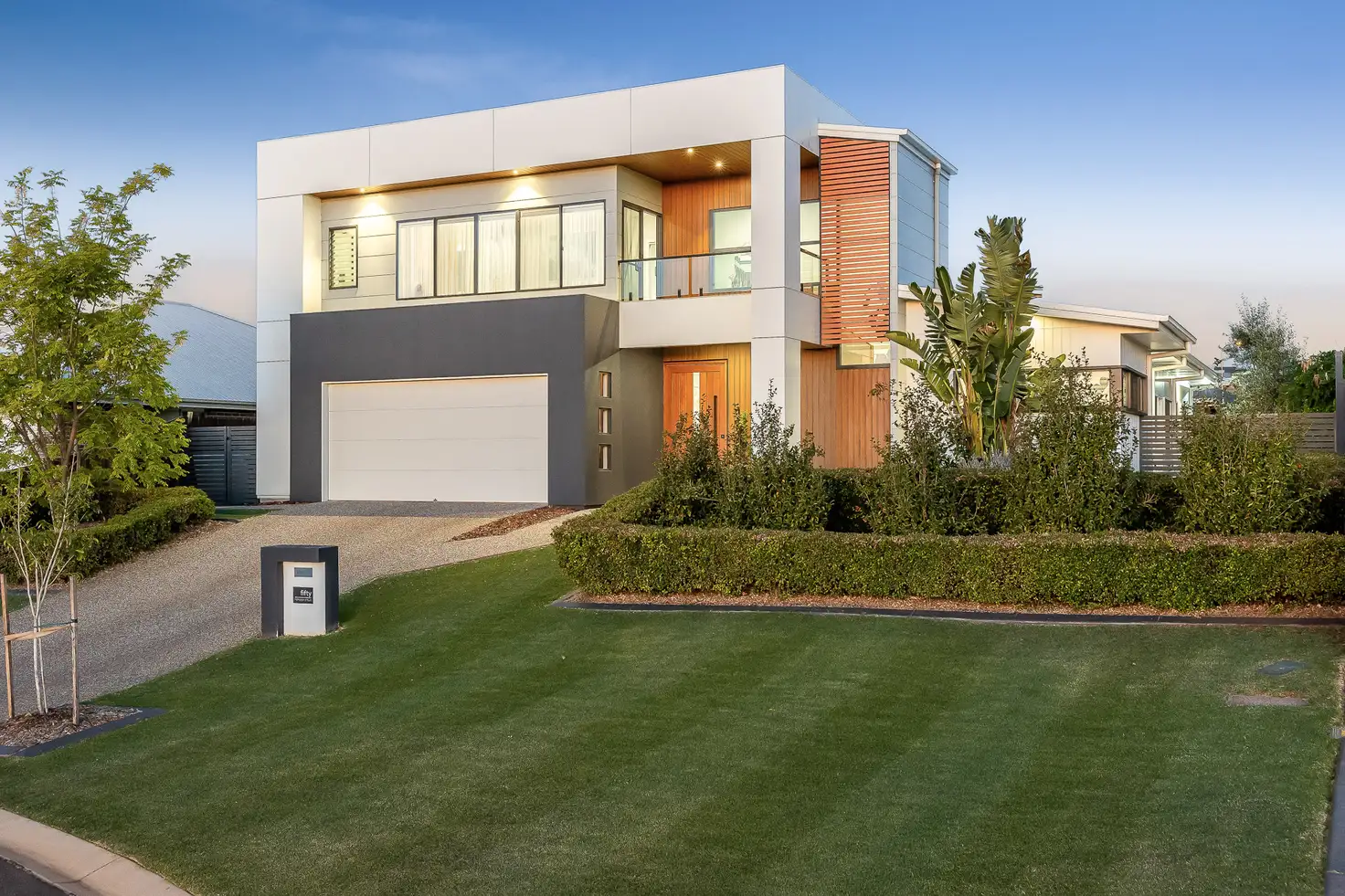


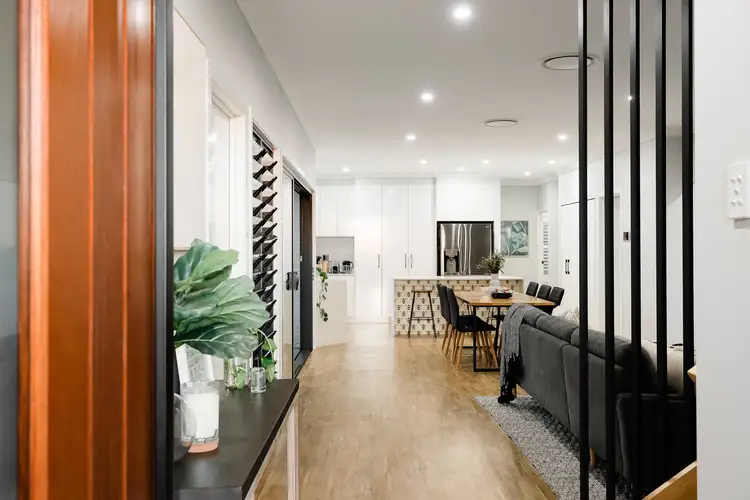
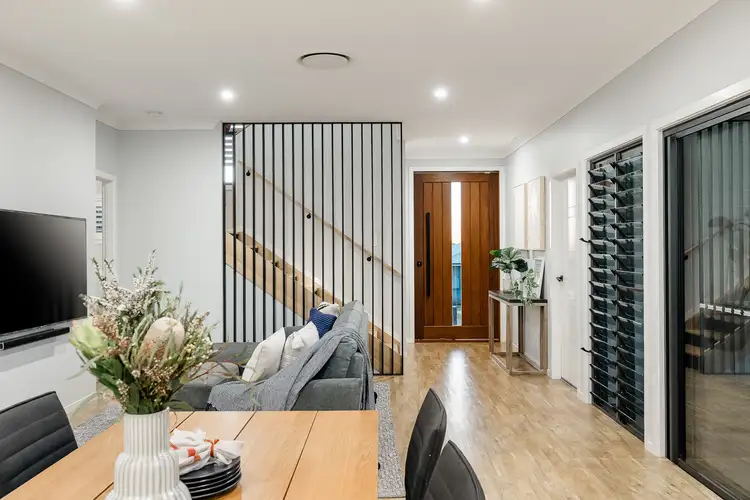
 View more
View more View more
View more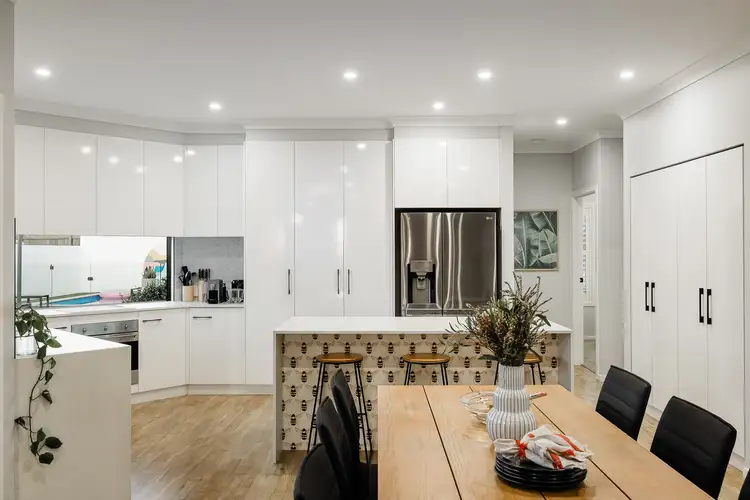 View more
View more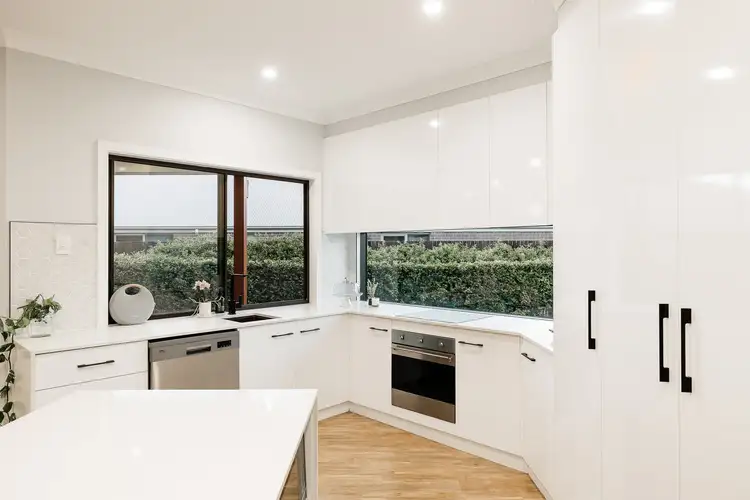 View more
View more
