Final viewing on Monday 3rd October 12.00pm to 12.30pm...
For Open Inspections, please drive down driveway to house, plenty of parking is available...
There simply aren't enough superlatives to describe the look, feel and functionality of this eco-conscious architectural feat on three acres of no-maintenance bush land with the views to match.
And if even you do find a way to describe this 2015-built masterpiece, the words simply won't come out when the rugged gum-studded abyss below and beyond takes your breath away. This is when you ask yourself, "How is this possible, just 15 minutes from the CBD?"
That sense of escape never leaves you in a lower level headlined by rare custom-made flooded gum timber floors, the loftiest vaulted ceilings, a 2.3-metre-wide entry hall, custom designer kitchen, a master retreat, and two sets of 5m bi-fold doors that inhale the wilderness and open out to 70sqm of decking.
With fully integrated Smeg stainless steel appliances, an expansive Caesarstone-topped breakfast bar/island, and a front row seat to those views; the kitchen is the centerpiece of open-plan living and year-round entertaining.
If the kitchen is the centerpiece, then the free-standing tub that looks out through the floor-to-ceiling windows of the master's ensuite will surely feel like the centre of the universe when you soak away a long day.
With custom-made blue gum steps and a privately commissioned feature glass balustrade, the staircase is as much a masterstroke in design as it is a functional gateway to a second level boasting three large bedrooms, a second lounge room and a bathroom with a freestanding bath, oversized basin and a 4.5m high rectified grey stone feature wall...
Breath. Taken.
More reasons why we love this home:
- 6-Star energy rating
- Smeg oven, rangehood, induction cooktop, integrated microwave and dishwasher to kitchen
- Villeroy and Bosch basin, Vito Bertoni tapware and Everstone textured tiling to lower level powder room
- Caesarstone vanities and high-end fit outs to all bathrooms.
- Self sufficient with 3.2kw solar system
- 115kl of rainwater storage, reticulated gardens and Envirocycle system
- LED lighting, Cat-6 Internet and touch switch intelligent lighting controls
- Reverse cycle air conditioning
- Slow combustion heater to open-plan living
- Double garage with electric roller door and internal access
- Separate 9 x 3m shed with concrete floor, light and power accessed via a second driveway
- Hot and cold water provisions for future outdoor kitchen to grassed alfresco area
- Spa provisions (separate power circuit and water) to alfresco entertaining
- And so much more
Specifications:
CT / 5364/961
Council / Adelaide Hills
Zoning / HF
Built / 2013
Land / 11970m2
Council Rates / $2,509.80 pa
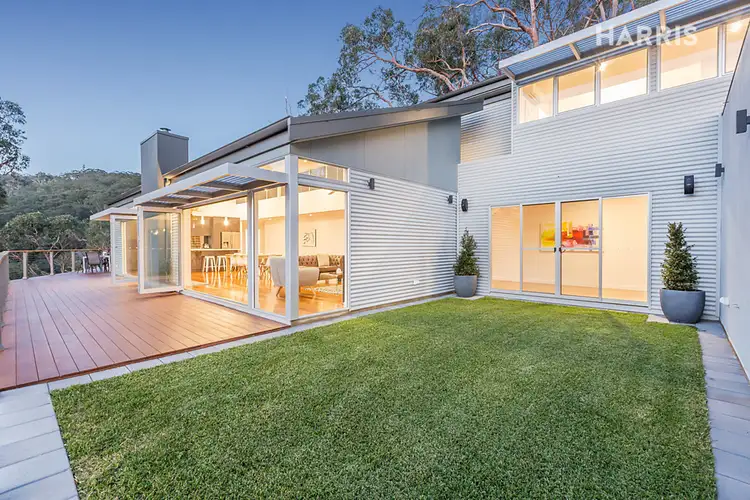
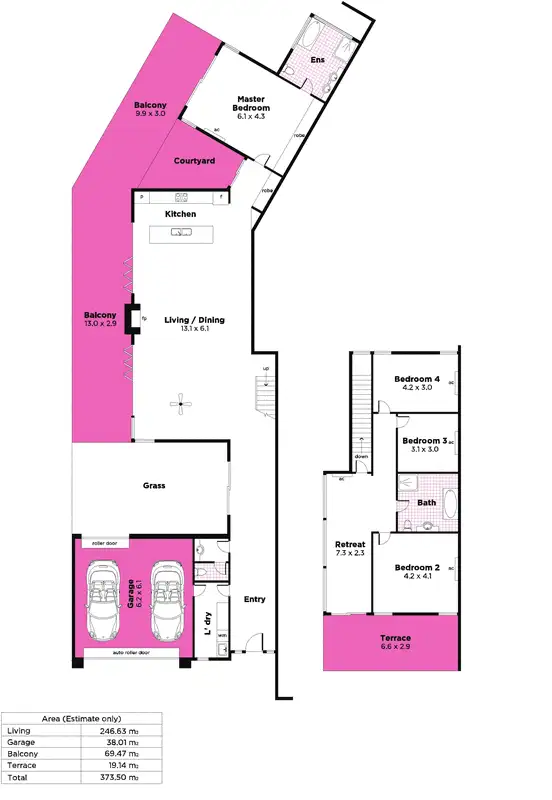
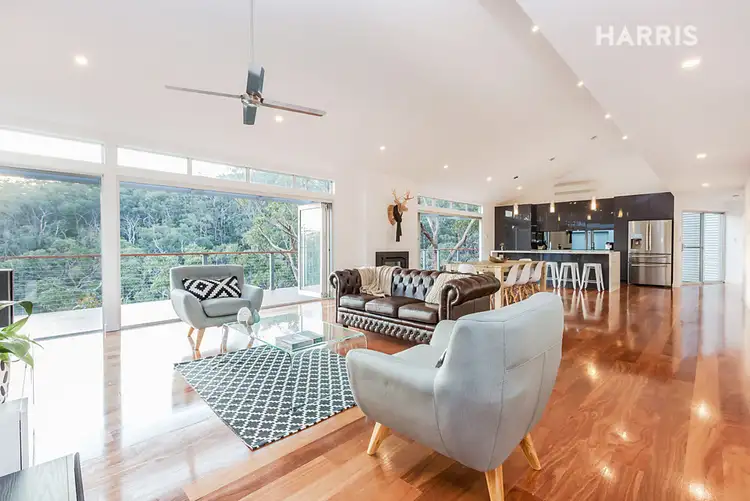
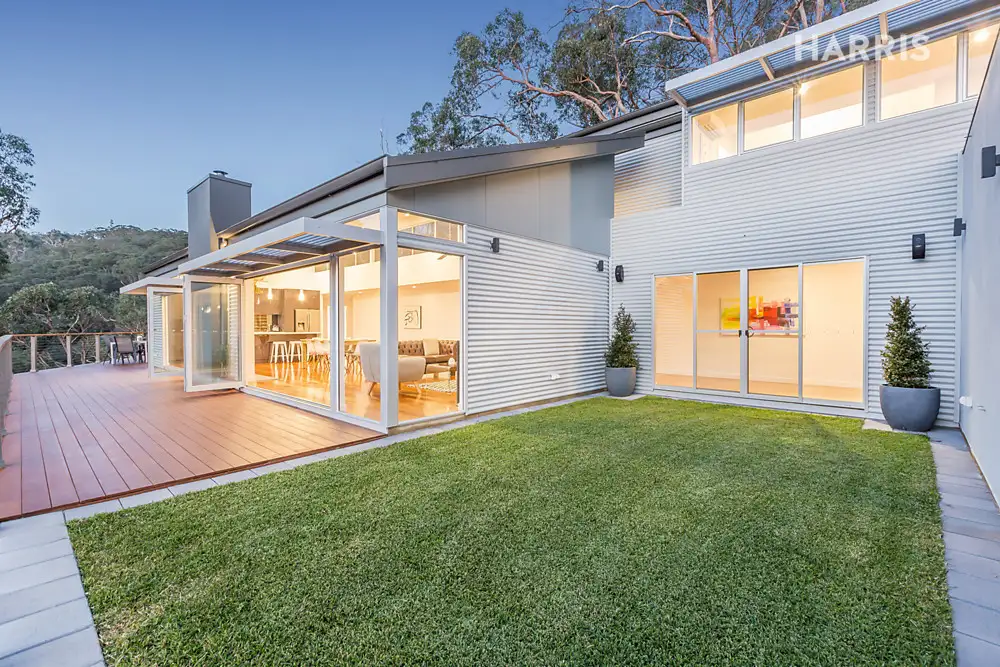


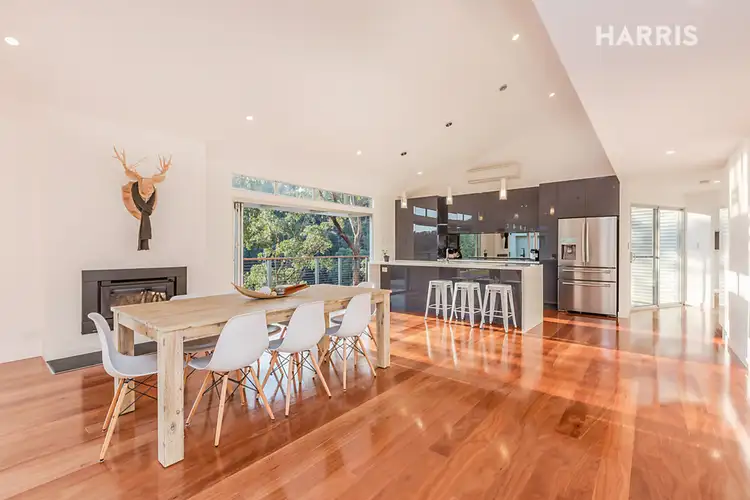
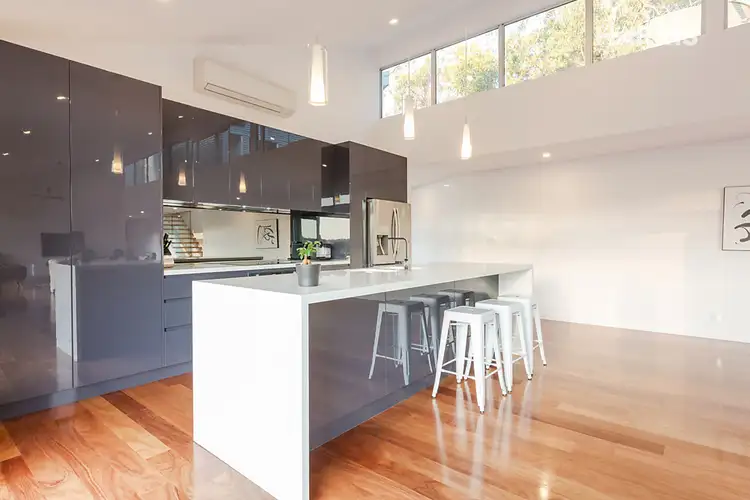
 View more
View more View more
View more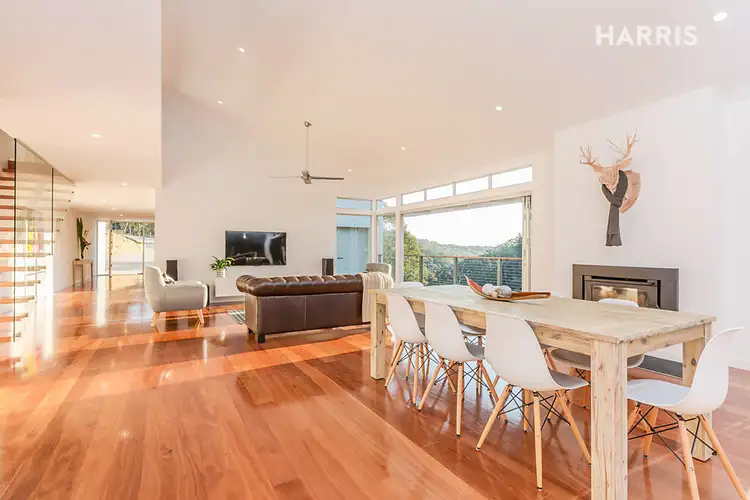 View more
View more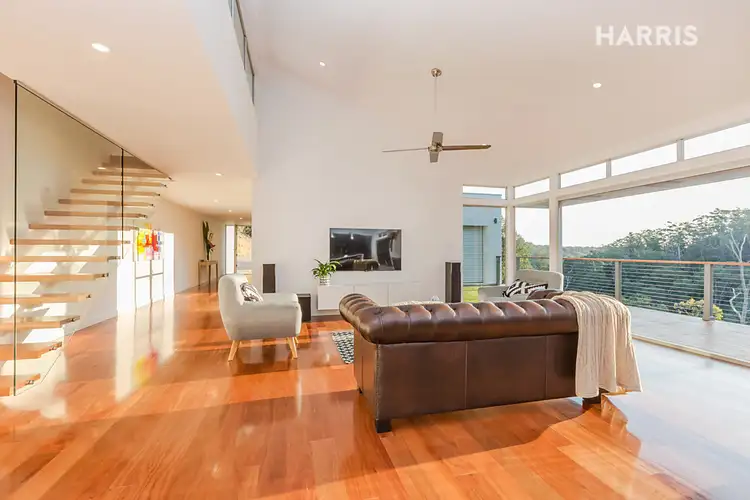 View more
View more
