Privately poised behind a charming Merbau fence, this alluring north-facing residence seamlessly merges the luxuries of today with the essence of country living. The home is quietly positioned in a leafy pocket and has been thoughtfully designed to soak up stunning views of the Yarra Valley.
The electric gate opens up to a spacious driveway where an arresting verandah invites you into a world that has been thoughtfully augmented by its well-executed taste and style. Experience a synthesis of Blackbutt timber floorboards and modern tones that come together to create an unforgettable ambience every day.
The home affords undeniable wow factor when it comes to living and entertaining. The spacious open-plan living/dining zone offers a sophisticated feel without losing its sense of homeliness, showcasing a wood heater that simultaneously creates a peaceful atmosphere while providing a delightful focal point. A series of large windows frame the serene mountain views of the Yarra Valley, making this a superb space to relax and unwind.
Flowing outside from here through stacker doors, the sumptuous alfresco is generously scaled and comprises a stacked-stone wall featuring a gas log fire and built-in TV. You'll enjoy the benefit of ceiling fans during the warmer months while the employment of blinds help to protect the space from the elements. The second outdoor area features exposed aggregate, hosts a built-in pizza oven and looks across to the well-tended backyard which includes a cubby/forte and fruit trees.
Back inside, the gourmet kitchen is guaranteed to impress and allows for multiple cooks to prepare a meal at the same time – perfect for when entertaining. Stainless steel appliances include; electric oven, five-burner gas stove, rangehood and brand new dishwasher. The white cabinetry looks stunning, paired up with the adoption of drawers, glass splashback and pendant lighting dropping in warmth over the breakfast bar.
All four bedrooms are enriched with new quality carpet, beginning with the elegant master bedroom which is also endowed with a walk-in robe and ensuite-effect bathroom hosting a frameless rain shower, bath, new black tapware, floor-to-ceiling tiles (including large format) and separate toilet. Bedrooms two and three are fitted with twin double built-in robes whereas bedroom four benefits from a treed outlook, as well as affording the opportunity to be utilised as a study if desired.
The second bathroom is brand new and is enhanced with all the indulgences of today's comforts and conveniences, comprising a walk-in dual-head shower (one with rain head) and a wall niche with elegant lighting, wall-hung twin vanity with soft-close drawers and black tapware, heated flooring and towel rack, floor-to-ceiling tiles and toilet.
The separate laundry presents ample storage solutions which is perfect for the growing family, moreover, the home also highlights a vast array of appreciable benefits including; gas ducted heating, split system air-conditioning (living and bedroom four), double storage cupboard, Roman blinds throughout, downlights, wood shed and double carport. The shed located at the rear of the property affords the tradesperson or hobbyist a superb workshop in addition to providing mezzanine storage.
Sitting on a sizable 949m2 (approx.) block, this residence is located just a short walk from Woori Yallock Creek and the local bus stop, as well as being in close reach of Woori Yallock Bushland Creek Reserve, Seville Tennis Club, Seville Preschool, Woori Yallock and Seville Primary Schools, Yarra Hills Secondary College, Seville Water Play Park and the Warburton Trail where an abundance of wildlife, foliage and fresh air can be enjoyed.
This low-maintenance residence offers a unique difference you won't find anywhere else.

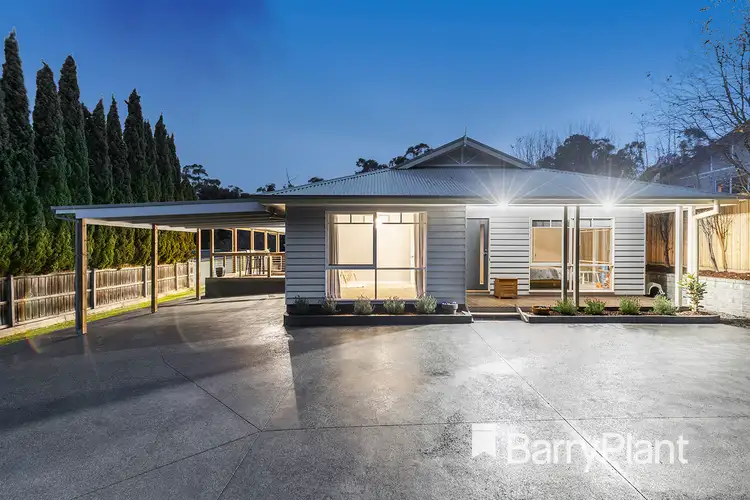
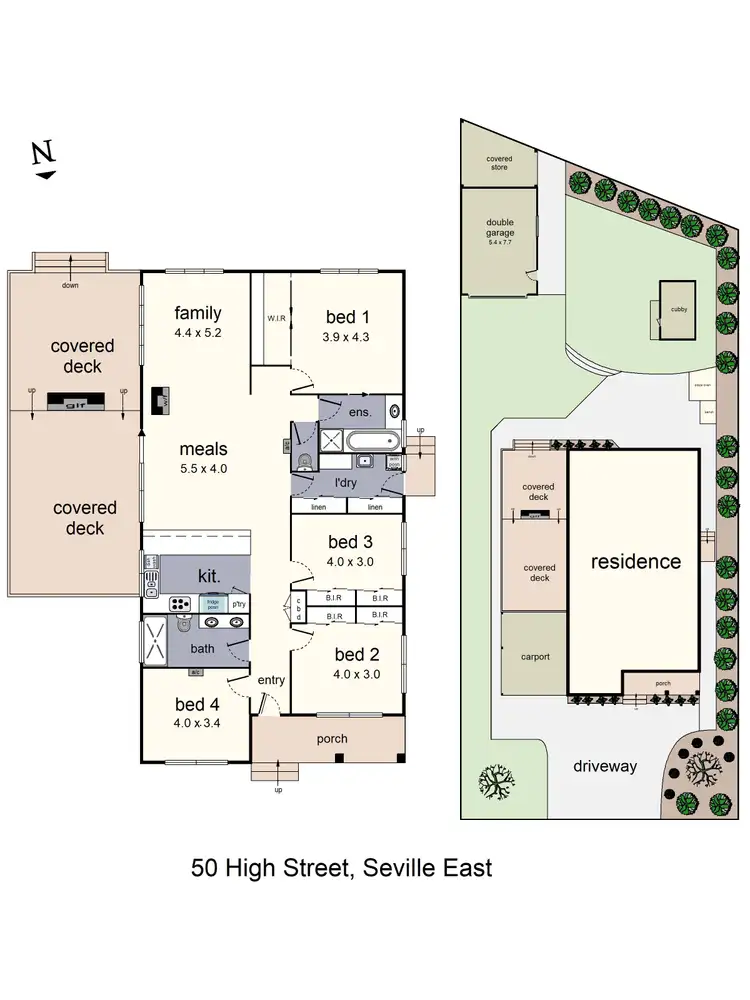
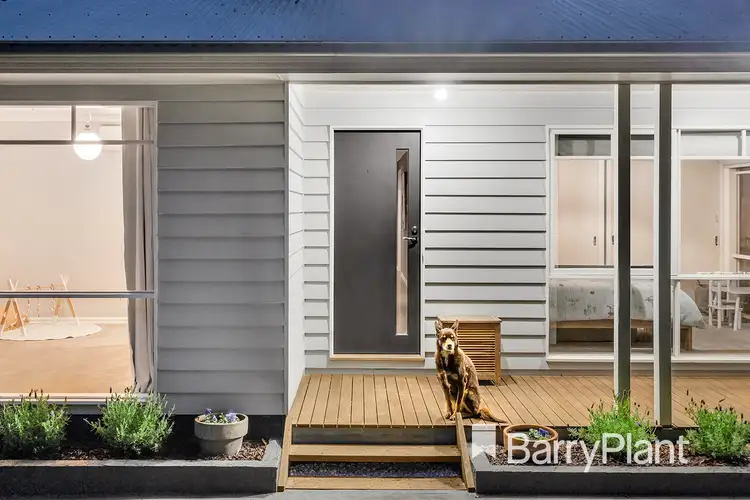
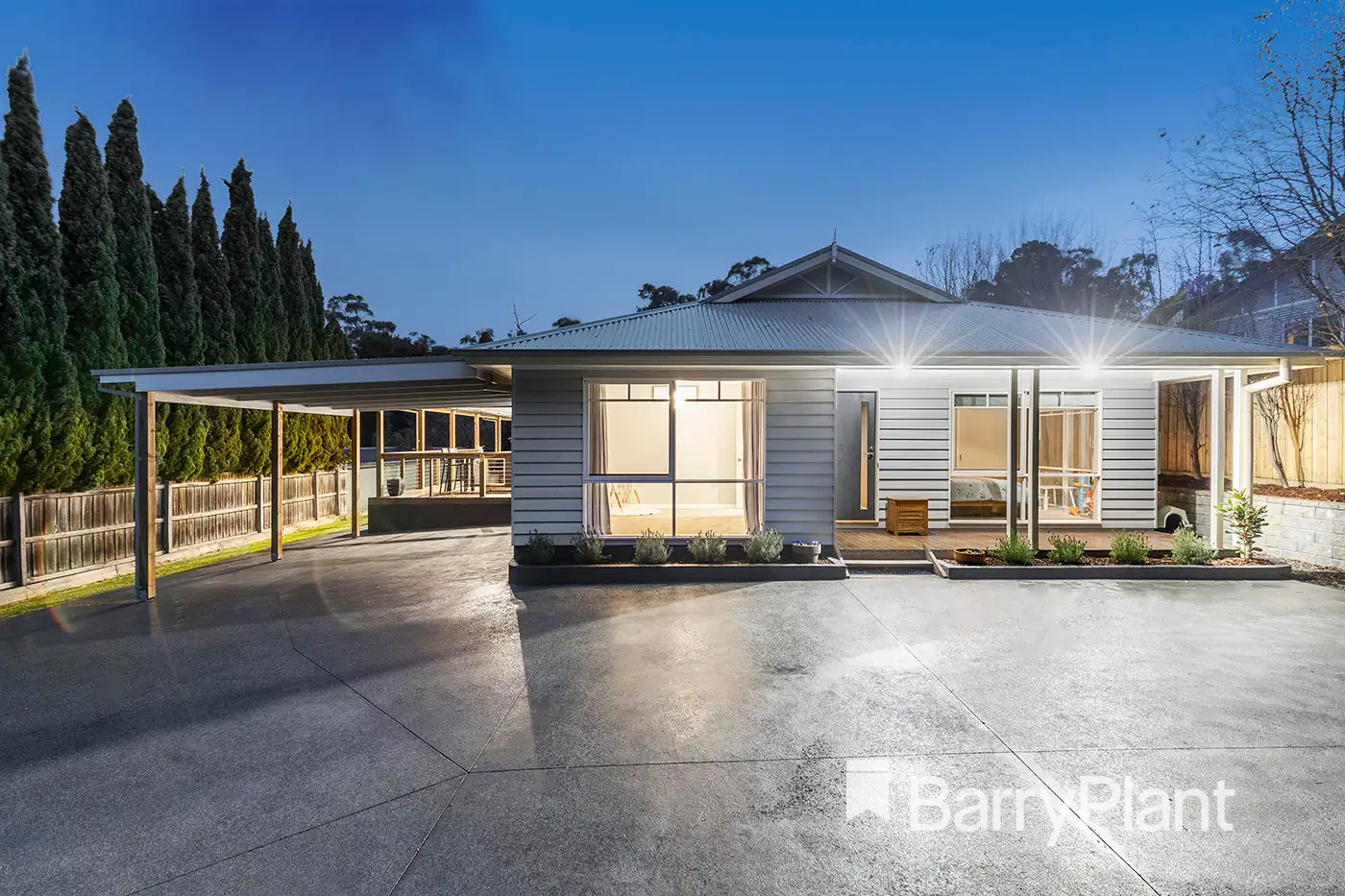


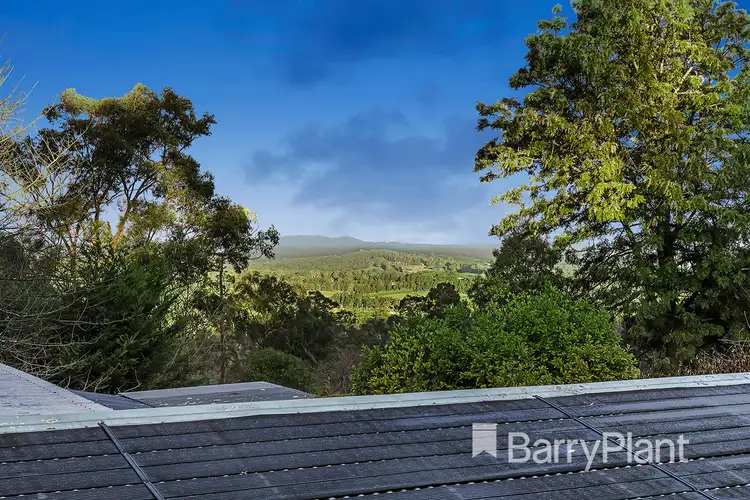
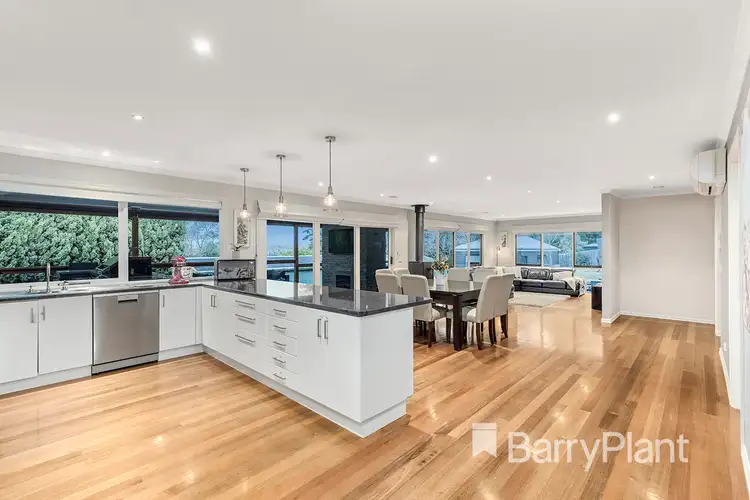
 View more
View more View more
View more View more
View more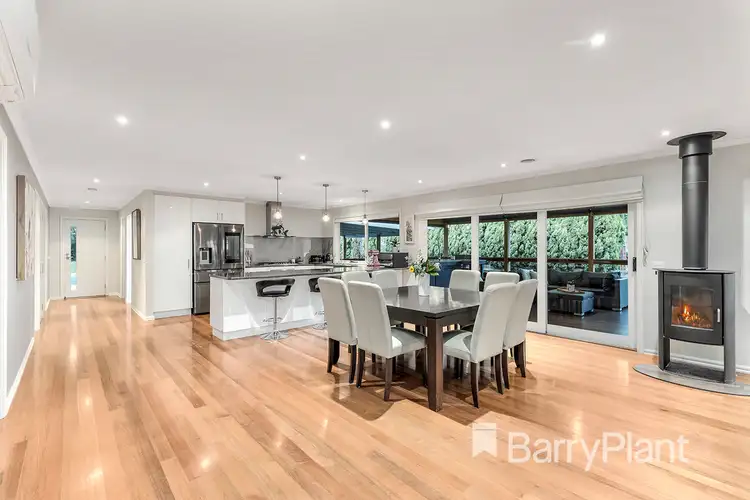 View more
View more


