This exquisite four-bedroom family home is situated in the sought-after Eden Rise Estate on a large 680sqm (approx.) block.
Beautifully presented and much loved by a single owner for over 14 years, this single-storey custom-built home oozes style and sophistication.
With multiple living areas including a spacious living room with wood heater, a large designated dining area, and a stunning home theatre for family movie nights (with seating, fully serviced bar and equipment included).
The beautiful entertainer's kitchen with a butler's pantry (including barn style door), 40mm stone benchtops, 900 mm gas stove and oven, dishwasher, splashback with beautiful garden views and ample cupboard and bench space for meal preparation. All complimented by a soaring ceiling with your own Velux skylight to bring in an abundance of natural light.
The large master bedroom includes a spacious walk-in robe area, double vanity ensuite, separate built in robe and access to the private rear deck that overlooks the tranquil and private rear garden.
All remaining bedrooms are generously proportioned with their own family room, study nook main bathroom and separate toilet.
Additional amenities include solid Black Butt Timber flooring to living areas, feature skylight, ducted vac, and designated drying cupboard to the laundry.
The home comes with gas ducted heating, evaporative cooling plus ceiling fans to bedrooms.
Step outside onto the outdoor deck area for entertaining or casual outdoor dining that looks out over landscaped gardens and private courtyard area. Perfect for entertaining, it's equipped with speakers and a ceiling fan. 15,000 litre eco-friendly water tanks are installed to help keep the gardens lush year-round.
Zoned for the sought after Kambrya College, you'll also enjoy living close to a wide variety of quality private schools including Haileybury, St Margaret's, Beaconhills College, St Francis Xavier and Hillcrest. Essential amenities are nearby including Eden Rise Shopping Centre, Chisholm TAFE, Federation University, Berwick train station, bus stops, Monash freeway, Casey Hospital, St John of God Hospital, child care centres, cafés, restaurants, and local parks. It's also a short drive to Fountain Gate Shopping Centre.
Property Specifications:
*Four-bedroom, three-bathroom, separate study nook
*Multiple living areas including a fully equipped home theatre, family room, and open plan living and dining with wood heater
*Gorgeous outdoor entertainer's area
*Convenient location near everything you could need
Photo I.D is required at all open for inspections.
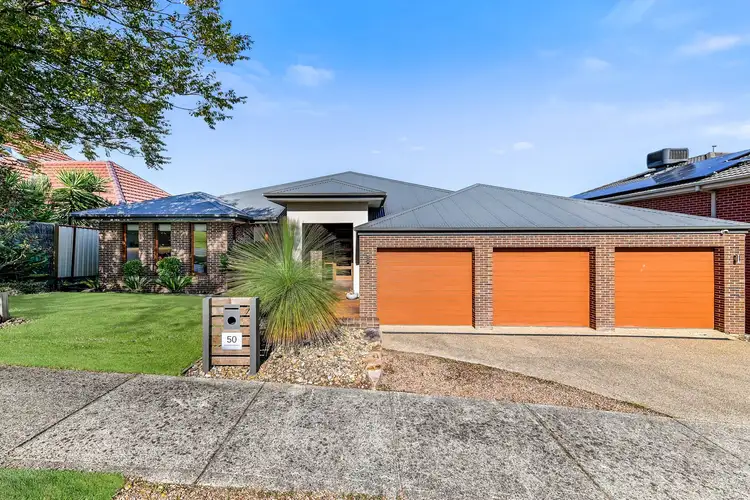
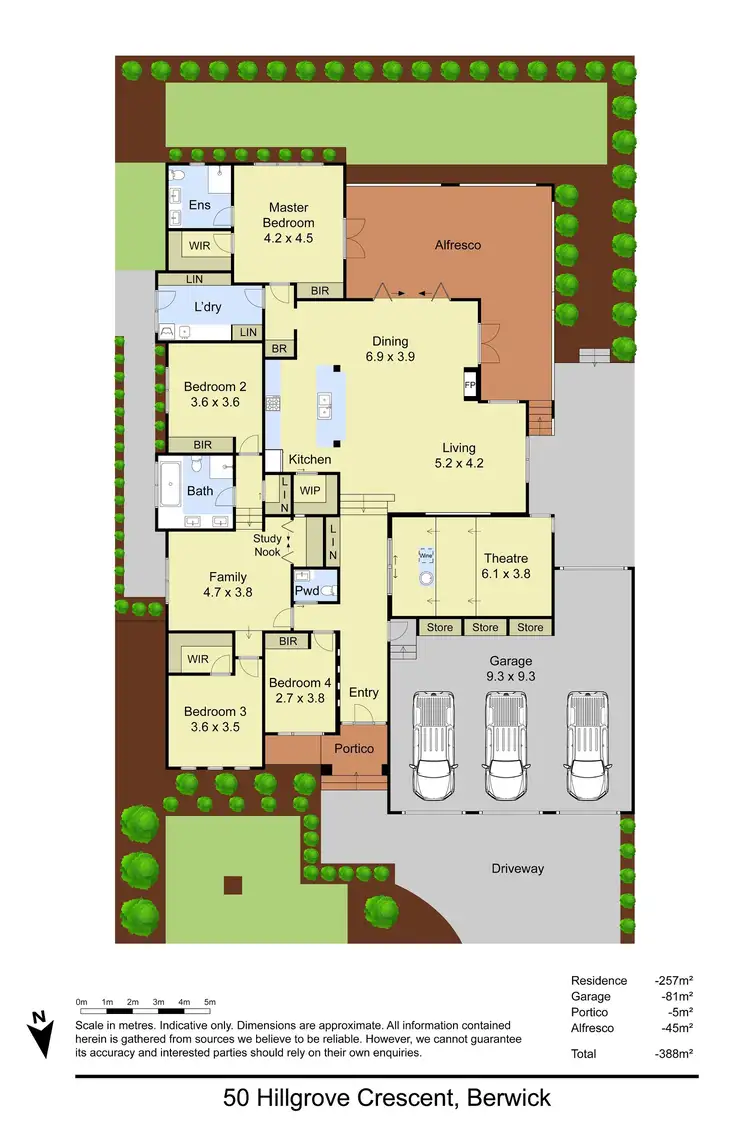
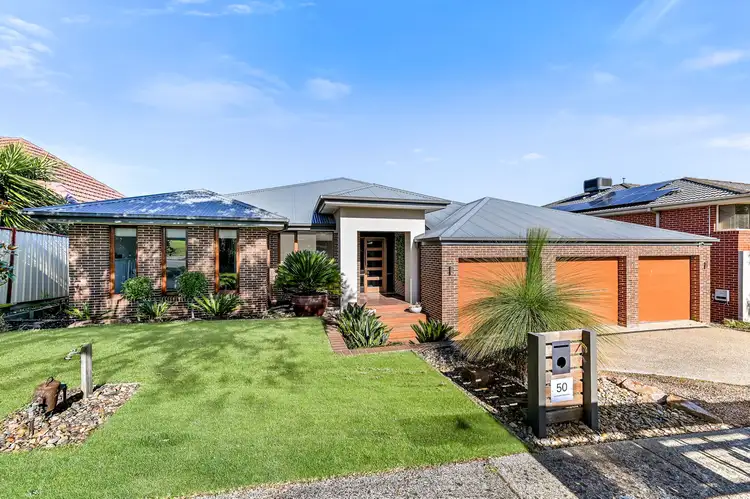
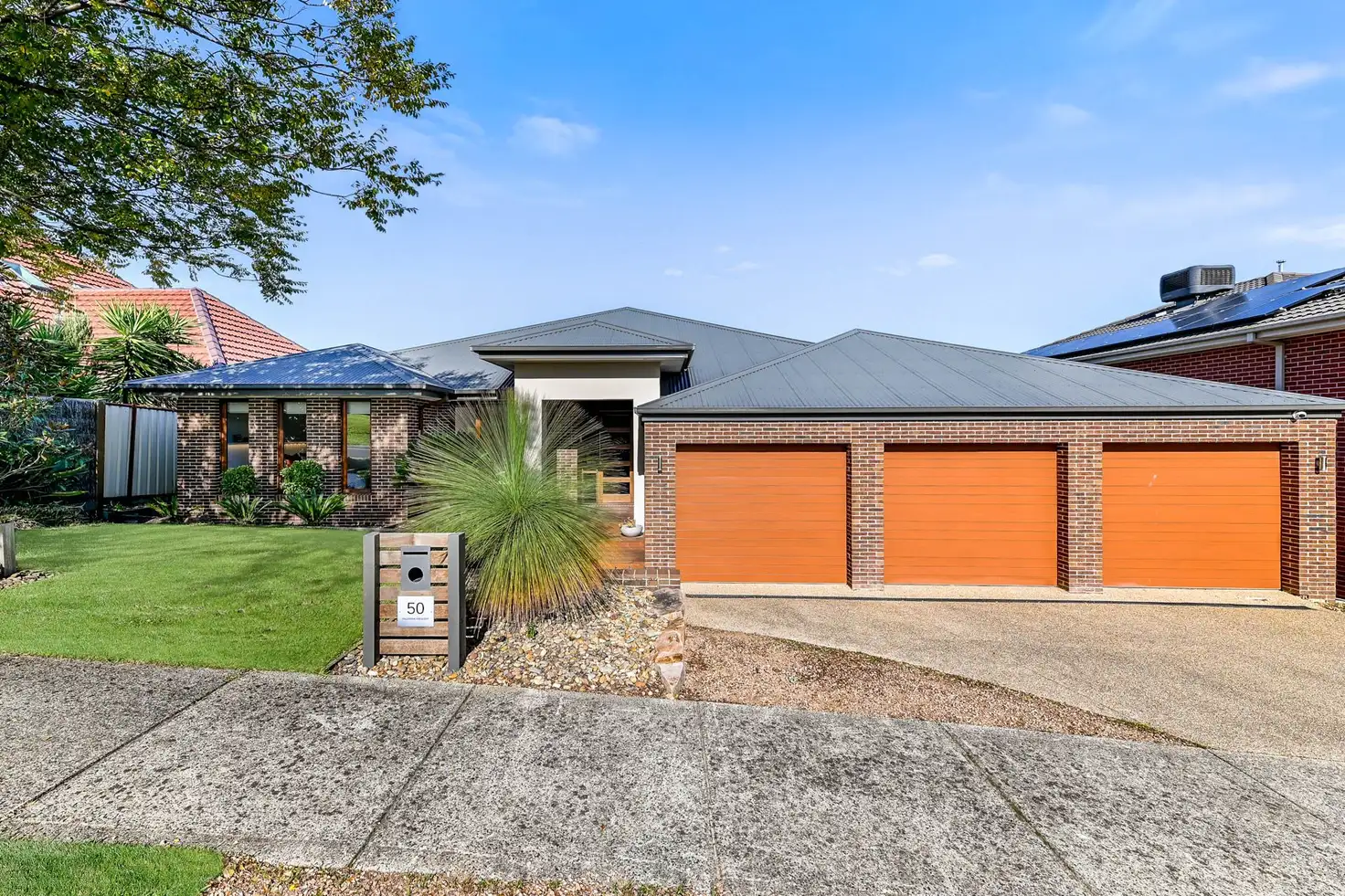


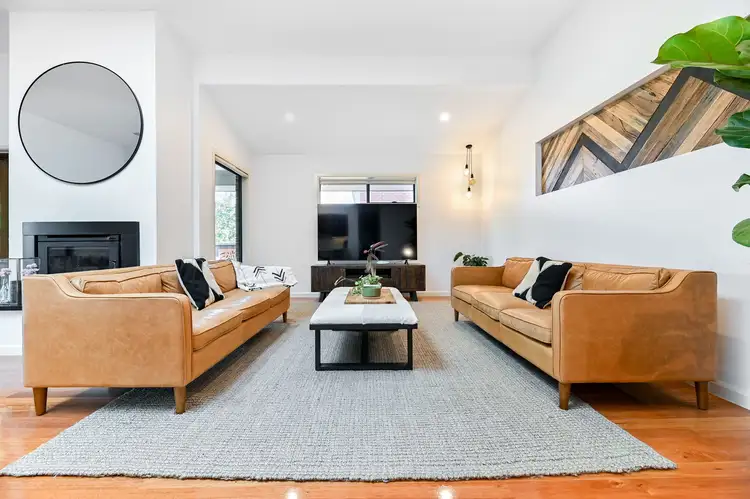
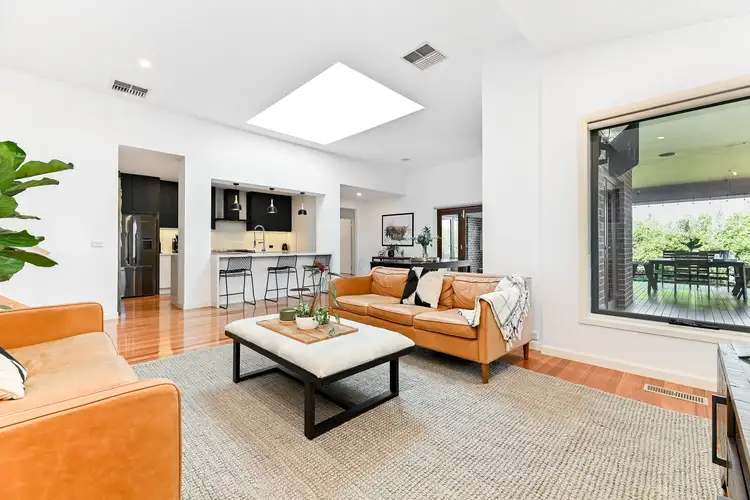
 View more
View more View more
View more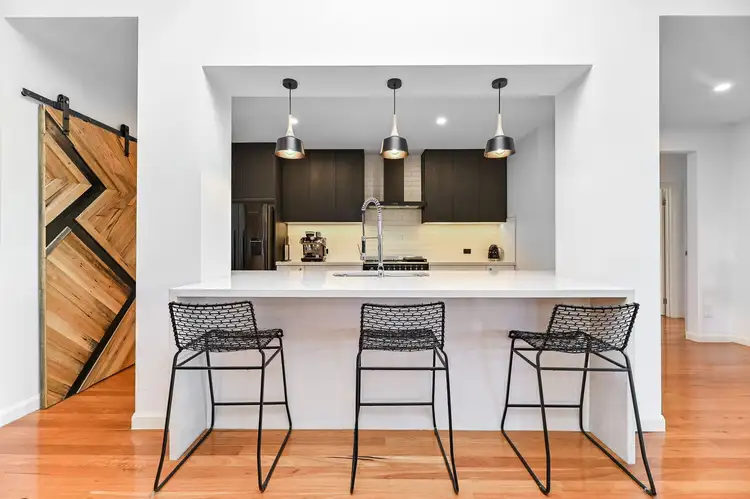 View more
View more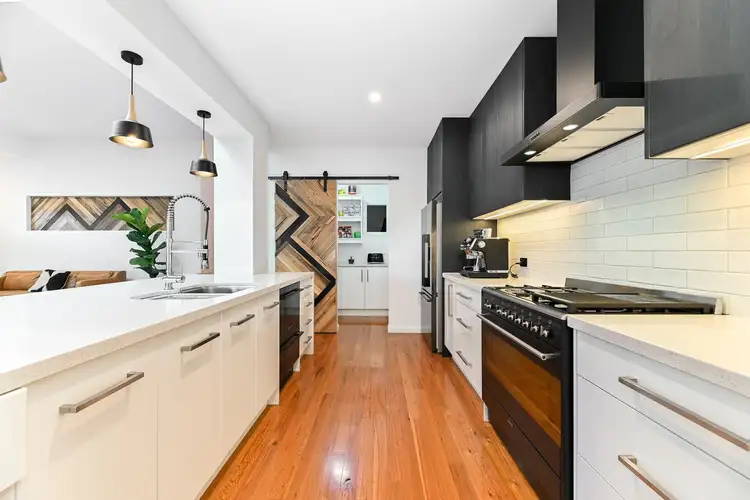 View more
View more
