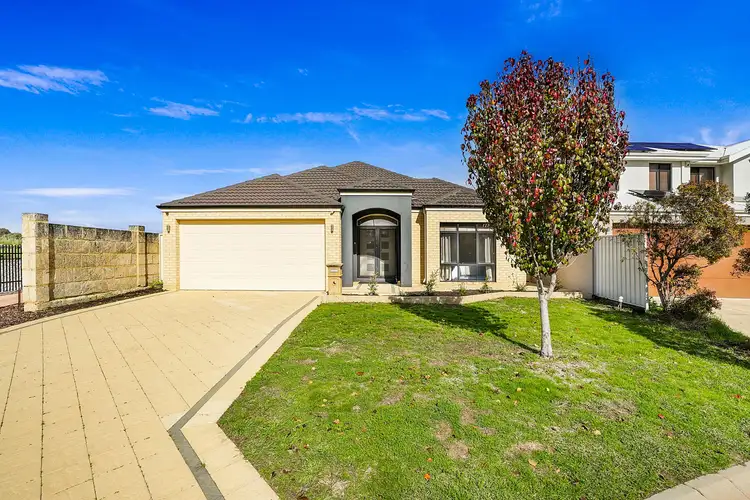All Offers Presented by 6pm Tuesday 5th August (Unless Sold Prior)
Welcome to 50 Honeymyrtle Turn, where space, style, and easy-care living come together in perfect harmony. This beautifully presented 4-bedroom, 2-bathroom home offers the ultimate in functional family design with multiple living zones, luxurious inclusions, and seamless indoor-outdoor flow - all set in one of Stirling's most desirable streets.
Step inside to a wide tiled entry that sets the tone for the rest of the home: spacious, practical, and thoughtfully appointed. At the heart of the home, the expansive open-plan kitchen, living, and dining area boasts soaring high ceilings and a recessed ceiling feature, adding an extra sense of scale and sophistication. The well-equipped kitchen is designed for both everyday living and entertaining, complete with gas cooktop, dishwasher, double sink, appliance cupboard, and a large walk-in pantry for all your storage needs.
A separate theatre room or activity zone provides the perfect retreat for movie nights, quiet downtime, or children's play, a rare bonus that adapts to your lifestyle.
The king-sized master suite is a true sanctuary, featuring his and hers walk-in robes with custom built-in cabinetry and a spacious ensuite with double vanity, indulgent spa bath, oversized shower and separate toilet. All three additional bedrooms are queen-sized, each with built-in robes, and serviced by a stylish central bathroom and separate powder room for guests.
Entertain with ease under the paved alfresco, fitted with weather blinds and a ceiling fan for year-round enjoyment, while the surrounding grounds have been cleverly designed for low-maintenance living with paving throughout - perfect for those who value lifestyle over lawn-mowing.
Energy efficiency is taken care of with a 5.5kW solar system and gas storage hot water, while the oversized laundry with overhead cabinetry, double garage, and abundant storage add everyday practicality to this standout family home.
Property Features:
• 4 bedrooms, 2 bathrooms, 2 car garage
• Spacious tiled entry
• Double garage with internal access
• 5.5kW solar panel system for energy efficiency
• King-sized master with his & hers WIR and custom built-in cabinetry
• Luxurious ensuite with spa bath, double vanity, shower, and separate toilet
• Large carpeted theatre/activity room
• Expansive open-plan kitchen/living/dining with high ceilings and recessed ceiling feature
• Kitchen with gas stovetop, dishwasher, double sink, appliance cupboard, walk-in pantry and great storage
• Queen-sized bedrooms 2, 3 & 4 all with built-in robes
• Family bathroom with bath, shower and single vanity
• Separate powder room
• Well-appointed laundry with overhead cabinetry
• Paved alfresco with ceiling fan and weather blinds - ideal for entertaining
• Gas storage hot water unit
• Low-maintenance paved surrounds - no lawns to mow!








 View more
View more View more
View more View more
View more View more
View more
