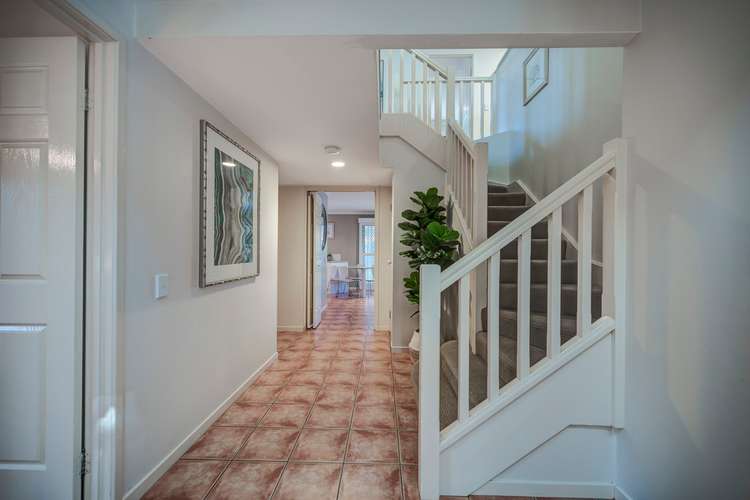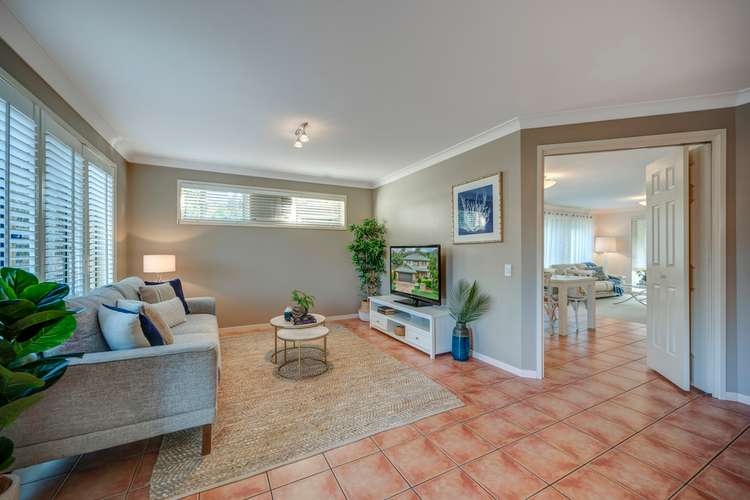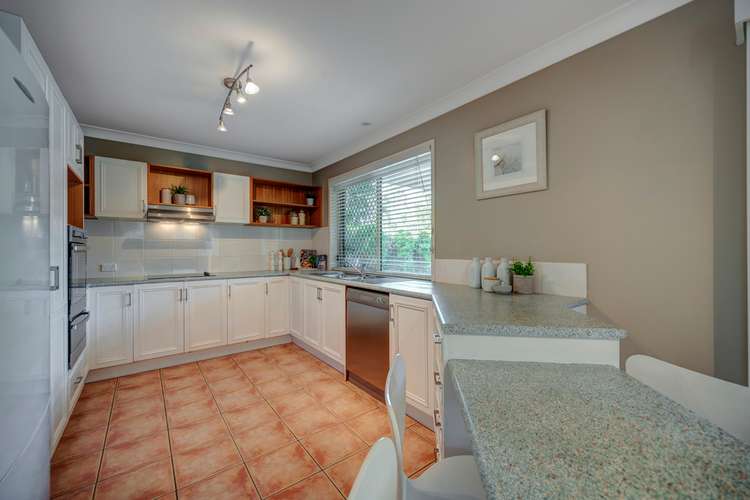Price Undisclosed
4 Bed • 3 Bath • 2 Car • 784m²
New



Sold





Sold
50 Kays Road, The Gap QLD 4061
Price Undisclosed
- 4Bed
- 3Bath
- 2 Car
- 784m²
House Sold on Mon 24 Feb, 2020
What's around Kays Road

House description
“Stunning Family Home in a Tranquil Community”
If you're looking for the perfect family home, look no further. This two-storey brick beauty offers everything your family could want, located in a quiet pocket of The Gap, exclusively catering to its residents. Driving in you will be struck by the elegant avenue flanked by gorgeous parkland and an equestrian centre. Watch for children riding and scooting along the bike paths, and couples out strolling amongst the trees with their dogs. The creek runs nearby as well, attracting local birdlife, such as cockatoos and lorikeets.
50 Kays Road graces a corner lot of this gorgeous avenue and boasts a double street frontage with meticulously manicured garden beds and mature trees. Upon entering the home, you will find yourself in a wide tiled entryway from which the rest of the house opens. The first living area is immediately to the right. Beautifully styled in warm beiges and whites with a splash of cool blue, gauzy curtains and air con, this combined living/dining area is perfect for entertaining. Circle through to the kitchen where you'll find brand new Westinghouse appliances, wraparound storage and a servery opening to the back deck. It's the perfect entertainers' kitchen.
The kitchen flows into the second fully tiled living area that marries into the patio and pool area. The garden is fully fenced with a lovely, flat lawn area perfect for a game after dinner. The in-ground pool is surrounded by mature palms with plenty of space for a lounge suite for whiling away the hours. Don't miss the hot tub and pergola as well.
The downstairs also includes a large laundry area, a bathroom and a bedroom, with its own walk-in closet, floor-to-ceiling windows and a Jack-and-Jill bathroom. Perfect for guests or convert to a home office for yourself.
Upstairs the master bedroom suite runs the full length of the house offering the new owners both a place to relax and sleep. It also includes a vast walk-in closet and ensuite to complete the parents' retreat vibe. The third living area is here as well and wraps around the stairwell to give a sense of openness and connection to the downstairs living area. The third bathroom and two more bedrooms complete the upstairs picture.
• Double frontage home
• Quiet, leafy neighbourhood that caters to locals
• Close to parks, playgrounds, walking tracks and equestrian centre
• Four bedroom home, that could easily convert to five bedrooms
• Enormous master suite
• Fully tiled downstairs
• Brand new carpeting throughout the upstairs
• All new Westinghouse appliances in the kitchen, including cooktop, rangehood, oven and grill
• Dishwasher in the kitchen
• Air-conditioning in three bedrooms and two living areas downstairs
• Two-car automatic garage with additional storage
• In-ground pool with jacuzzi and pergola
• Fully fenced yard perfect for family and pets
• Great patio area adjacent to large, flat lawn
This beautiful home is ready for a new family who is looking for a wonderful lifestyle in one of the most tranquil pockets of The Gap. Is that you?
You'll find Kathleen Luck at The Harcourts Solutions Group on 0417 756 280 or Stephen Doyle on 0405 602 619. They're the perfect guides to help you negotiate the path to buying this stunning home.
Land details
What's around Kays Road

 View more
View more View more
View more View more
View more View more
View moreContact the real estate agent

Kathleen Luck
Harcourts - Inner West
Send an enquiry

Nearby schools in and around The Gap, QLD
Top reviews by locals of The Gap, QLD 4061
Discover what it's like to live in The Gap before you inspect or move.
Discussions in The Gap, QLD
Wondering what the latest hot topics are in The Gap, Queensland?
Similar Houses for sale in The Gap, QLD 4061
Properties for sale in nearby suburbs

- 4
- 3
- 2
- 784m²