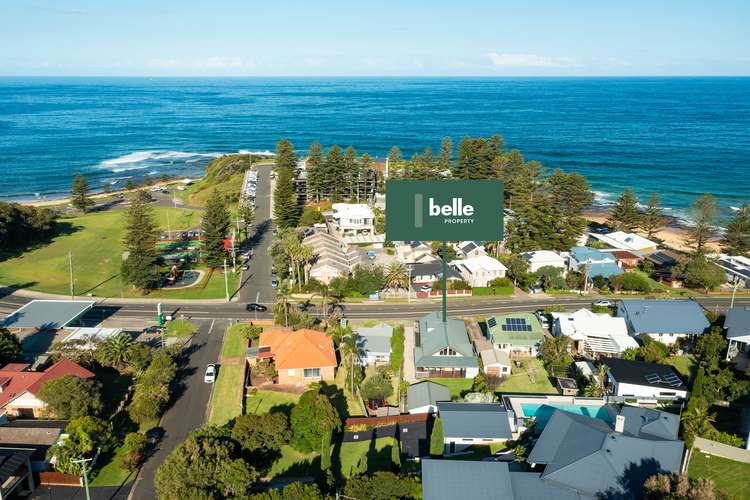Contact Agent
5 Bed • 2 Bath • 3 Car • 755m²
New








50 Lawrence Hargrave Drive, Austinmer NSW 2515
Contact Agent
- 5Bed
- 2Bath
- 3 Car
- 755m²
House for sale35 days on Homely
Home loan calculator
The monthly estimated repayment is calculated based on:
Listed display price: the price that the agent(s) want displayed on their listed property. If a range, the lowest value will be ultised
Suburb median listed price: the middle value of listed prices for all listings currently for sale in that same suburb
National median listed price: the middle value of listed prices for all listings currently for sale nationally
Note: The median price is just a guide and may not reflect the value of this property.
What's around Lawrence Hargrave Drive

House description
“"Coastal Oasis" - Fully Renovated Character Filled Family Home”
This beautifully renovated architecturally designed 5-bedroom property epitomises the tranquillity and exclusivity of coastal living.
This sun drenched property is positioned less than 300m from the shores of Little Austinmer Beach and a short stroll to the award winning "Headlands Hotel", this property is perfect for entertaining and showcases many amazing aspects.
The home master's the art of indoor-outdoor living, presenting a bright and airy layout. An open-plan design connects the newly renovated kitchen, dining and living areas, leading to an expansive covered wrap around verandah and outdoor entertaining areas perfect for long lazy meals with friends and family.
Further, a graceful staircase connects the expansive living room which embraces escarpment views from oversized glass doors and high dramatic vaulted ceilings. A loft bedroom above features large WIR and an angled ceiling plus triangular windows showcasing views of the escarpment and ocean.
The property's design and outdoor features are a testament to the beloved Austinmer lifestyle. A hot and cold outdoor shower, landscaped gardens with fruit trees and a rosemary bush, a fire pit area perfect for both summer and winter entertaining and various nooks for relaxation.
Capture breath-taking sunrises over Austinmer Beach and be transfixed by the stunning escarpment backdrop.
+ Quintessential beachside residence
+ 755m2 approx land size, landscaped gardens
+ Less than 300m to Little Austinmer Beach
+ 2 bright and breezy living spaces, 4/5 bedrooms with BIR's
+ Open-plan living, dining, & kitchen with large glass sliding doors to the alfresco areas
+ Newly renovated light-filled kitchen, quality appliances, filtered water tap, gas cooktop, butlers pantry, renovated impressive laundry
+ 5th bedroom or second living area with study nook
+ Renovated main bathroom with stand alone bath tub, quality fixtures
+ Covered entertaining area, with weatherproof blinds, wraparound verandah comprising ¾ of the home
+ The master suite, complete with a renovated ensuite, bay windows framing secluded vistas and front verandah capturing beach & park views
+ AC, gas heating, polished timber flooring, electronic window coverings in rear of home, bay and louvre windows, ceiling fans, oversized cupboards throughout plus a large linen press
+ Hot & Cold outdoor shower, established gardens, fire pit
+ Double garage, wide concrete driveway for extra parking, under house storage, plus enough room for an extra car or boat and automated front gates
+ Close proximity to parks, tennis court, beaches, petrol station, public transport, Thirroul and Austinmer cafes, restaurants and public schools.
Property features
Air Conditioning
Balcony
Broadband
Built-in Robes
Deck
Dishwasher
Ensuites: 1
Floorboards
Fully Fenced
Gas Heating
Living Areas: 2
Outdoor Entertaining
Study
Water Tank
Other features
Area Views, Close to Schools, Close to Shops, Close to Transport, Ocean Views, Pay TV AccessLand details
What's around Lawrence Hargrave Drive

Inspection times
 View more
View more View more
View more View more
View more View more
View moreContact the real estate agent

Monique Napper
Belle Property - Berry
Send an enquiry

Nearby schools in and around Austinmer, NSW
Top reviews by locals of Austinmer, NSW 2515
Discover what it's like to live in Austinmer before you inspect or move.
Discussions in Austinmer, NSW
Wondering what the latest hot topics are in Austinmer, New South Wales?
Similar Houses for sale in Austinmer, NSW 2515
Properties for sale in nearby suburbs

- 5
- 2
- 3
- 755m²