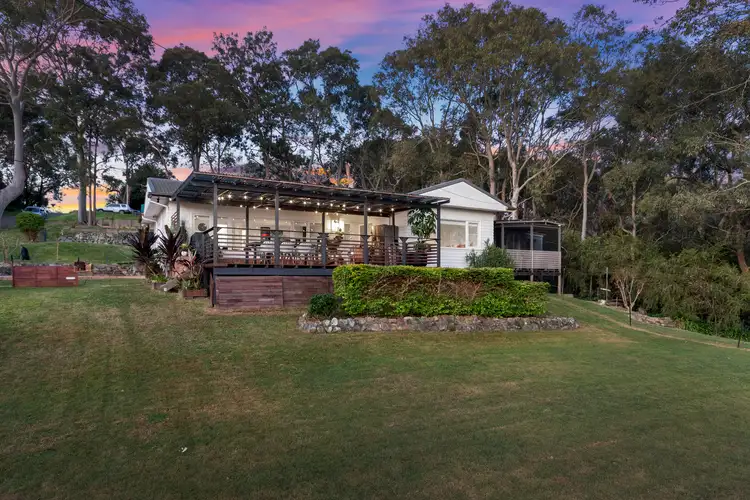$1,300,000
5 Bed • 3 Bath • 2 Car • 1372m²



+26
Sold





+24
Sold
50 Laycock Street, Kilaben Bay NSW 2283
Copy address
$1,300,000
- 5Bed
- 3Bath
- 2 Car
- 1372m²
House Sold on Tue 8 Jul, 2025
What's around Laycock Street
House description
“Land, Lifestyle, an Upgraded Home and Studio, 50m from Waterfront”
Property features
Other features
Shed/WorkshopLand details
Area: 1372m²
Interactive media & resources
What's around Laycock Street
 View more
View more View more
View more View more
View more View more
View moreContact the real estate agent

Laura Strong
Strong Property Partners
0Not yet rated
Send an enquiry
This property has been sold
But you can still contact the agent50 Laycock Street, Kilaben Bay NSW 2283
Nearby schools in and around Kilaben Bay, NSW
Top reviews by locals of Kilaben Bay, NSW 2283
Discover what it's like to live in Kilaben Bay before you inspect or move.
Discussions in Kilaben Bay, NSW
Wondering what the latest hot topics are in Kilaben Bay, New South Wales?
Similar Houses for sale in Kilaben Bay, NSW 2283
Properties for sale in nearby suburbs
Report Listing
