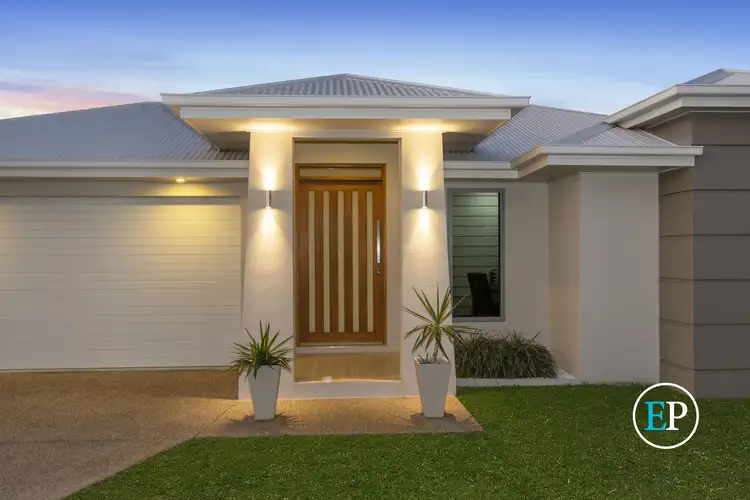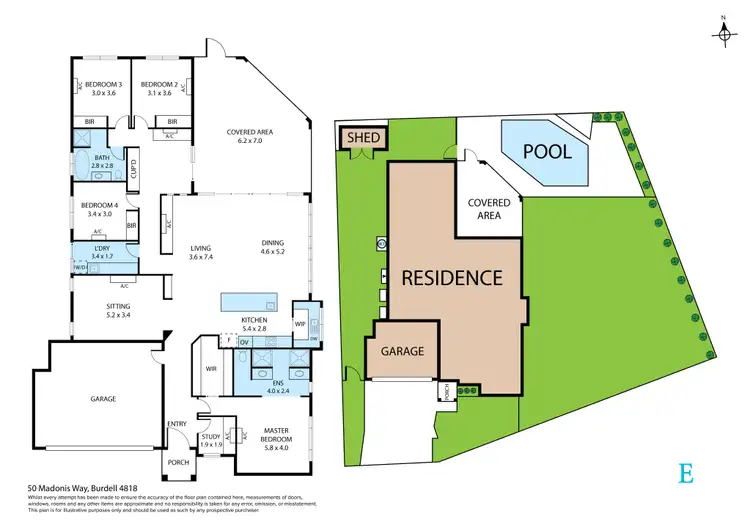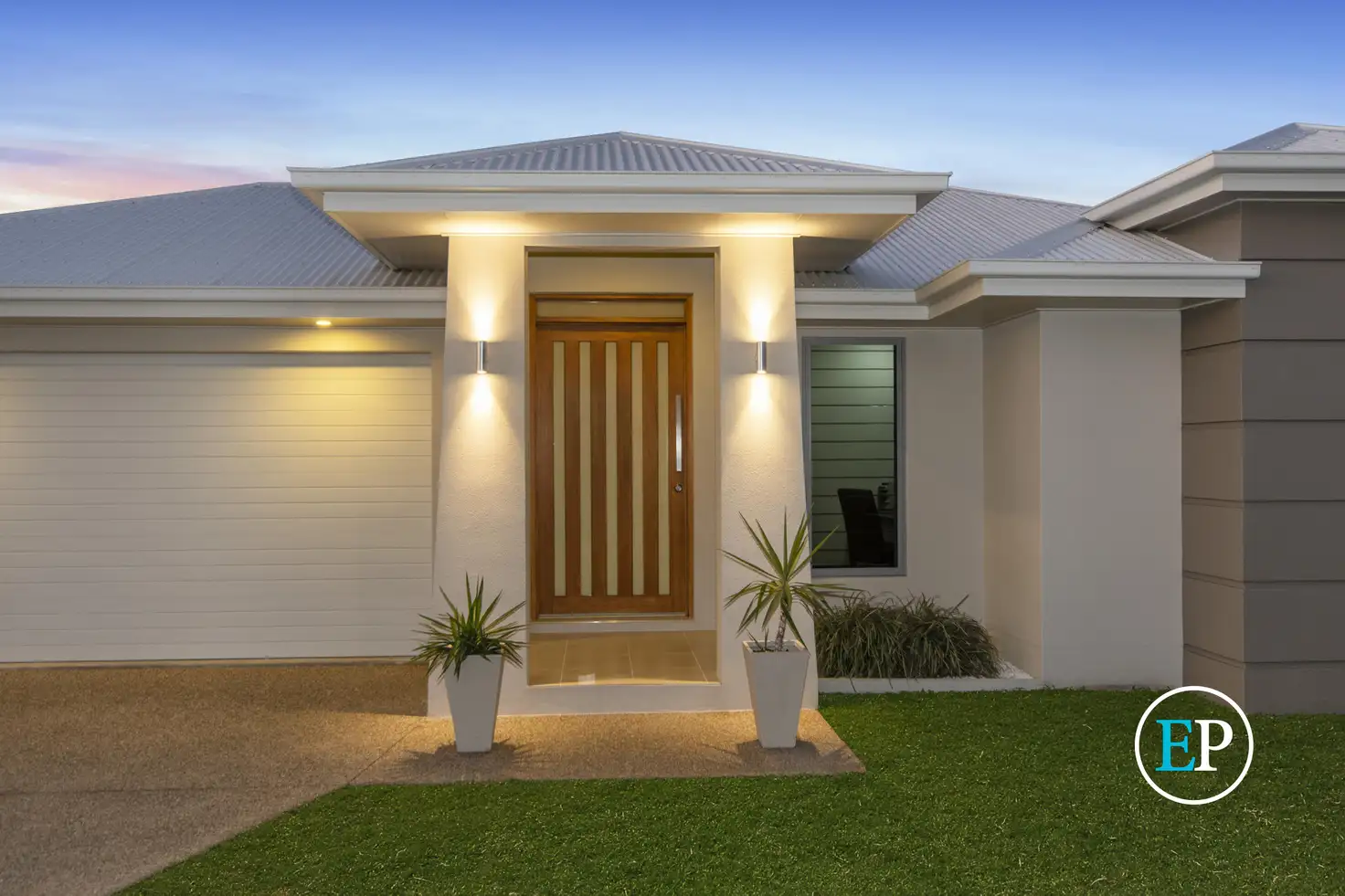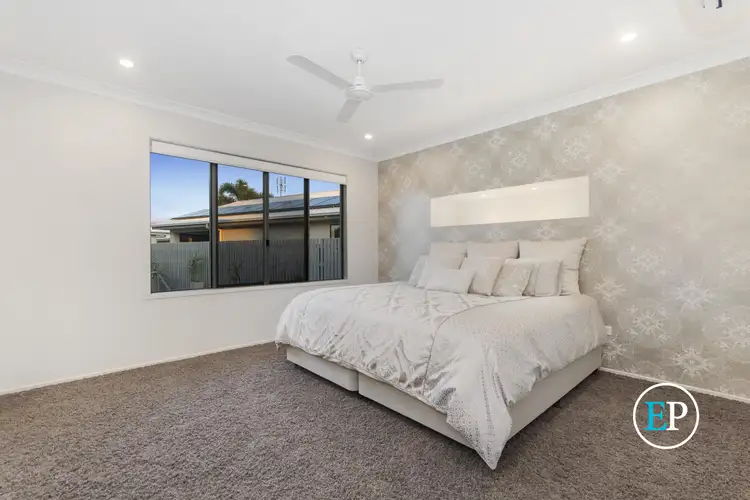This wonderfully designed masterpiece captures the very essence of luxury living with contemporary interiors showcasing light-filled living zones flowing freely to the outdoors. Situated in Burdell on the doorstep of the Northern Beaches, arguably one of Townsville's growing popular suburbs. This family home built by Vista homes in 2013 offers open plan living at its very best with a floorplan conducive to a busy family lifestyle.
In a class of its own, this phenomenal home's remarkable 281.3 sqm floor plan has established a new benchmark in design. This beautiful residence has been built and finished to the highest of standards offering a sophisticated lifestyle with crisp light throughout, a contemporary colour palette, high gloss tiling, the plushest of carpets in the Master and an Award winning design used for the en-suite.
The masterful kitchen is equipped with a state-of-the-art Omega wall oven, integrated microwave, induction cooktop as well as an expansive central CaesarStone waterfall island bench with a stacked timber feature front. Showcasing a single wicker pendant light with soft close drawers, contemporary sleek handle-free design custom cabinetry. The easily accessible and hidden away butlers pantry with plenty of storage, plumbing and an integrated dishwasher, is a wonderful accompaniment to this entertainers kitchen.
The main bathroom features floor to ceiling earthy toned tiling, luxurious freestanding bathtub with overhanging pendant lighting, counter top vanity basin, separate shower recess and toilet.
The home offers three living zones; the main living zone, the theatre/media room and a children's/study zone with a built-in desk that is positioned perfectly off the three bedrooms; a great place for the kids to unwind after school.
With open plan living at its absolute best encompassing the kitchen, dining and family living all effortlessly transitioning to a fabulous outdoor entertaining zone featuring LED downlights, ceiling fans and an aerial port for your TV. This spacious area spans almost 40 sqm and has near unobstructed views through the glass fencing to the contemporary design, formal inground salt water pool with stack stone water feature. There are multiple sitting areas surrounding the pool and a large lush lawn area for the kids to play.
Positioned on a generous 831 sqm allotment in a quiet family friendly street, this magnificent residence is a rare example of craftsmanship, design, and location seamlessly merging to form something of true quality and beauty.
Explore this beautiful lifestyle residence with us today.
Features at a glance:-
• 4 bedrooms
• 2 bathrooms
• 3 living zones
• 2 lockup garages with storage
• 831 sqm allotment
• 281.3 sqm underoof
• Wide formal entry with statement lighting
• Separate study with built in desk
• Built in 2013 by Vista Homes
• Master Ensuite designed from an award winning luxurious ensuite complete with twin ornate tempered glass vanity basins, his and hers shower cubicles, separate toilet with opulent gold feature tiling and statement Rattan lighting.
• Large Master Suite with Walk in Robe and plush carpets
• High gloss tiles throughout home and wet areas with carpets to theatre/ media and other bedrooms
• Built in Niche with Mirror wall
• Master Chefs Kitchen w/ CaesarStone waterfall central island bench with timber feature stack stone front, pendant lighting, soft close cabinetry, contemporary sleek handle-free design, Omega Oven, Omega Conduction Cooktop, genuine butlers pantry with plenty of storage, plumbing and dishwasher.
• Theatre/ media room
• Open plan including kitchen/ dining/ family living
• Main bathroom features floor to ceiling earthy toned tiling, luxurious freestanding bathtub with overhanging pendant lighting and matching above vanity basin, separate shower recess and toilet.
• Combination of Crimsafe and security screens
• Internal Laundry with built in cabinetry
• Large linen press in hall
• Children's lounge/study area with built in desk off three rooms to the rear of the home
• 3 Double sized carpeted bedrooms with BIR's
• Fully Air-Conditioned with ceiling fans throughout
• Bi-Fold glass doors and CrimSafe doors offer views to the entertainment zone
• Contemporary Design, formal inground salt water pool with stack stone water feature
• Large side lush lawn area with full irrigation
• Garden shed
• NBN









 View more
View more View more
View more View more
View more View more
View more

