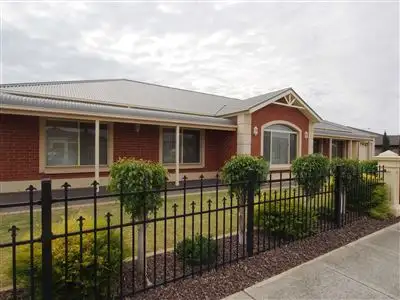“Impressive home Sold”
Built by the current owner in 2005 reflecting excellent quality, a great floor plan and grand rooms sizes all throughout while being complimented by lofty 2.7 metre ceilings including feature bulk heads in the formal areas.
Smart street appeal with the home sweeping across the 50 metre frontage allotment making this home an icon of the suburb better known as the West Wood Estate. The front garden setting is beautiful with vast lawn and shrubs being securely fenced, the house is finished off with red brick and feature plaster quoins, twin bullnose front verandas plus high pitched roof,each front veranda keeping all elements at bay from the front windows.
Stepping inside with grand entry hallway with the formal lounge room and formal dining room adjoining each other, ample natural light filters through keeping this entire area well lit and bright, buyers who enjoy home entertaining with family & friends will simply love these rooms or simply enjoy as an adult retreat. The decor is finished in neutral tones and a splash of colour individualising rooms, columns feature from the entry hall positioned between the lounge and dining room, columns set each of these formal areas a part nicely while embracing the open plan design.
The well-appointed kitchen with bay window looking out to the patio offers a dishwasher, island bar, breakfast bar, pantry cupboard, full overhead cupboards, 1200mm gas 5 burner hot plates + range hood and 1200mm electric fan force under bench oven all adjoining the second dining area accommodating a a six piece dining setting. Adjoining both is the family room with big chunky sofas + desk and home office area plus sliding door access to the rear patio. The flooring from the entry hall, passage, kitchen - dining and family room is ceramic tiles with soft neutral tones complimenting the overall decor throughout and ideal for ease of maintaining while being extra durable in those heavy traffic areas.
4 generous bedrooms, the main bedroom with both a walk in robe with full built in's plus extra-large ensuite bathroom with twin vanity unit, separate shower plus toilet. The main bedroom is King size and overlooks the front garden setting, bedroom one measures approximately 6 x 4.3 metres the main bedroom is the perfect adult retreat with room for a sofa and TV if required.
Bedrooms 2 and 3 are doubles each having floor to ceiling built in robes, bedroom 4 is a big single bedroom with built in shelving.
Out back the home is set up for the BBQ and outdoor living all year round, there are several dining area set ups, plus a free standing bar ( not included ) two separate gas points for a BBQ to be located and external TV point - a perfect set up for any birthday celebration.
The patio is all finished in colour bond, all cement paved, raised feature garden bed + room behind the double garage to drive through and park a third vehicle, boat or pop top van.
The double garage has remote panel lift doors with sunset panels to allow natural light to filter in, direct access door into the home plus third roller door to the rear yard.
On the Southern boundary the home has ample yard space for little ones to play, room for a pool or a workshop.
The immediate location is perfect, a stroll to the park with children's playground, Arndale shopping centre, Regency Golf course.
Other features include,
Ducted reverse cycle zoned air-conditioning
Security alarm
Down lights throughout
Stainless steel appliances + dishwasher
Quality drapes and padded pelmets
Security front door
Watering system for the garden
This property is perfect in condition, having been maintained by the owner to an exceptional standard. Any new home buyer should ensure inspection of this property!

Air Conditioning

Alarm System

Ensuites: 1
Property condition: Excellent
Property Type: House
House style: Conventional
Garaging / carparking: drive through garage, , Double lock-up, Auto doors (Number of remotes: 2), Off street
Construction: Brick veneer
Roof: Colour bond
Insulation: Walls, Ceiling
Walls / Interior: Gyprock
Flooring: Carpet and Tiles
Window coverings: Drapes, Blinds
Electrical: TV points, TV aerial, Phone extensions
Property features: Safety switch, Smoke alarms
Chattels remaining: Dishwasher, alarm, : Blinds, Drapes, Fixed floor coverings, Light fittings, Stove, Curtains
Kitchen: Modern, Open plan, Dishwasher, Separate cooktop, Separate oven, Rangehood, Extractor fan, Double sink, Breakfast bar, Gas reticulated, Pantry and Finished in (Laminate)
Living area: Formal lounge, Formal dining
Main bedroom: King and Walk-in-robe
Bedroom 2: Double and Built-in / wardrobe
Bedroom 3: Double and Built-in / wardrobe
Bedroom 4: Single
Additional rooms: Family
Main bathroom: Bath, Spa bath, Separate shower, Exhaust fan
Laundry: Separate
Views: Urban
Aspect: East
Outdoor living: Entertainment area (Uncovered, Concrete), BBQ area (with lighting, with power), Verandah
Fencing: Fully fenced
Land contour: Flat
Grounds: Landscaped / designer, Manicured
Sewerage: Mains
Locality: Close to shops, Close to transport, Close to schools
Legal details








 View more
View more View more
View more View more
View more View more
View more
