Please note this property has been sold prior to Auction, therefore the Auction has been cancelled.
Contemporary family living in the ultimate location best describes this stunning two-story home, beautifully finished to the highest of standards with nothing to do but relax and enjoy from the moment you move in.
The striking modern façade will make an immediate first impression, leaving you full of anticipation of what lies ahead. And this standout property does not disappoint. From the high ceilings to the crisp neutral tones, to the polished porcelain tiles to the stylish plantation shutters to the abundance of natural light this quality home will impress at every turn bringing your property search to a successful close.
The versatile floorplan has been thoughtfully designed with the ground level host to double garage with direct personal access, master bedroom with walk through robe and deluxe ensuite, spacious open plan kitchen, dining and living, separate toilet and modern laundry.
Upstairs you'll find two generously sized bedrooms both with storage, an open landing study space, luxurious main bathroom and a spacious second living room or fourth bedroom option with direct access to the north facing balcony.
This gorgeous home is assured of year-round comfort with ducted reverse cycle air conditioning throughout.
No need to worry about the running costs with a large 6 kw (approx.) solar system in place putting your mind at ease when your energy bill arrives.
The large open plan living dining area is a great social space home to a sparkling Farquhar kitchen packed with features including a large walk in pantry, stone benchtops, soft close drawers, glass splashback, microwave alcove and serviced with quality appliances including a Bosch electric oven with gas cooktop and a stainless-steel Bosch dishwasher.
Open the living room's double sliding doors and your social space almost doubles within an instant with a spacious alfresco entertaining area under the main roof giving you plenty of extra living space whatever the season or reason.
Outside you're welcomed with beautifully manicured low maintenance grounds with lush green lawns home to a garden shed, rain water tank and clothesline.
Easy public transport to Adelaide via Bus Cliff Street (5 mins walk) or by Tram at Glengowrie ( 12-15mins walk)
Some extras of note you'll love:
*Master bedroom with walk through robe to the deluxe ensuite beautifully fitted includes quality chrome fittings, double freestanding vanity, semi frameless shower alcove, IXL Heat lamp/fan, stylish neutral décor.
*Deluxe main bathroom beautifully fitted includes quality chrome fittings, deep bath with single mixer, freestanding single vanity, large semi-frameless shower alcove, IXL Heat lamp/fan, stylish neutral décor.
*Ground level separate toilet (3 in total)
*Security system zoned throughout
*Modern laundry with excellent storage and cupboard space and direct rear access
*Quality fixtures and fittings throughout
*Double garage with automated doors and direct personal internal and rear access.
*Fantastic low maintenance lock up and leave property
Some recent upgrades you'll love:
*New curtains and shears throughout
*Electric outdoor shutters to the master and ground floor dining/living
*Exterior blind to the eastern side of alfresco pergola
*6kw (approx). solar power installed 2020
*LED downlights installed
*Plantation shutters to all small windows both levels
*Garden shed
*Newly landscaped gardens
*Front security screen door
Outside:
*Built by Regent Homes 2013/14
*Land size approximately 312m2
*Torrens Title
*Approx. 185m living plus garage and alfresco area
*Rainwater storage (plumbed to ensuite)
*Clothesline
*Instant Gas hot water system
*NBN
*Paved driveway with extra parking options
*Quality high 'Colorbond' fencing
Located just minutes away from the cosmopolitan Glenelg Beach and Jetty Road where you can experience the local cafes, restaurants, and speciality shops. Nearby tram stops will take you into the heart of the Adelaide CBD. Within proximity to the popular Westfield Marion and quality schools including Glenelg Primary School (zoned) and Brighton Secondary School (zoned), you are truly set in a lifestyle location - this is an opportunity you do not want to miss!
It's our absolute privilege and pleasure to bring this property, to the market. Please Call Rob Hannam on 0409 007 081 with any questions about the home or for further information about the local area. We're here to help and we'd love to hear from you.
All information provided has been obtained from sources we believe to be accurate, however, we cannot guarantee the information is accurate and we accept no liability for any errors or omissions (including but not limited to a property's land size, floor plans and size, building age and condition) Interested parties should make their own enquiries and obtain their own legal advice.
Should the property be scheduled for auction, the Vendor's Statement (Form 1) will be available for perusal by members of the public:
(A) at the office of the agent for at least 3 consecutive business days immediately preceding the auction; and
(B) at the place at which the auction is to be conducted for at least 30 minutes immediately before the auction.
Specifications:
CT | 6113-455
Council | City of Marion
Zoning | Z2102 - General Neighbourhood
Built | 2014
Land | 312m2 (Approx.)
Council Rates | $2,187.27 p.a.
ES Levy | $73.25 p.a.
S.A. Water | $70.80 p.q.
Sewer | $128.90 p.q.
Title | Torrens
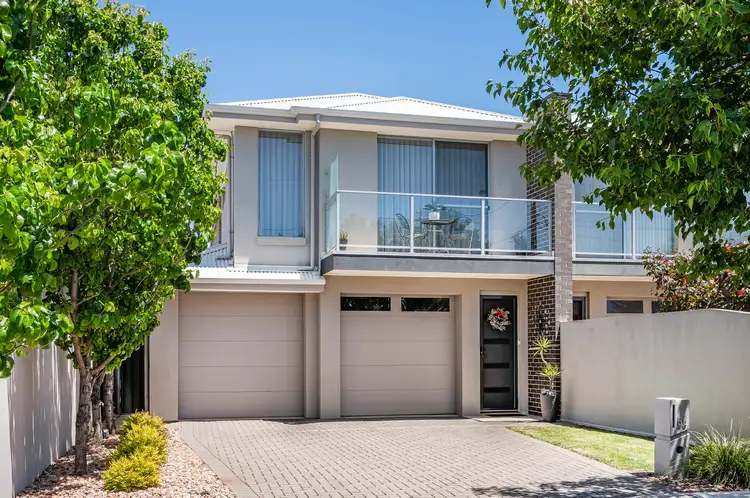
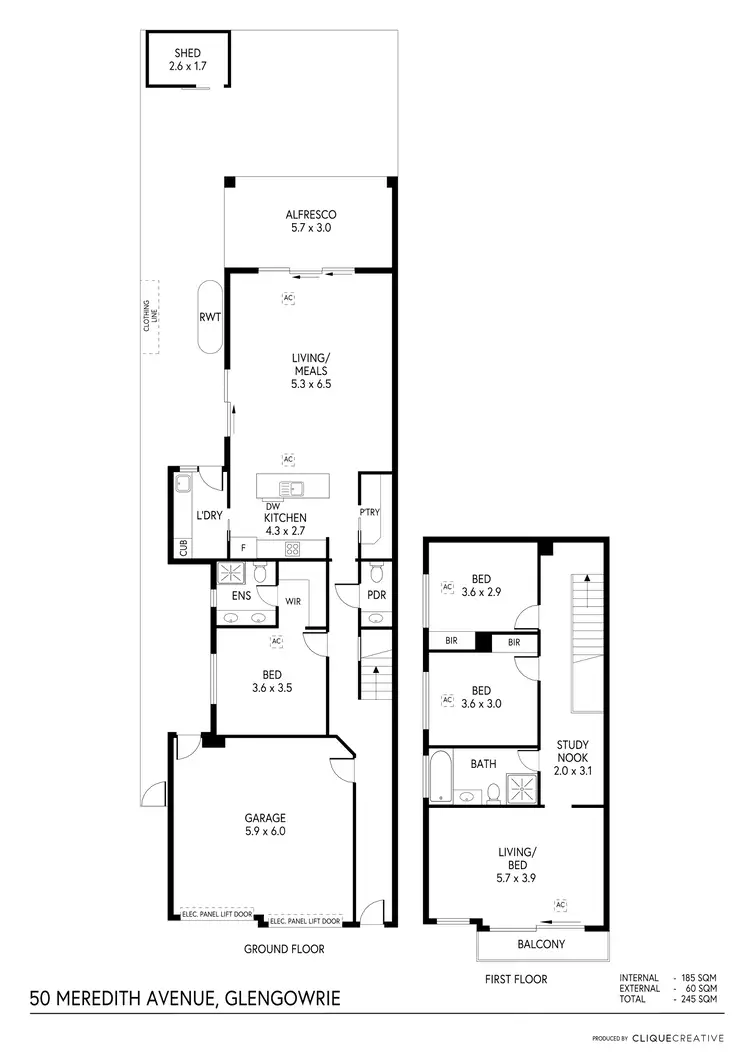
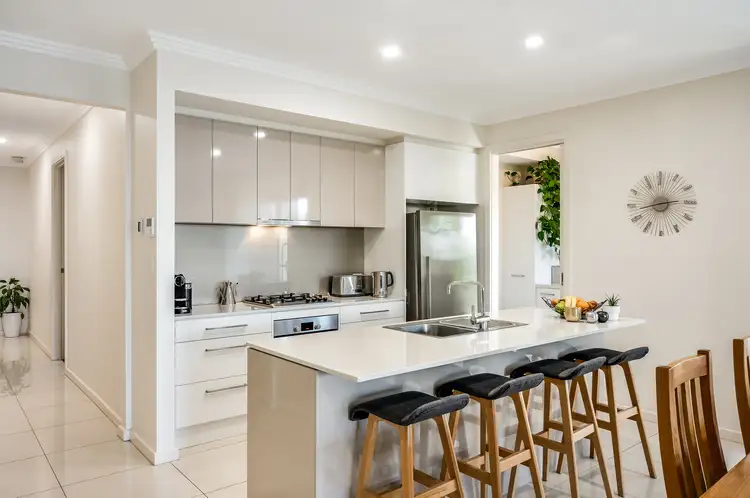



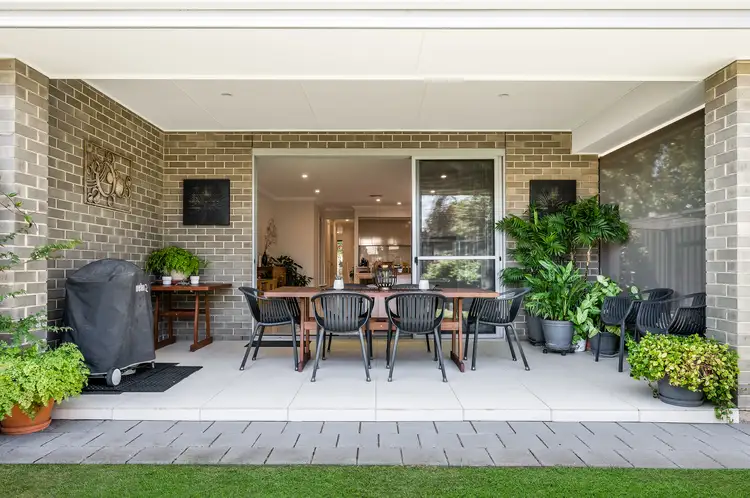
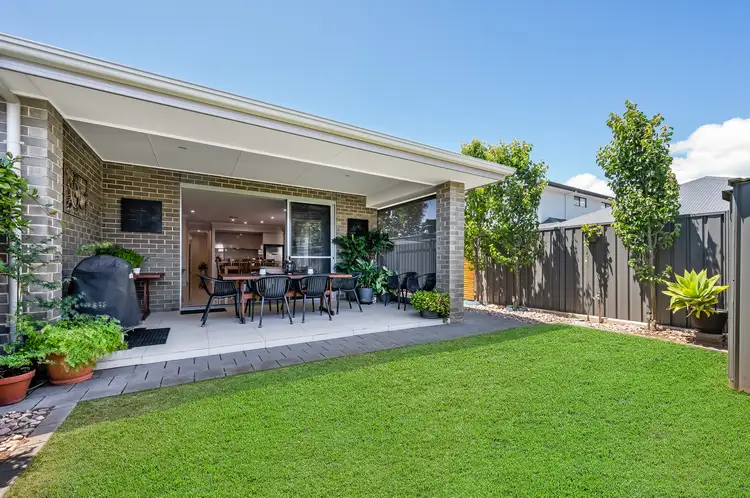
 View more
View more View more
View more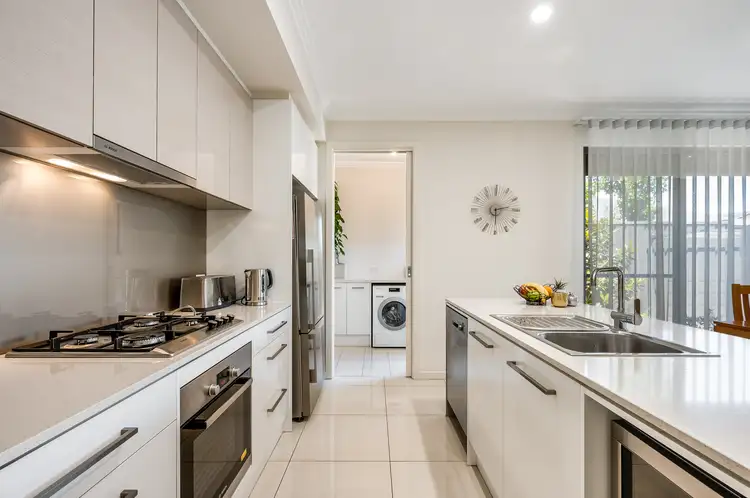 View more
View more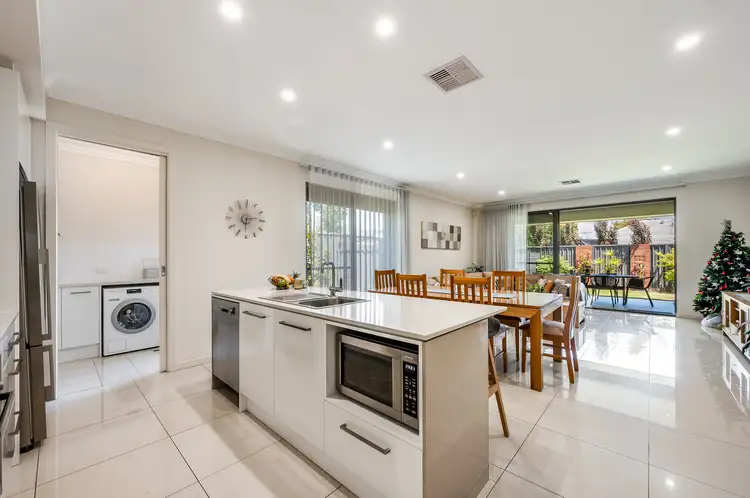 View more
View more
