An enviably updated c1970 home boasting prime placement on one of Stirling's most coveted streets, a split-level floorplan optimised for streamlined modern living, and a truly epic outlook optimised by not just one, but two breathtaking terraces - no matter which way you look at it, it's sheer magic on Milan.
Integrating indoors and out seamlessly, an expansive open plan living area is overseen by central kitchen for effortless flow across all zones, with sliding doors uniting with a sweeping alfresco deck promising to elevate everything from a quick morning coffee or extended family Christmas Day.
Three bedrooms are tucked away for maximum privacy, serviced by a family bathroom ready to handle rush hour with grace. An additional study space radiates true multipurpose flexibility, delivering scope for an office for work-from-home days, playroom, hobby studio, or simply more space to spread out.
Ultra-serene by design, the lower floor is guaranteed to redefine your expectations of a parent's retreat, with additional living area complete with panoramic windows and combustion heater for toasty winters. An extensive main bedroom and updated ensuite ensure resort-like bliss across the morning rush and evening rituals, while an additional lower deck provides a blissful place to step out and survey your empire.
Lush lawns and established hills gardens are tiered by bluestone retaining walls, completing the remainder of the 1335m2 allotment with storybook bliss. A vast rear shed, fully equipped with concrete floors, power provisions offers the perfect locale for passion projects, or the ideal address to store weekend vehicles, boats or caravans, full driveway access making storage easier than ever.
While it's easy to soak up the constant peace and feel miles away from it all, in reality, you're only a 5 minute walk from the buzzing main street of Stirling. Take your pick from the plethora of cafes, eateries, specialty shops, and services, as well as monthly markets and even an Adelaide Fringe hub in the hills, or set up camp at the beloved Stirling Hotel for summer sips on the deck or winter reds by the fire. Stirling East and Heathfield Primary Schools, Heathfield High School, and a plethora of private schooling options are on hand for a streamlined school run, while it's only 20 minutes to the Adelaide CBD.
There's nothing to do but settle in and savour.
More to love:
• Carport and additional off-street parking
• Solar powered shed
• Double glazed windows
• Driveway with rear block access
• Split system air conditioning to upper living, plus combustion heater to lower lounge
• Under stairs and under house storage rooms
• LED Downlighting
• Established gardens with feature sensor lighting
• Irrigation system
• Polished floorboards and new carpets
• Built-in robes
Specifications:
CT / 5168/882
Council / Adelaide Hills
Zoning / RuN
Built / 1970
Land / 1335m2
Estimated rental assessment / Written rental assessment can be provided upon request
Nearby Schools / Stirling East P.S, Heathfield P.S, Crafers P.S, Aldgate P.S, Upper Sturt P.S, Heathfield H.S, Urrbrae Agricultural H.S, Oakbank School
Disclaimer: All information provided has been obtained from sources we believe to be accurate, however, we cannot guarantee the information is accurate and we accept no liability for any errors or omissions (including but not limited to a property's land size, floor plans and size, building age and condition). Interested parties should make their own enquiries and obtain their own legal and financial advice. Should this property be scheduled for auction, the Vendor's Statement may be inspected at any Harris Real Estate office for 3 consecutive business days immediately preceding the auction and at the auction for 30 minutes before it starts. RLA | 226409

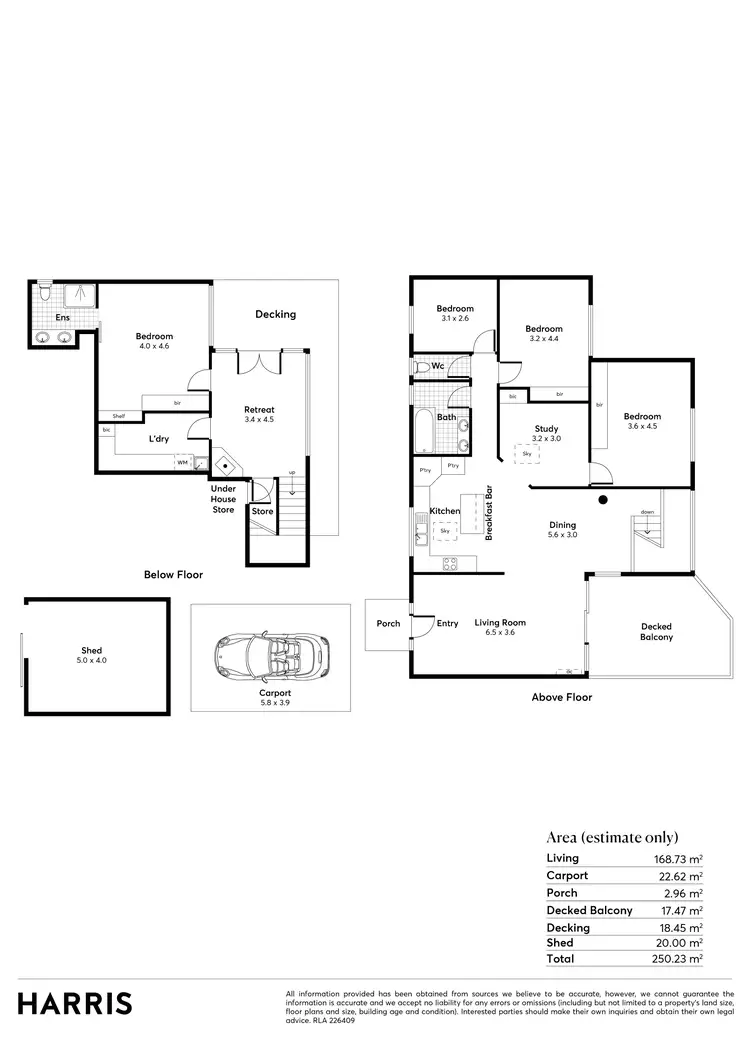

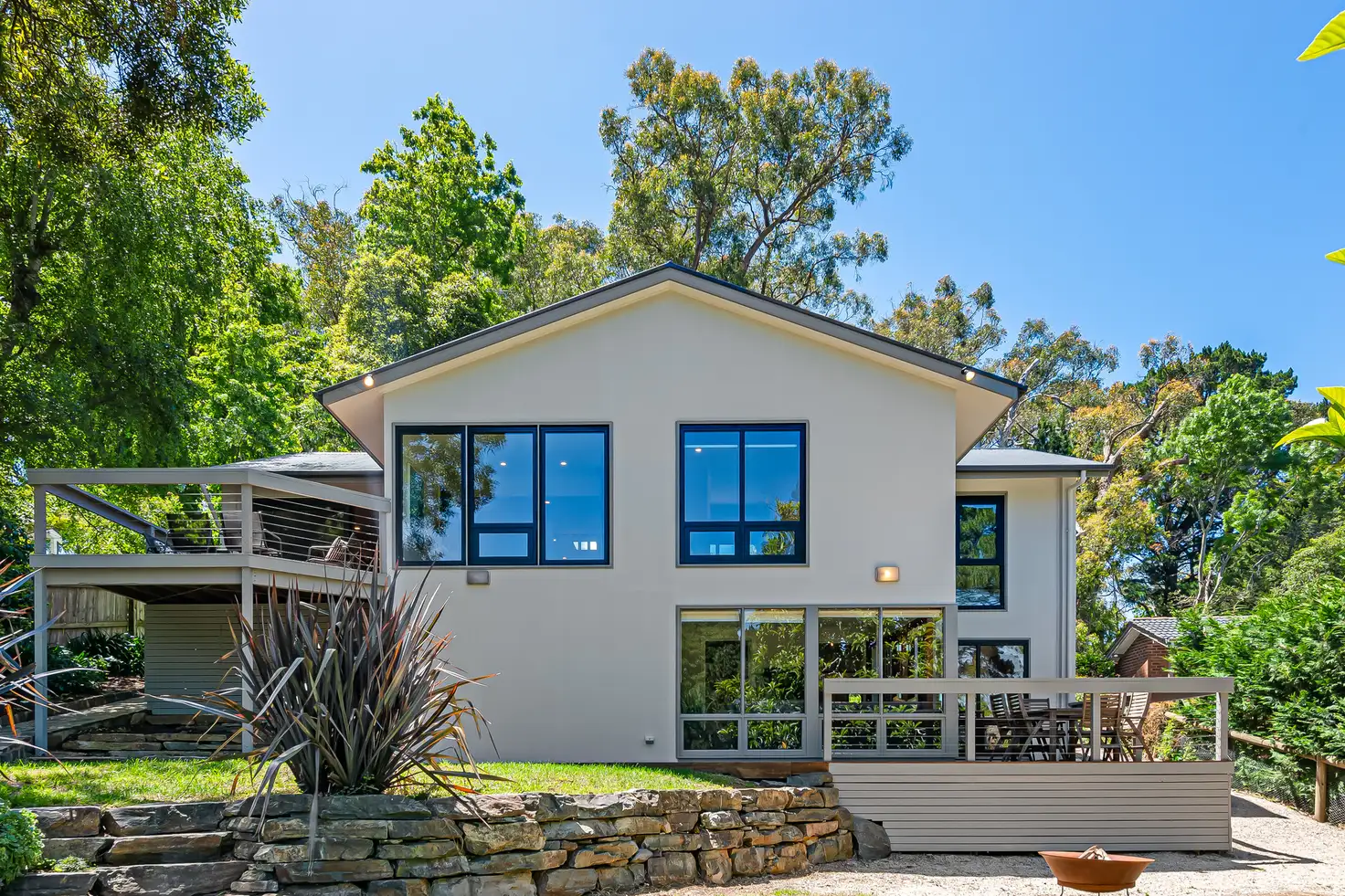


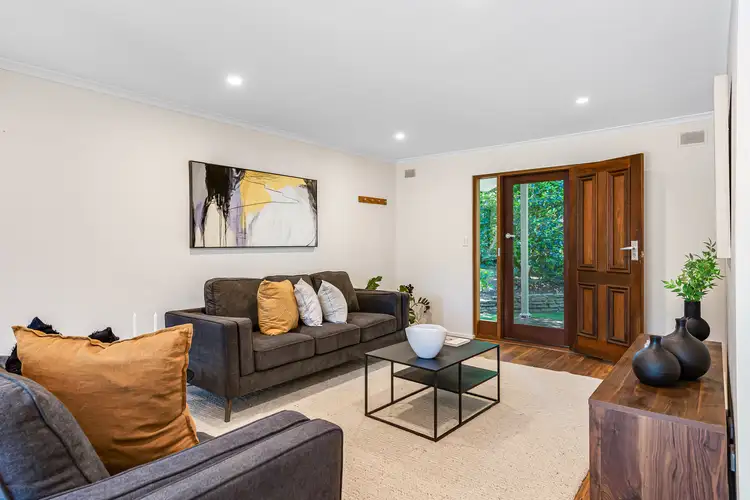
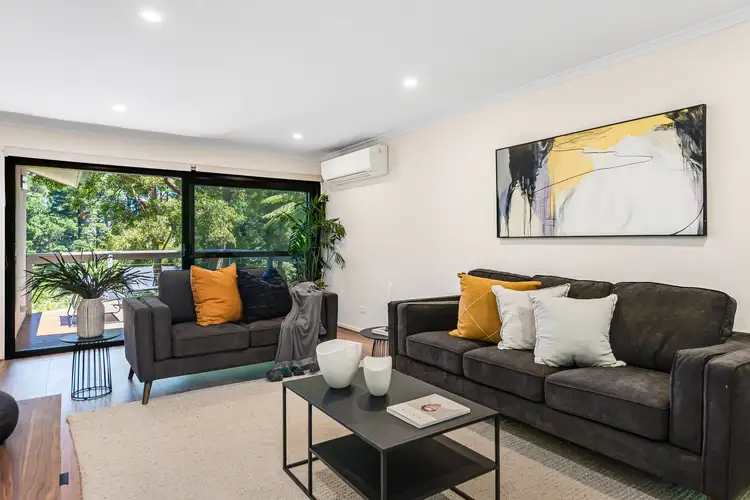
 View more
View more View more
View more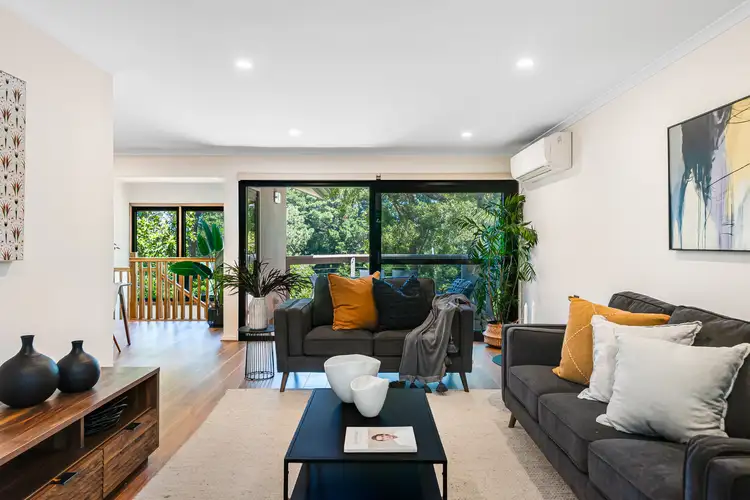 View more
View more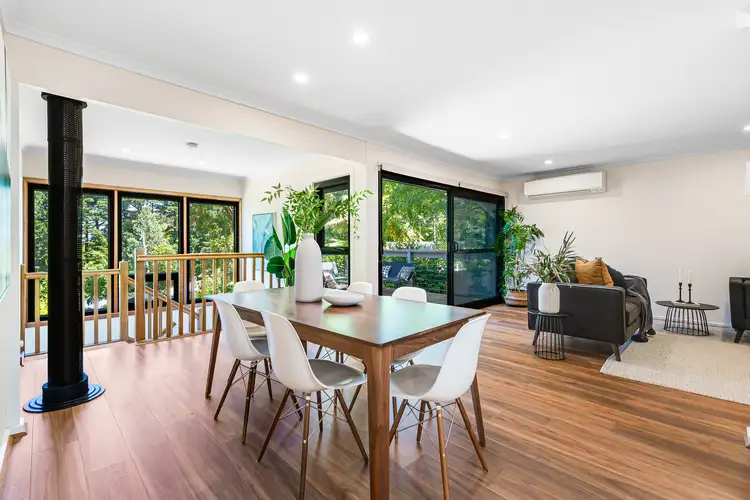 View more
View more
